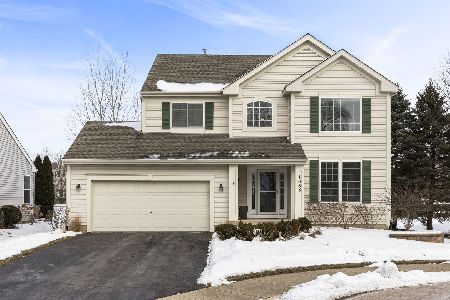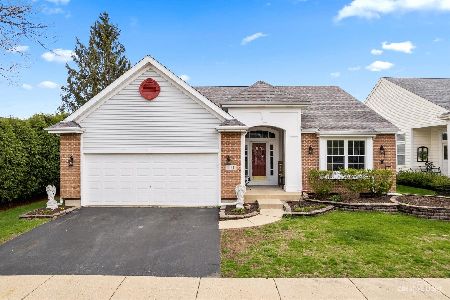2466 Golf Trail Court, Aurora, Illinois 60506
$217,500
|
Sold
|
|
| Status: | Closed |
| Sqft: | 2,124 |
| Cost/Sqft: | $106 |
| Beds: | 3 |
| Baths: | 3 |
| Year Built: | 1996 |
| Property Taxes: | $6,711 |
| Days On Market: | 3706 |
| Lot Size: | 0,00 |
Description
Orchard Valley with water views. Open Floor Plan, recently remodeled and move in ready! 3 bedroom with a first floor master bedroom and master bath suite. Remodeled kitchen with stainless appliances, granite counters and hardwood floors. Bright and open family room with multi-sided fireplace and entertainment niche. Finished basement with large recreation room and storage space. Hardwood floors just refinished and much of home freshly painted. Furnace recently replaced. Roof recently replaced. Deck with maintenance free decking in backyard overlooks serene pond. Close to I-88 and shopping.
Property Specifics
| Single Family | |
| — | |
| — | |
| 1996 | |
| Partial | |
| — | |
| No | |
| — |
| Kane | |
| Orchard Valley | |
| 85 / Quarterly | |
| Insurance | |
| Public | |
| Sewer-Storm | |
| 09096641 | |
| 1413228003 |
Nearby Schools
| NAME: | DISTRICT: | DISTANCE: | |
|---|---|---|---|
|
Grade School
Hall Elementary School |
129 | — | |
|
Middle School
Herget Middle School |
129 | Not in DB | |
|
High School
West Aurora High School |
129 | Not in DB | |
Property History
| DATE: | EVENT: | PRICE: | SOURCE: |
|---|---|---|---|
| 20 Jun, 2011 | Sold | $160,000 | MRED MLS |
| 22 Apr, 2011 | Under contract | $175,000 | MRED MLS |
| 21 Mar, 2011 | Listed for sale | $175,000 | MRED MLS |
| 13 Jul, 2016 | Sold | $217,500 | MRED MLS |
| 6 Jun, 2016 | Under contract | $224,900 | MRED MLS |
| — | Last price change | $229,900 | MRED MLS |
| 3 Dec, 2015 | Listed for sale | $240,000 | MRED MLS |
| 24 Oct, 2025 | Sold | $375,000 | MRED MLS |
| 10 Sep, 2025 | Under contract | $399,900 | MRED MLS |
| — | Last price change | $415,000 | MRED MLS |
| 7 Aug, 2025 | Listed for sale | $415,000 | MRED MLS |
Room Specifics
Total Bedrooms: 3
Bedrooms Above Ground: 3
Bedrooms Below Ground: 0
Dimensions: —
Floor Type: Carpet
Dimensions: —
Floor Type: Carpet
Full Bathrooms: 3
Bathroom Amenities: Separate Shower,Double Sink
Bathroom in Basement: 0
Rooms: Recreation Room,Sitting Room
Basement Description: Finished,Crawl
Other Specifics
| 2 | |
| Concrete Perimeter | |
| Asphalt | |
| Deck | |
| Water View | |
| 60X98 | |
| Unfinished | |
| Full | |
| Hardwood Floors, First Floor Bedroom, First Floor Laundry, First Floor Full Bath | |
| Range, Microwave, Dishwasher, Refrigerator, Washer, Dryer, Stainless Steel Appliance(s) | |
| Not in DB | |
| Sidewalks, Street Lights, Street Paved | |
| — | |
| — | |
| Double Sided, Attached Fireplace Doors/Screen, Gas Log, Gas Starter |
Tax History
| Year | Property Taxes |
|---|---|
| 2011 | $5,996 |
| 2016 | $6,711 |
| 2025 | $7,039 |
Contact Agent
Nearby Similar Homes
Nearby Sold Comparables
Contact Agent
Listing Provided By
Cambium Realty LLC








