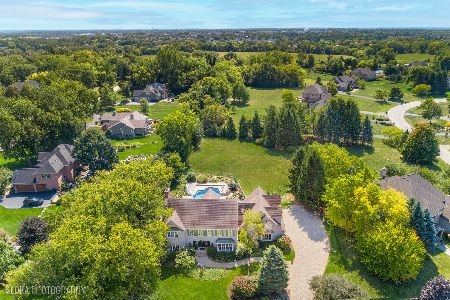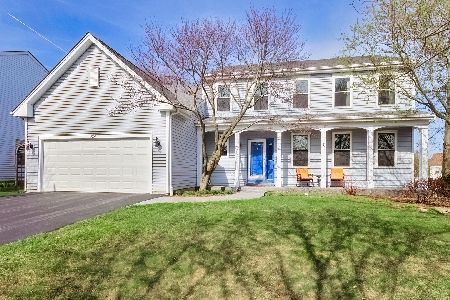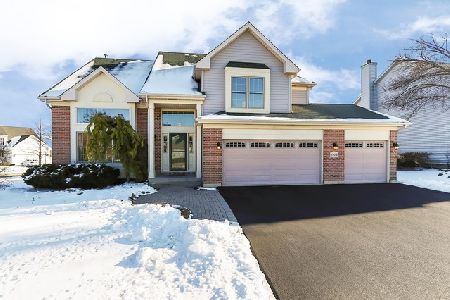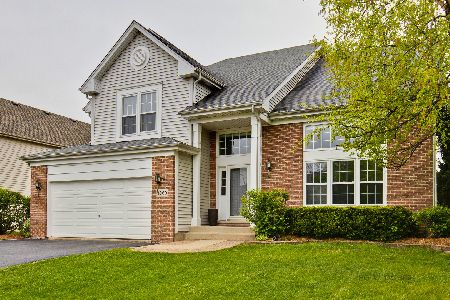1085 Pearlman Drive, Lake Zurich, Illinois 60047
$465,000
|
Sold
|
|
| Status: | Closed |
| Sqft: | 3,290 |
| Cost/Sqft: | $144 |
| Beds: | 5 |
| Baths: | 4 |
| Year Built: | 1998 |
| Property Taxes: | $11,140 |
| Days On Market: | 2740 |
| Lot Size: | 0,26 |
Description
Classic slice of Americana in lovely quiet neighborhood close to Lake Zurich's award-winning schools, downtown area, parks, lakes, and shopping. Freshly painted in designer hues throughout. Elegantly appointed finishes. Large eat-in kitchen with plenty of cabinets, pantry, island, 2.5 year-old stainless steel appliances, sliders to yard. Beautiful hardwood floors throughout first floor: kitchen, formal living & dining rooms, family room with gas fireplace, 1st floor office with French doors. 3.1 baths. Large 1st-floor laundry/mud room. Upstairs features new carpet and 5 spacious bedrooms. Full finished basement with kitchenette, den, rec room, bonus room and tons of storage! Exquisite brick patio and fire pit in very private yard with invisible pet fence and underground irrigation system. Extra wide driveway with attached 2-car garage. Plenty of overhead garage storage. Recent HVAC, H2O heater and whole house filter. This one's special! Grab it before someone else does!
Property Specifics
| Single Family | |
| — | |
| Colonial | |
| 1998 | |
| Full | |
| 5 BEDROOM CUSTOM | |
| No | |
| 0.26 |
| Lake | |
| Wicklow Village | |
| 369 / Annual | |
| Other | |
| Public | |
| Public Sewer | |
| 10028656 | |
| 14094020100000 |
Nearby Schools
| NAME: | DISTRICT: | DISTANCE: | |
|---|---|---|---|
|
Grade School
May Whitney Elementary School |
95 | — | |
|
Middle School
Lake Zurich Middle - N Campus |
95 | Not in DB | |
|
High School
Lake Zurich High School |
95 | Not in DB | |
Property History
| DATE: | EVENT: | PRICE: | SOURCE: |
|---|---|---|---|
| 5 Oct, 2018 | Sold | $465,000 | MRED MLS |
| 15 Sep, 2018 | Under contract | $472,500 | MRED MLS |
| — | Last price change | $479,900 | MRED MLS |
| 26 Jul, 2018 | Listed for sale | $479,900 | MRED MLS |
Room Specifics
Total Bedrooms: 5
Bedrooms Above Ground: 5
Bedrooms Below Ground: 0
Dimensions: —
Floor Type: Carpet
Dimensions: —
Floor Type: Carpet
Dimensions: —
Floor Type: Carpet
Dimensions: —
Floor Type: —
Full Bathrooms: 4
Bathroom Amenities: Whirlpool,Separate Shower,Double Sink
Bathroom in Basement: 1
Rooms: Bedroom 5,Den,Bonus Room,Recreation Room,Study
Basement Description: Finished
Other Specifics
| 2 | |
| — | |
| Asphalt | |
| Brick Paver Patio | |
| — | |
| 75X150X75X150 | |
| — | |
| Full | |
| Vaulted/Cathedral Ceilings, Hardwood Floors, In-Law Arrangement, First Floor Laundry | |
| Range, Microwave, Dishwasher, Refrigerator, Washer, Dryer, Disposal, Stainless Steel Appliance(s) | |
| Not in DB | |
| Park, Lake, Curbs, Sidewalks, Street Lights, Street Paved | |
| — | |
| — | |
| Gas Log, Gas Starter |
Tax History
| Year | Property Taxes |
|---|---|
| 2018 | $11,140 |
Contact Agent
Nearby Similar Homes
Nearby Sold Comparables
Contact Agent
Listing Provided By
Redfin Corporation







