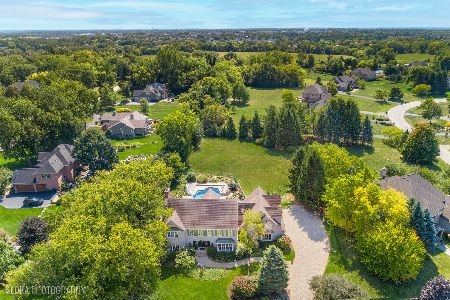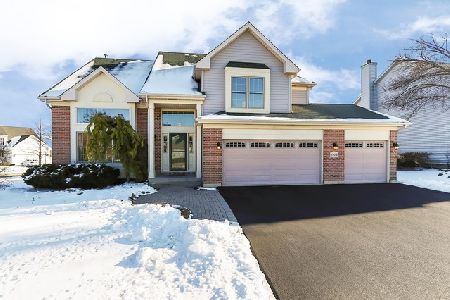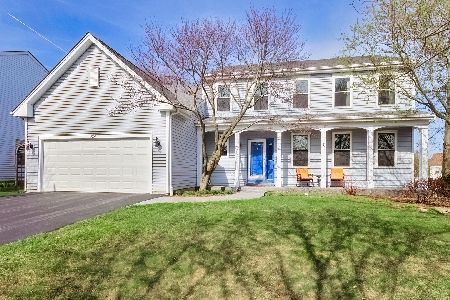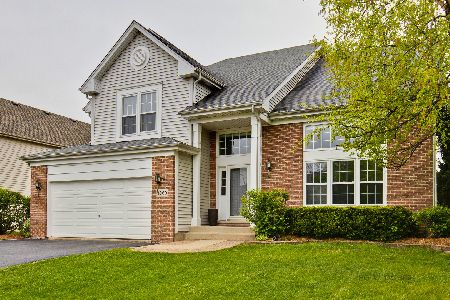1091 Pearlman Drive, Lake Zurich, Illinois 60047
$405,000
|
Sold
|
|
| Status: | Closed |
| Sqft: | 3,200 |
| Cost/Sqft: | $133 |
| Beds: | 4 |
| Baths: | 4 |
| Year Built: | 1998 |
| Property Taxes: | $11,992 |
| Days On Market: | 2208 |
| Lot Size: | 0,26 |
Description
Looking for a spacious home in a great location with Lake Zurich high school then look no further! Over 3200 sq ft with 4 bedrooms, 3.5 baths, finished basement w/ rec room, home office, and 2 car attached garage all on a large & fenced in private lot! Large eat in kitchen features all SS appliances, center island, breakfast bar, gleaming hardwood floors, & pantry- fit for a chef! Kitchen opens onto family room with vaulted ceilings & fireplace for those cozy winter evenings! Sliders walk out to your spacious deck w/ plenty of room for all your guests at your summer BBQs! Master BR features vaulted ceilings, walk in closet, & private bath with soaking tub, separate shower, & dbl sinks. Finished basement offers recreation room plus additional storage space and work room- great space for your home art studio. Don't miss out! Schedule your showings today
Property Specifics
| Single Family | |
| — | |
| — | |
| 1998 | |
| Full | |
| — | |
| No | |
| 0.26 |
| Lake | |
| Wicklow Village | |
| — / Not Applicable | |
| None | |
| Public | |
| Public Sewer | |
| 10606557 | |
| 14094020090000 |
Nearby Schools
| NAME: | DISTRICT: | DISTANCE: | |
|---|---|---|---|
|
Grade School
May Whitney Elementary School |
95 | — | |
|
Middle School
Lake Zurich Middle - N Campus |
95 | Not in DB | |
|
High School
Lake Zurich High School |
95 | Not in DB | |
Property History
| DATE: | EVENT: | PRICE: | SOURCE: |
|---|---|---|---|
| 23 Mar, 2020 | Sold | $405,000 | MRED MLS |
| 10 Feb, 2020 | Under contract | $425,000 | MRED MLS |
| 9 Jan, 2020 | Listed for sale | $425,000 | MRED MLS |
Room Specifics
Total Bedrooms: 4
Bedrooms Above Ground: 4
Bedrooms Below Ground: 0
Dimensions: —
Floor Type: Wood Laminate
Dimensions: —
Floor Type: Wood Laminate
Dimensions: —
Floor Type: Wood Laminate
Full Bathrooms: 4
Bathroom Amenities: Separate Shower,Double Sink,Soaking Tub
Bathroom in Basement: 0
Rooms: Office,Recreation Room,Storage
Basement Description: Partially Finished
Other Specifics
| 2 | |
| — | |
| — | |
| Deck | |
| — | |
| 151X75 | |
| — | |
| Full | |
| Vaulted/Cathedral Ceilings, Hardwood Floors, First Floor Laundry, Walk-In Closet(s) | |
| — | |
| Not in DB | |
| Curbs, Sidewalks, Street Lights, Street Paved | |
| — | |
| — | |
| — |
Tax History
| Year | Property Taxes |
|---|---|
| 2020 | $11,992 |
Contact Agent
Nearby Similar Homes
Nearby Sold Comparables
Contact Agent
Listing Provided By
Keller Williams Infinity







