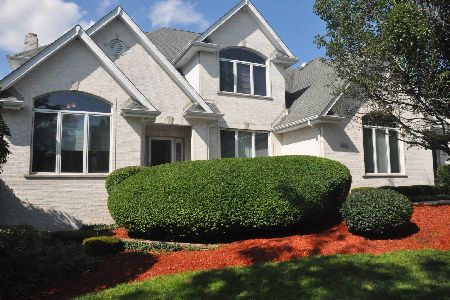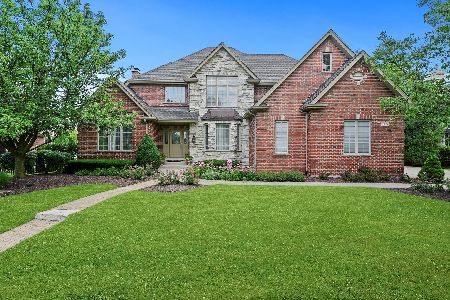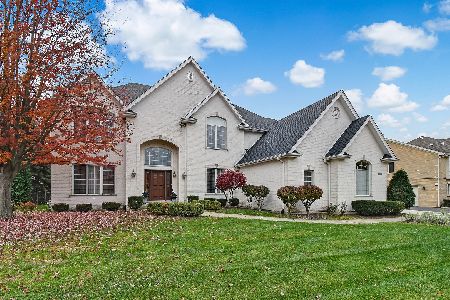10851 Glenlake Drive, Orland Park, Illinois 60467
$848,500
|
Sold
|
|
| Status: | Closed |
| Sqft: | 4,300 |
| Cost/Sqft: | $197 |
| Beds: | 4 |
| Baths: | 5 |
| Year Built: | 2001 |
| Property Taxes: | $14,603 |
| Days On Market: | 979 |
| Lot Size: | 0,31 |
Description
WOW this is a top notch home from top to bottom! Timeless, classic, custom built home on walkout private lot with one time owners. Newer tear off roof, appliances, water heater, dryvit, abundant storage, super private yard, tons of windows, full walkout basement, master suite with walk in shower, Jack and Jill bath, each bedroom has walk in closet. This floor plan includes wonderful flow on all three levels of living space. Exterior features beautiful stone work on all sides and oversized brick. Exterior also features two outdoor gathering areas, with an open area deck off the 1st floor and a weather resistant concrete patio off the walkout. Roofing materials were completely updated in June 2018. Interior includes 6 panel doors throughout, oversized floor and door trim as well as numerous rooms with crown ceiling trim and built-in shelves. First floor includes a generous open floor plan with hickory wood floors, including a large recently remodeled kitchen with 10-foot island and separate dual zone beverage fridge, dinette area with bay window and family room with 12-foot coffered crowned ceiling. Higher end kitchen appliances. Family room includes a beautiful stone wood burning fireplace double sided with the private office. Second floor boasts 4 generously sized bedrooms as well as a large finished bonus area that can be used as a 5th bedroom, playroom or media/study room. Master bedroom includes a large spa like bathroom with separate vanities, a huge walk-in shower with Kohler hand held and body sprays, and Kohler jetted tub. Walk-out ground level has approximately 1,500 sq. feet of finished living space, including high-end custom cabinetry, gas insert fireplace, powder room, and full wall of windows creating an incredibly inviting open family room and entertainment space. Also including in the walk-out level is a generously sized unfinished storage area. Grounds include in-ground sprinkler system and professionally maintained landscaping. Private and serene backyard in highly desirable Orland Park location!
Property Specifics
| Single Family | |
| — | |
| — | |
| 2001 | |
| — | |
| — | |
| No | |
| 0.31 |
| Cook | |
| — | |
| 250 / Annual | |
| — | |
| — | |
| — | |
| 11783341 | |
| 27173130060000 |
Nearby Schools
| NAME: | DISTRICT: | DISTANCE: | |
|---|---|---|---|
|
High School
Carl Sandburg High School |
230 | Not in DB | |
Property History
| DATE: | EVENT: | PRICE: | SOURCE: |
|---|---|---|---|
| 13 Jul, 2023 | Sold | $848,500 | MRED MLS |
| 23 May, 2023 | Under contract | $849,000 | MRED MLS |
| 15 May, 2023 | Listed for sale | $849,000 | MRED MLS |
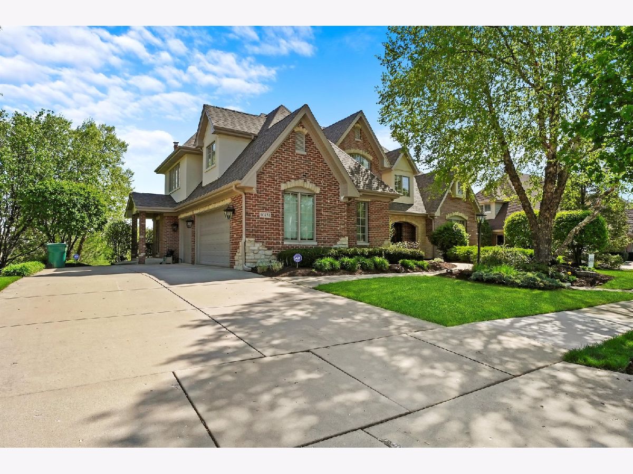
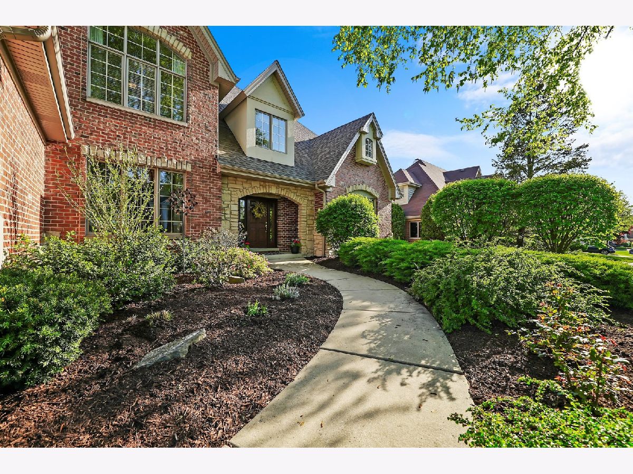
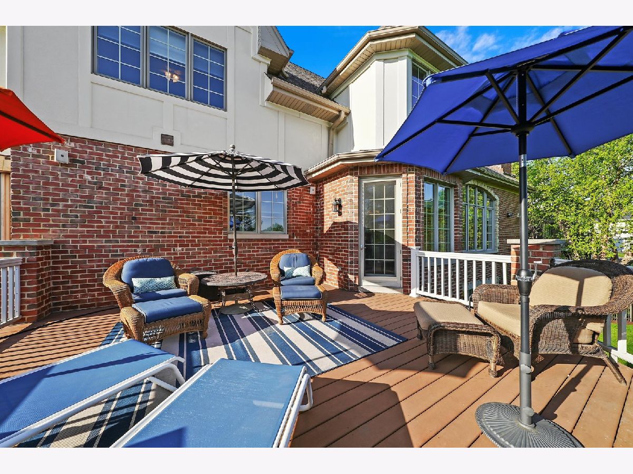
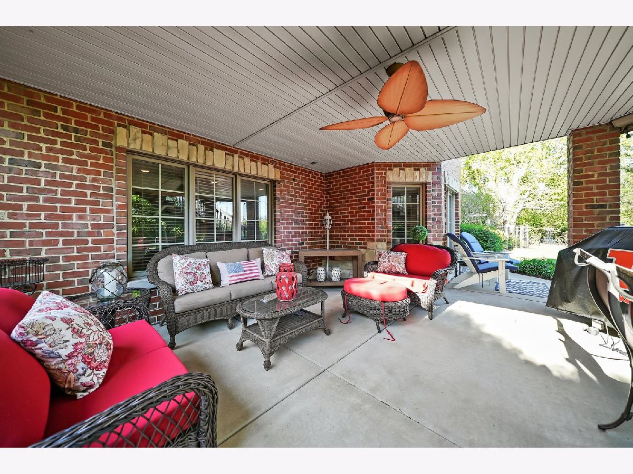
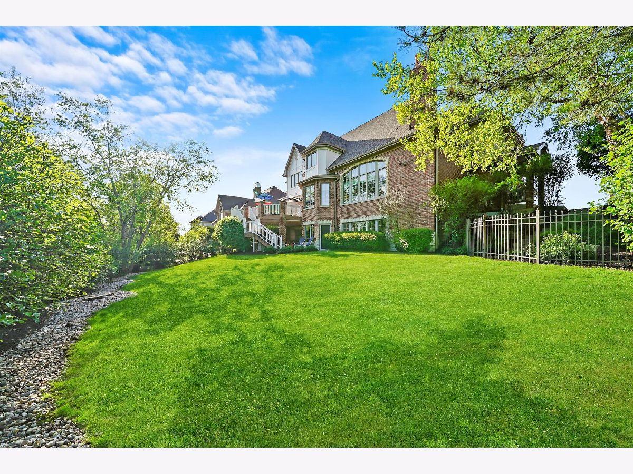
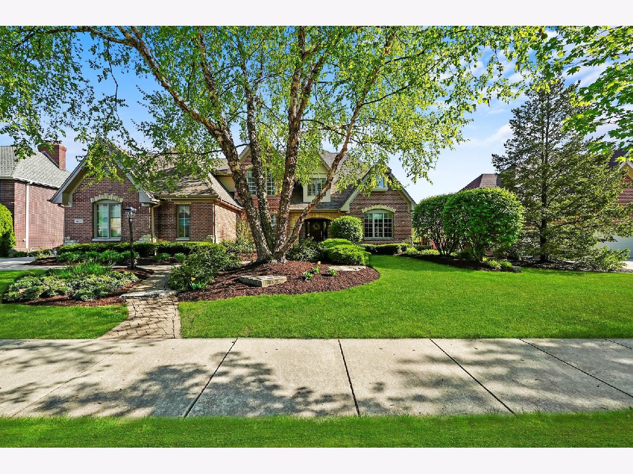
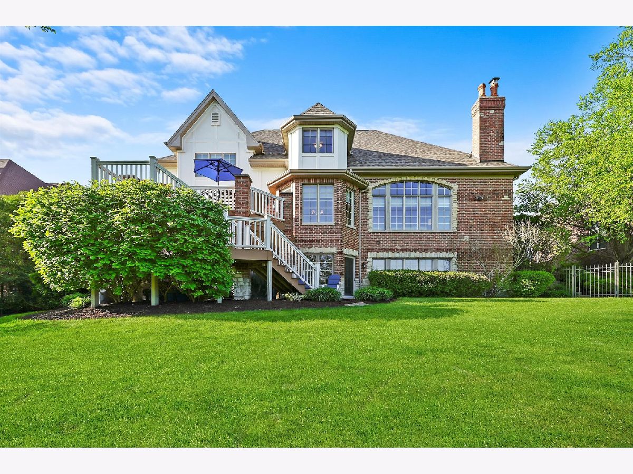
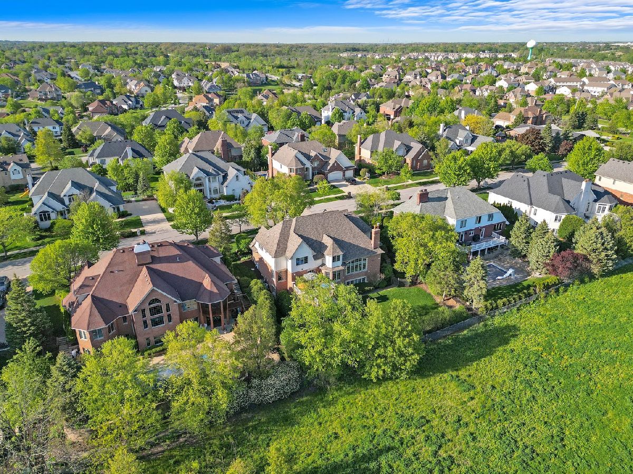
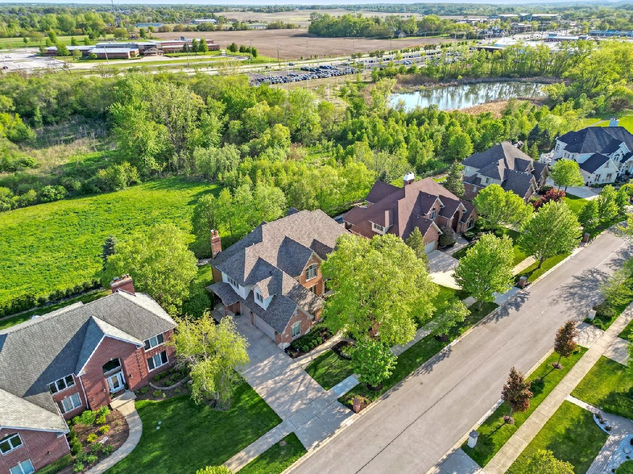
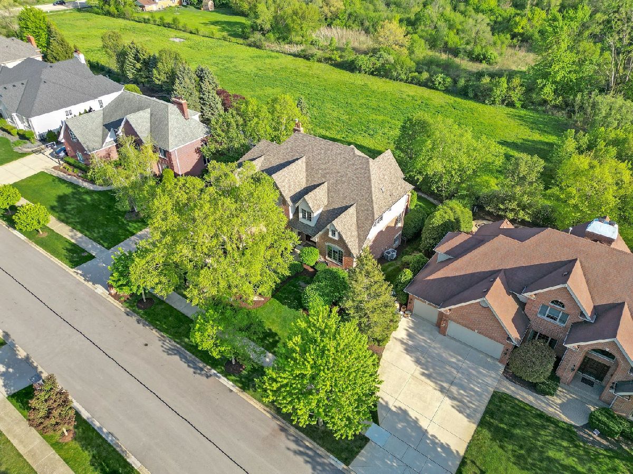
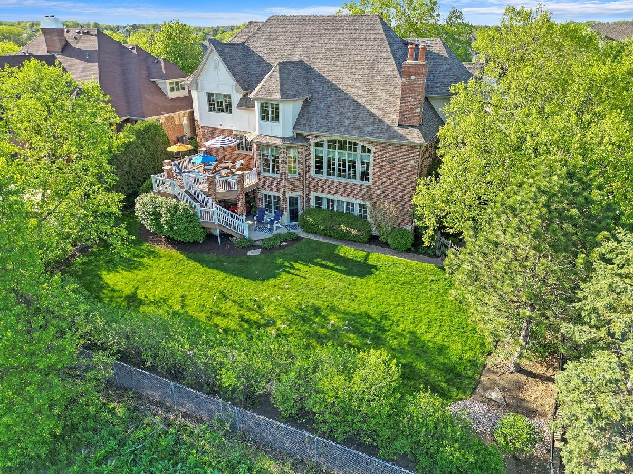
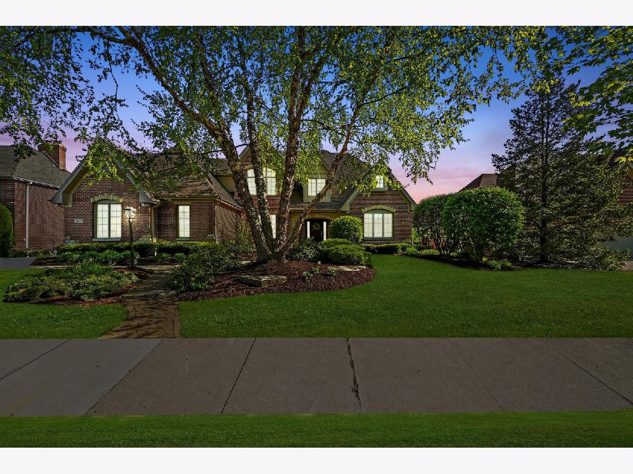
Room Specifics
Total Bedrooms: 4
Bedrooms Above Ground: 4
Bedrooms Below Ground: 0
Dimensions: —
Floor Type: —
Dimensions: —
Floor Type: —
Dimensions: —
Floor Type: —
Full Bathrooms: 5
Bathroom Amenities: Whirlpool,Separate Shower,Double Sink,Soaking Tub
Bathroom in Basement: 1
Rooms: —
Basement Description: Finished,Exterior Access,Bathroom Rough-In,Walk-Up Access
Other Specifics
| 3 | |
| — | |
| Concrete | |
| — | |
| — | |
| 143X98 | |
| — | |
| — | |
| — | |
| — | |
| Not in DB | |
| — | |
| — | |
| — | |
| — |
Tax History
| Year | Property Taxes |
|---|---|
| 2023 | $14,603 |
Contact Agent
Nearby Similar Homes
Nearby Sold Comparables
Contact Agent
Listing Provided By
RE/MAX 10

