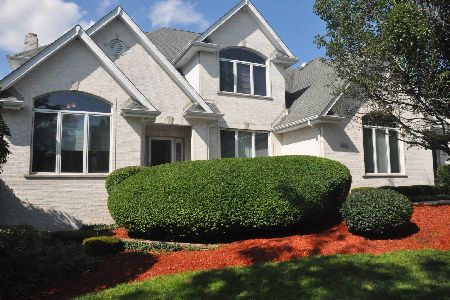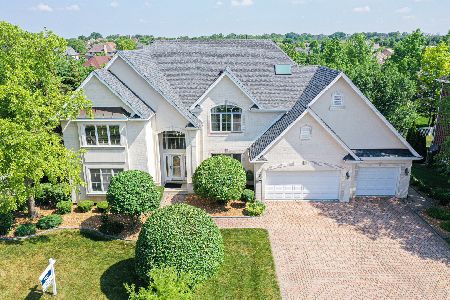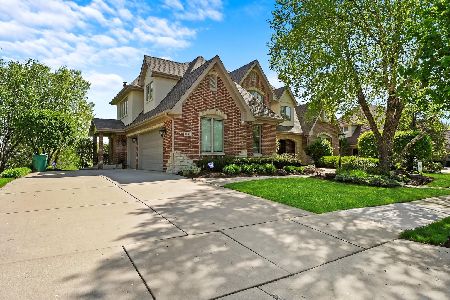10903 Somer Lane, Orland Park, Illinois 60467
$589,000
|
Sold
|
|
| Status: | Closed |
| Sqft: | 3,301 |
| Cost/Sqft: | $163 |
| Beds: | 4 |
| Baths: | 5 |
| Year Built: | 2001 |
| Property Taxes: | $12,134 |
| Days On Market: | 1530 |
| Lot Size: | 0,00 |
Description
Wonderful 4 bed, 4.1 bath, 3 car (heated) garage home in Somerglen subdivision offering 3,300 SF of living space and a fully finished basement. Enter into two story foyer with a grand staircase and 3" & 5" oak wood plank floors. This home has formal Dining and Living Rooms and a first floor Office with lovely French doors and views of a well manicured backyard. A two story Great Room with wood burning fireplace and stunning natural light opens up to the Eat-In Kitchen, pantry and 1st floor Laundry. The kitchen is well appointed with Stainless Steel appliances and access to a hardscape patio area for grilling and entertaining. Upstairs has 4 bedrooms, one is ensuite and two share a hall bath. The Primary is a spacious ensuite with dual closets. The basement is outfitted with a Rec Room (wired for surround sound), Exercise Room, multiple large storage closets, a full bath and a mechanical room. The home is situated in a highly sought after quiet neighborhood and within close proximity to schools, walking paths, parks, shopping centers, 153rd Metra station and I-80. Do not miss this wonderful home! Home has a whole house back up generator. New roof in 2020, AC units - May 2013 and June 2018, Furnaces 20 years old (cleaned and serviced yearly). Home is sold As-Is.
Property Specifics
| Single Family | |
| — | |
| — | |
| 2001 | |
| Full | |
| — | |
| No | |
| — |
| Cook | |
| — | |
| 250 / Annual | |
| Other | |
| Lake Michigan | |
| Public Sewer | |
| 11267306 | |
| 27173140120000 |
Nearby Schools
| NAME: | DISTRICT: | DISTANCE: | |
|---|---|---|---|
|
Grade School
Meadow Ridge School |
135 | — | |
|
Middle School
Century Junior High School |
135 | Not in DB | |
|
High School
Carl Sandburg High School |
230 | Not in DB | |
Property History
| DATE: | EVENT: | PRICE: | SOURCE: |
|---|---|---|---|
| 17 Dec, 2021 | Sold | $589,000 | MRED MLS |
| 14 Nov, 2021 | Under contract | $539,000 | MRED MLS |
| 10 Nov, 2021 | Listed for sale | $539,000 | MRED MLS |
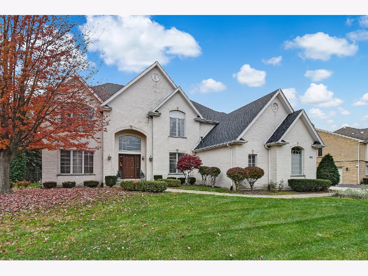
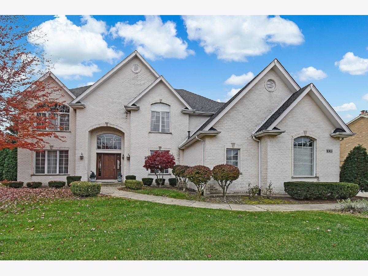
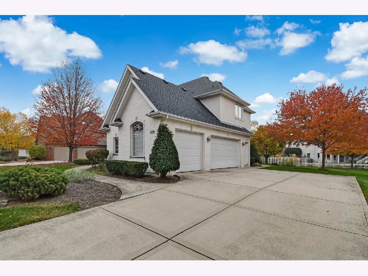
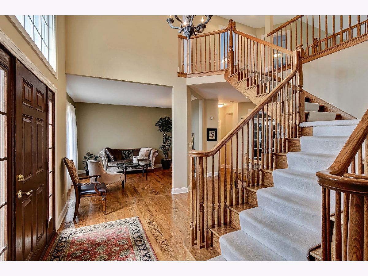
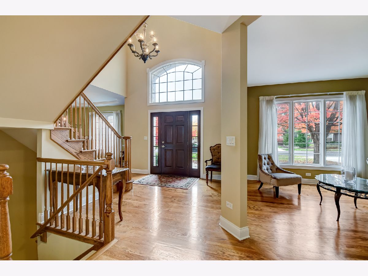
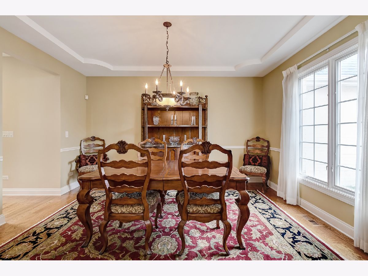
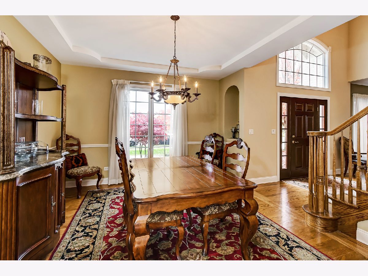
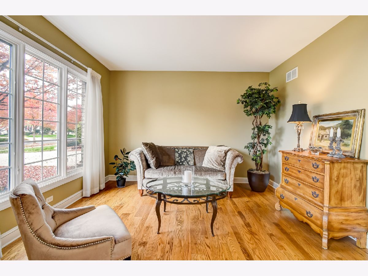
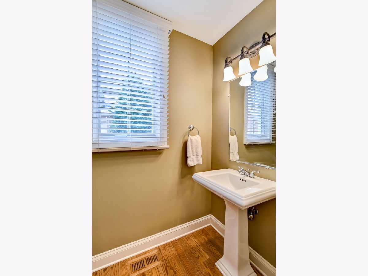
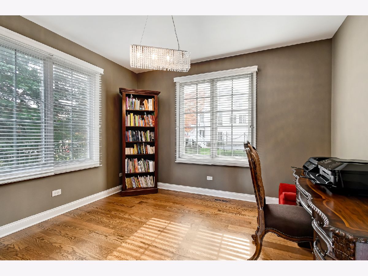
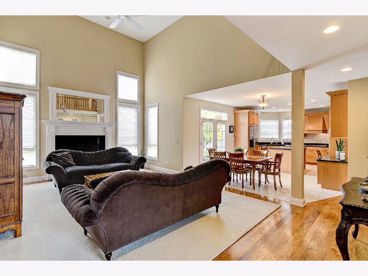
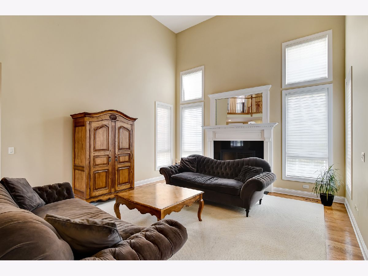
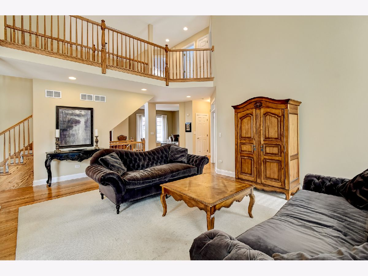
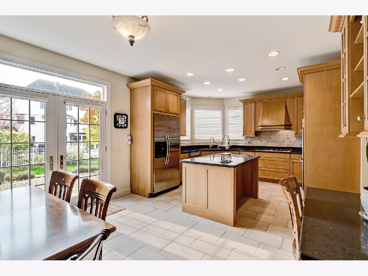
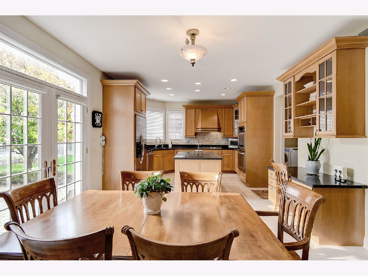
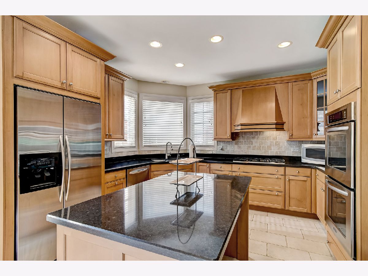
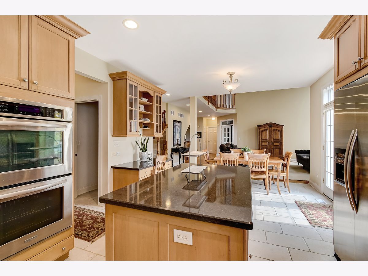
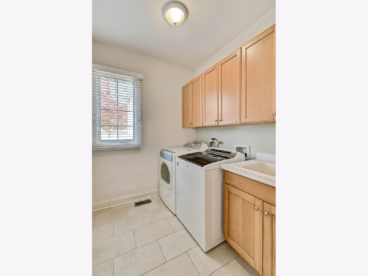
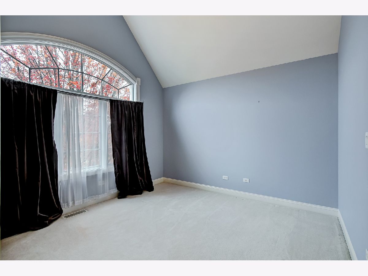
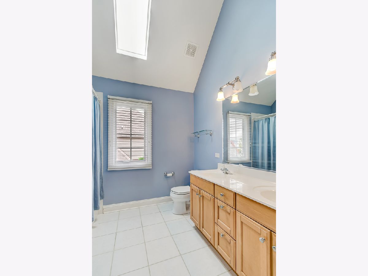
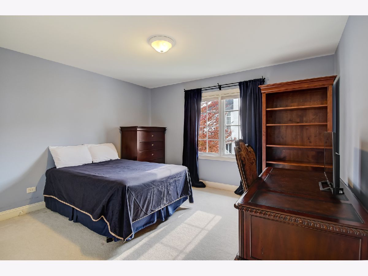
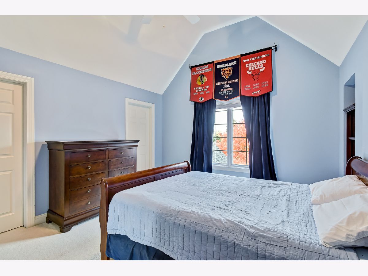
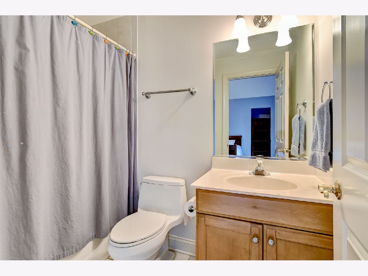
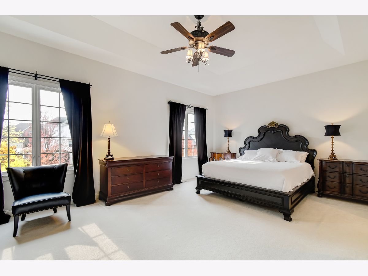
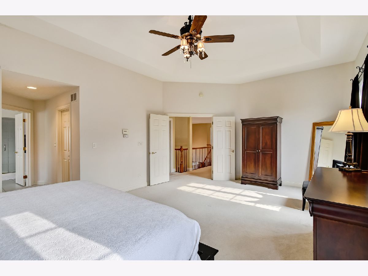
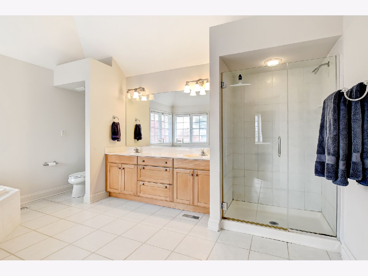
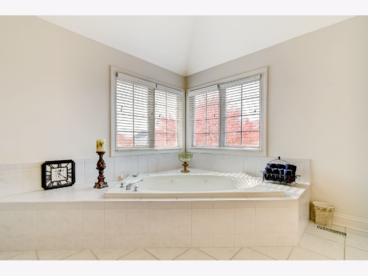
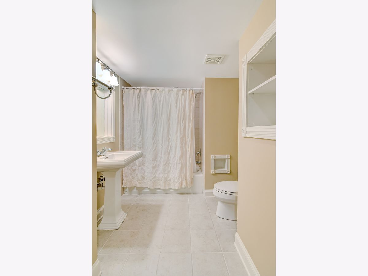
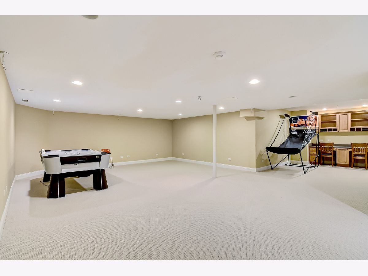
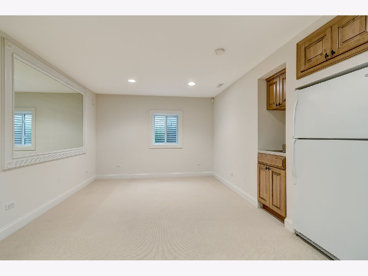
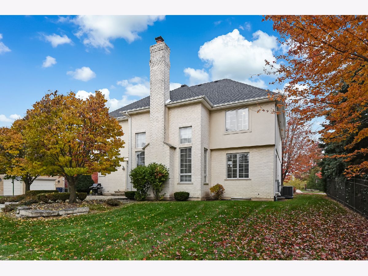
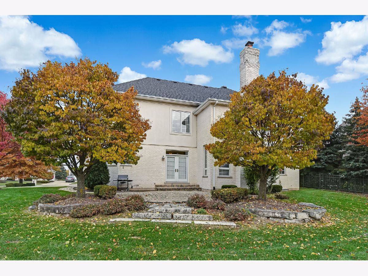
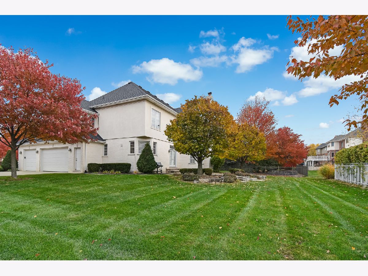
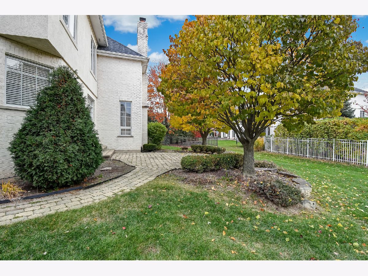
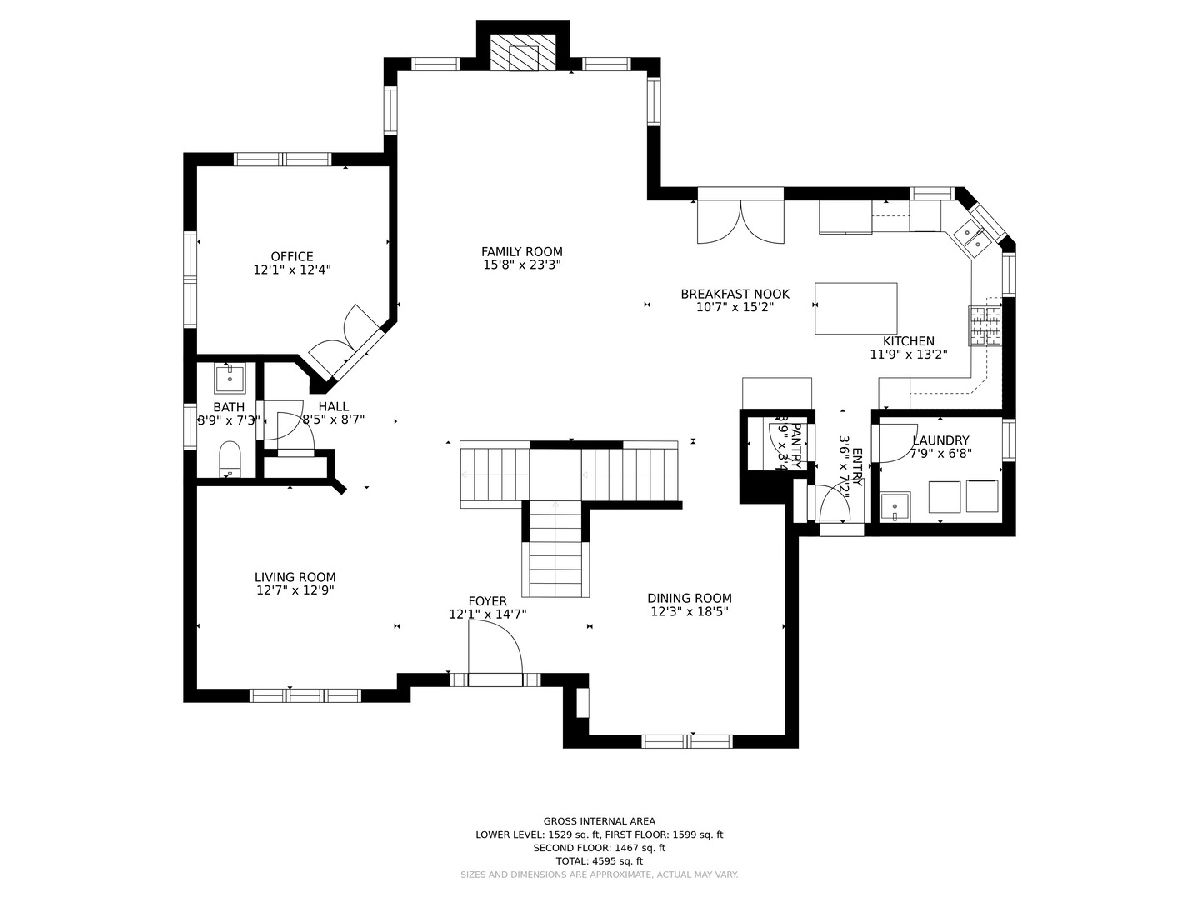
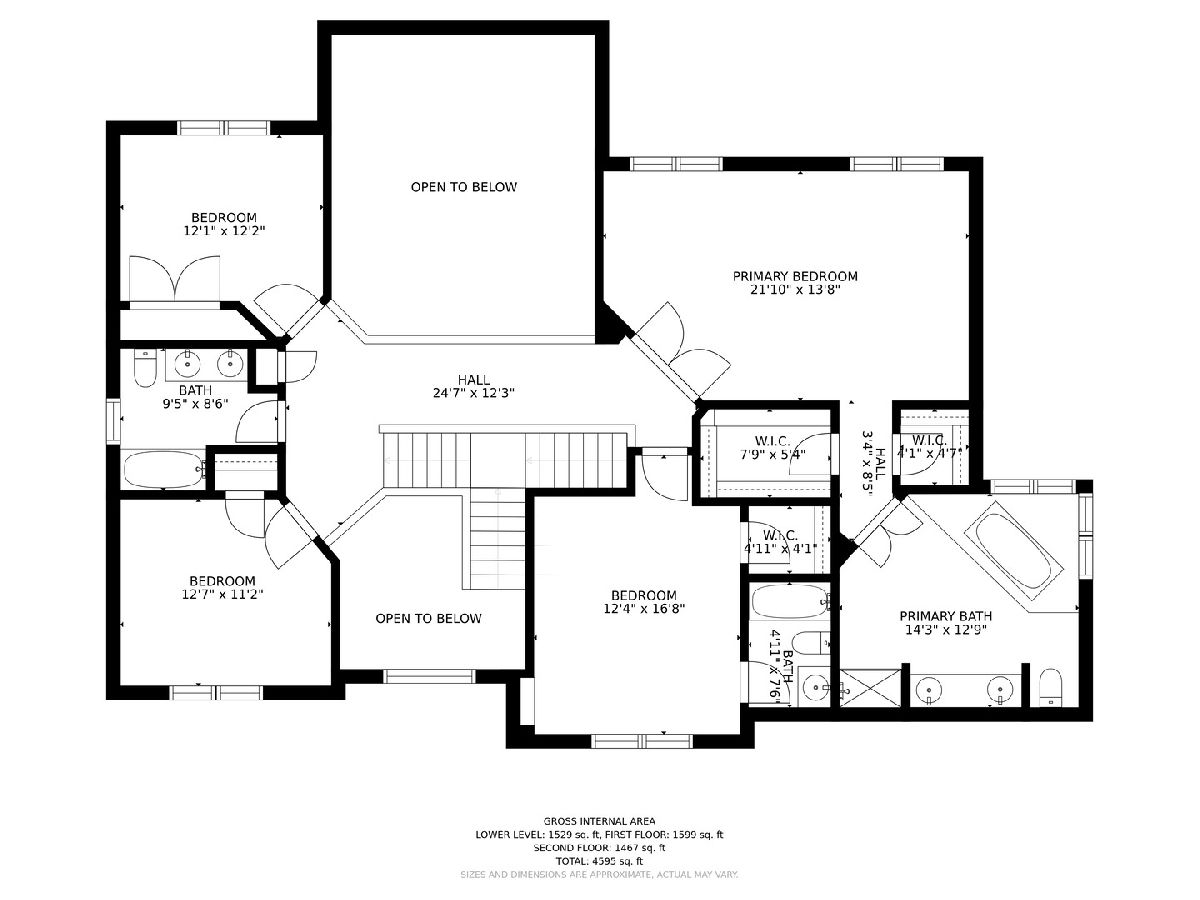
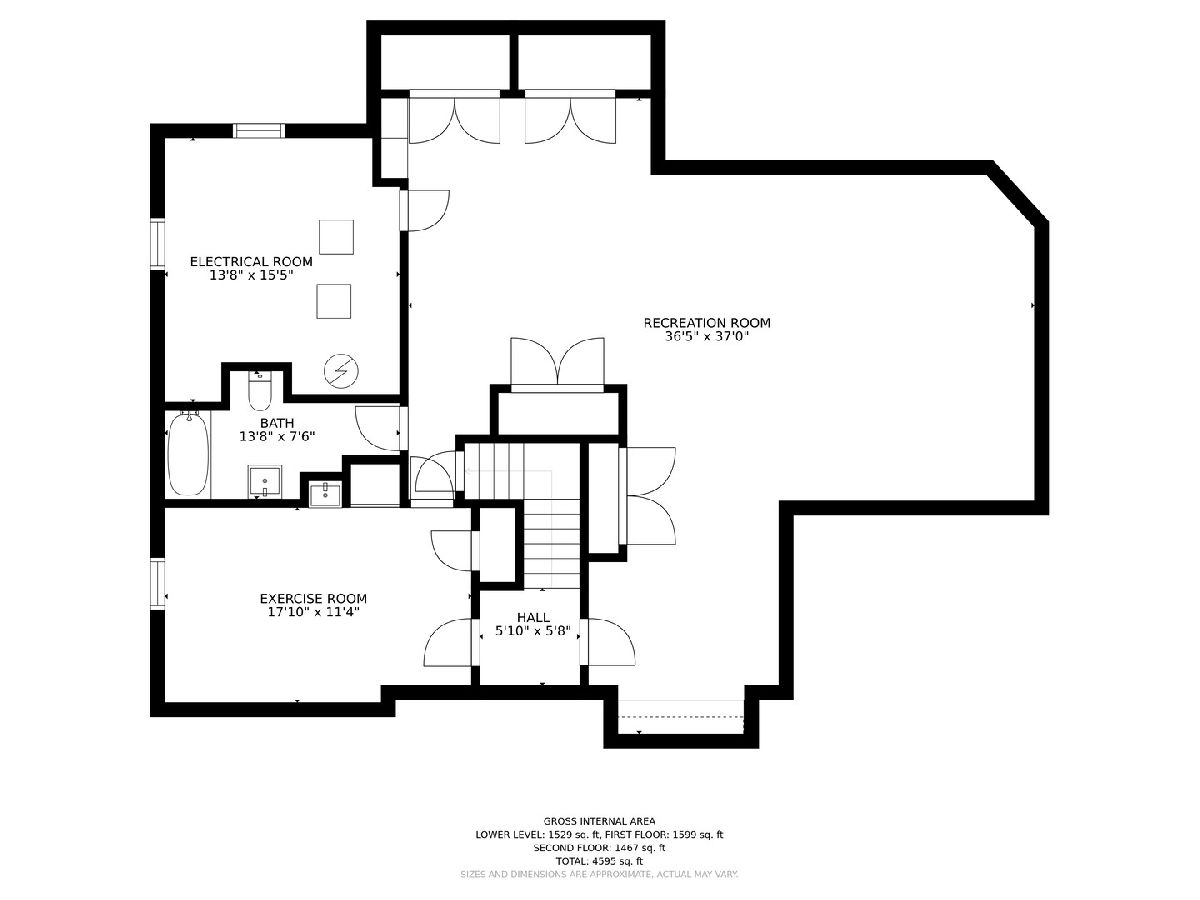
Room Specifics
Total Bedrooms: 4
Bedrooms Above Ground: 4
Bedrooms Below Ground: 0
Dimensions: —
Floor Type: Carpet
Dimensions: —
Floor Type: Carpet
Dimensions: —
Floor Type: Carpet
Full Bathrooms: 5
Bathroom Amenities: Whirlpool,Separate Shower,Double Sink
Bathroom in Basement: 1
Rooms: Recreation Room,Exercise Room,Eating Area
Basement Description: Finished
Other Specifics
| 3 | |
| Concrete Perimeter | |
| Concrete | |
| Patio, Storms/Screens | |
| — | |
| 99X135 | |
| — | |
| Full | |
| Vaulted/Cathedral Ceilings, Skylight(s), Hardwood Floors, First Floor Laundry, Walk-In Closet(s), Some Carpeting, Some Window Treatmnt, Granite Counters, Separate Dining Room | |
| — | |
| Not in DB | |
| — | |
| — | |
| — | |
| Wood Burning, Gas Starter |
Tax History
| Year | Property Taxes |
|---|---|
| 2021 | $12,134 |
Contact Agent
Nearby Similar Homes
Nearby Sold Comparables
Contact Agent
Listing Provided By
Compass

