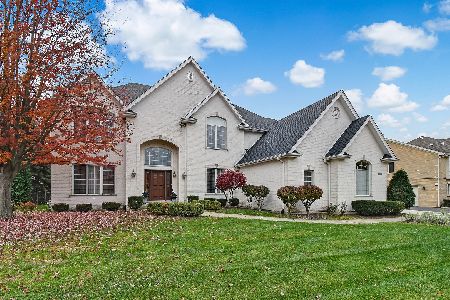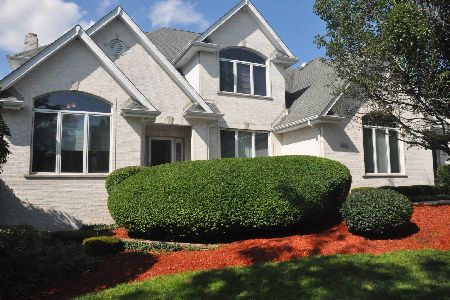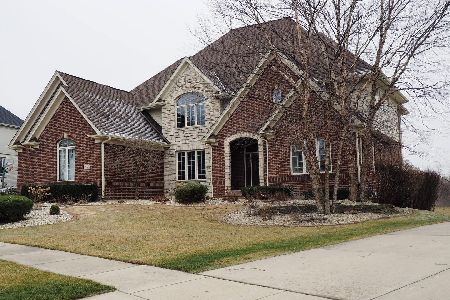10913 Somer Lane, Orland Park, Illinois 60467
$560,000
|
Sold
|
|
| Status: | Closed |
| Sqft: | 4,999 |
| Cost/Sqft: | $120 |
| Beds: | 5 |
| Baths: | 6 |
| Year Built: | 1999 |
| Property Taxes: | $16,916 |
| Days On Market: | 2748 |
| Lot Size: | 0,32 |
Description
Beautiful 5 bedroom, 4.2 bath home featuring 5,000 sq. ft. of timelessly designed living space. Impressive 2 story foyer, formal living, dining room, and a Chef's kitchen designed for the entertainer, with DOUBLE refrigerators, DOUBLE ovens, and DOUBLE dishwashers, warming drawer, custom cabinetry, large island, stunning butler's pantry w/picture window and a large pantry closet for extra storage. This kitchen also features an eating area open to the family room with a beautiful wood and stone fireplace and large windows with views of deck and spacious yard. Home also features a mudroom, and a 2nd floor office/recreation room with custom desk and built-in cabinetry, 2nd floor laundry, Master suite w/vaulted ceilings, custom shelving, his and hers walk-in closets, spa bath, heated garage, the basement is partially finished with a full bath and has separate access to the garage. Great location, just a short distance from Trader Joe's and Whole Foods! Home Warranty Included.
Property Specifics
| Single Family | |
| — | |
| — | |
| 1999 | |
| Full | |
| — | |
| No | |
| 0.32 |
| Cook | |
| Somerglen South | |
| 250 / Annual | |
| Other | |
| Lake Michigan,Public | |
| Public Sewer | |
| 10012282 | |
| 27173140110000 |
Nearby Schools
| NAME: | DISTRICT: | DISTANCE: | |
|---|---|---|---|
|
Grade School
Meadow Ridge School |
135 | — | |
|
High School
Carl Sandburg High School |
230 | Not in DB | |
|
Alternate Elementary School
Century Junior High School |
— | Not in DB | |
Property History
| DATE: | EVENT: | PRICE: | SOURCE: |
|---|---|---|---|
| 12 Sep, 2018 | Sold | $560,000 | MRED MLS |
| 21 Jul, 2018 | Under contract | $599,900 | MRED MLS |
| 10 Jul, 2018 | Listed for sale | $599,900 | MRED MLS |
Room Specifics
Total Bedrooms: 5
Bedrooms Above Ground: 5
Bedrooms Below Ground: 0
Dimensions: —
Floor Type: Carpet
Dimensions: —
Floor Type: Carpet
Dimensions: —
Floor Type: Carpet
Dimensions: —
Floor Type: —
Full Bathrooms: 6
Bathroom Amenities: Whirlpool,Separate Shower,Double Sink
Bathroom in Basement: 1
Rooms: Foyer,Recreation Room,Pantry,Mud Room,Bedroom 5,Other Room
Basement Description: Partially Finished
Other Specifics
| 3 | |
| Concrete Perimeter | |
| Asphalt | |
| Deck | |
| Landscaped | |
| 60X135X88X116X68 | |
| — | |
| Full | |
| Vaulted/Cathedral Ceilings, Hardwood Floors, Second Floor Laundry | |
| Double Oven, Range, Microwave, Dishwasher, Refrigerator, Washer, Dryer, Disposal | |
| Not in DB | |
| — | |
| — | |
| — | |
| Gas Log, Gas Starter |
Tax History
| Year | Property Taxes |
|---|---|
| 2018 | $16,916 |
Contact Agent
Nearby Similar Homes
Nearby Sold Comparables
Contact Agent
Listing Provided By
CRIS Realty






