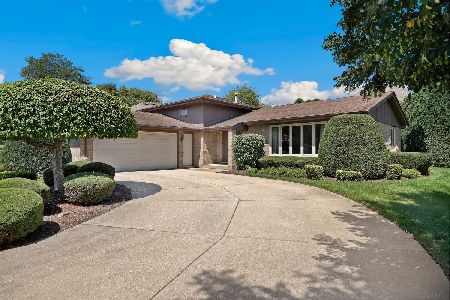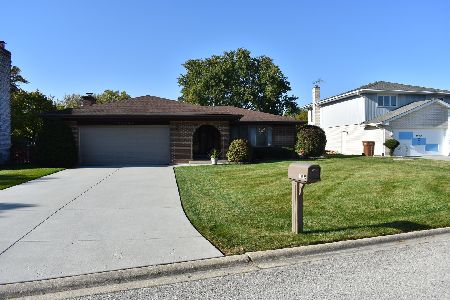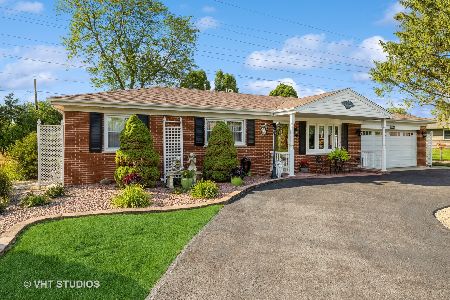10853 Chaucer Drive, Willow Springs, Illinois 60480
$447,000
|
Sold
|
|
| Status: | Closed |
| Sqft: | 2,896 |
| Cost/Sqft: | $162 |
| Beds: | 4 |
| Baths: | 3 |
| Year Built: | 1987 |
| Property Taxes: | $10,953 |
| Days On Market: | 2405 |
| Lot Size: | 0,42 |
Description
Award winning Pleasantdale and Lyons Township School Districts. Bring the kids and pets to this large 4 bedroom home with a fenced in park like yard. You will enjoy great privacy with neighbors on only 2 sides and the low traffic cul-de-sac. The open floor plan is ideal for watching the kids or talking with guests while you prepare a meal in the spacious kitchen with eat-in area. Gaze out the large windows into the yard which is big enough for the kids to play and perfect for entertaining on the large brick patio with fire pit. Many updates over the years including stainless steel appliances, quartz kitchen countertop, glass back splash, and recent painting throughout the house. Furnace and AC are high efficiency and controlled by a high-end multi-function thermostat. The upstairs family room could also be a 5th bedroom. Within walking distance are the playground equipment at Willow Park and fishing at Healing Waters Park and the Willow Springs Metra stop is only 5 minutes away
Property Specifics
| Single Family | |
| — | |
| Traditional | |
| 1987 | |
| Full | |
| — | |
| No | |
| 0.42 |
| Cook | |
| — | |
| 0 / Not Applicable | |
| None | |
| Lake Michigan | |
| Public Sewer | |
| 10423321 | |
| 18323120280000 |
Nearby Schools
| NAME: | DISTRICT: | DISTANCE: | |
|---|---|---|---|
|
Grade School
Pleasantdale Elementary School |
107 | — | |
|
Middle School
Pleasantdale Middle School |
107 | Not in DB | |
|
High School
Lyons Twp High School |
204 | Not in DB | |
Property History
| DATE: | EVENT: | PRICE: | SOURCE: |
|---|---|---|---|
| 6 Sep, 2019 | Sold | $447,000 | MRED MLS |
| 20 Jul, 2019 | Under contract | $469,000 | MRED MLS |
| 19 Jun, 2019 | Listed for sale | $469,000 | MRED MLS |
Room Specifics
Total Bedrooms: 4
Bedrooms Above Ground: 4
Bedrooms Below Ground: 0
Dimensions: —
Floor Type: Carpet
Dimensions: —
Floor Type: Carpet
Dimensions: —
Floor Type: Carpet
Full Bathrooms: 3
Bathroom Amenities: Separate Shower,Soaking Tub
Bathroom in Basement: 0
Rooms: Eating Area,Walk In Closet,Foyer
Basement Description: Unfinished
Other Specifics
| 2 | |
| Concrete Perimeter | |
| Concrete | |
| Patio, Brick Paver Patio, Storms/Screens, Fire Pit | |
| Fenced Yard,Landscaped,Pond(s) | |
| 76X148X80X194 | |
| Pull Down Stair | |
| Full | |
| Vaulted/Cathedral Ceilings, First Floor Laundry, Walk-In Closet(s) | |
| Range, Microwave, Dishwasher, Refrigerator, Disposal, Stainless Steel Appliance(s) | |
| Not in DB | |
| Street Lights | |
| — | |
| — | |
| Gas Log |
Tax History
| Year | Property Taxes |
|---|---|
| 2019 | $10,953 |
Contact Agent
Nearby Sold Comparables
Contact Agent
Listing Provided By
Keller Williams Experience







