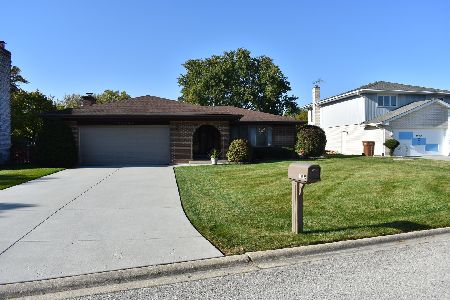10854 Chaucer Drive, Willow Springs, Illinois 60480
$500,000
|
Sold
|
|
| Status: | Closed |
| Sqft: | 1,516 |
| Cost/Sqft: | $313 |
| Beds: | 4 |
| Baths: | 3 |
| Year Built: | 1986 |
| Property Taxes: | $4,189 |
| Days On Market: | 885 |
| Lot Size: | 0,20 |
Description
Welcome to your new home where cherished moments await! This captivating split-level gem, nestled within the highly sought-after Lyons Township School District, is ready for you to move in! The inviting landscaping and front porch leads into the open concept living and dining rooms. Delight in the joy of shared meals and gatherings in the sun-drenched kitchen, complete with ample storage, table space, and seamless access to your very own back deck retreat. Venture upstairs to discover the primary bedroom suite, featuring an ensuite bathroom complete with a luxurious soaking tub - your personal oasis. Two more generously sized bedrooms and an indulgent spa-inspired full bathroom complete the upper level. But there's more! The finished sub-basement boasts a family room equipped with a convenient wet bar and a striking brick fireplace. An additional full bathroom, bedroom, and a well-appointed laundry room complete this level. Need extra storage? The unfinished basement provides ample room to accommodate your belongings. Rest easy with the added assurance of a whole house generator, ensuring uninterrupted comfort regardless of the weather. Additional improvements include windows 2016, furnace & AC 2016, deck refinish 2019, and water heater 2021.Step outside to your expansive deck, perfect to soak in the beauty of your private yard adorned with lush, mature foliage and in ground sprinkler system. A bonus shed adds versatility to the space. Parking is a breeze with an attached 2.5-car garage and a spacious driveway. This exceptional residence is also conveniently close to the Burr Ridge shopping center, dining, prestigious Lyons Township schools, Healing Waters Park, and more. A preferred lender offers a reduced interest rate for this listing. Schedule your viewing today!
Property Specifics
| Single Family | |
| — | |
| — | |
| 1986 | |
| — | |
| — | |
| No | |
| 0.2 |
| Cook | |
| — | |
| — / Not Applicable | |
| — | |
| — | |
| — | |
| 11861396 | |
| 18323150150000 |
Nearby Schools
| NAME: | DISTRICT: | DISTANCE: | |
|---|---|---|---|
|
Grade School
Pleasant Ridge Elementary School |
34 | — | |
|
Middle School
Pleasantdale Middle School |
107 | Not in DB | |
|
High School
Lyons Twp High School |
204 | Not in DB | |
Property History
| DATE: | EVENT: | PRICE: | SOURCE: |
|---|---|---|---|
| 6 Oct, 2023 | Sold | $500,000 | MRED MLS |
| 21 Aug, 2023 | Under contract | $475,000 | MRED MLS |
| 18 Aug, 2023 | Listed for sale | $475,000 | MRED MLS |
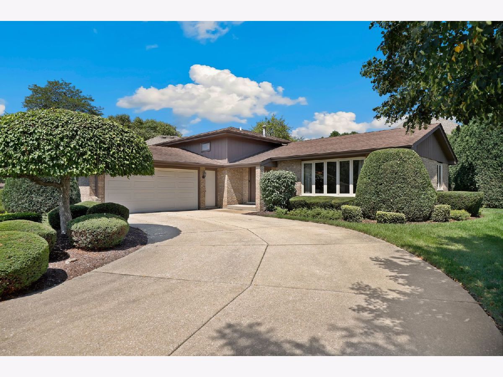
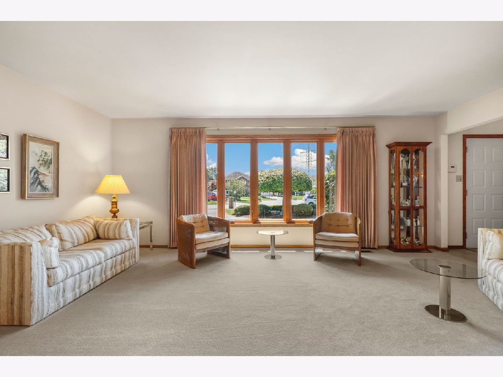
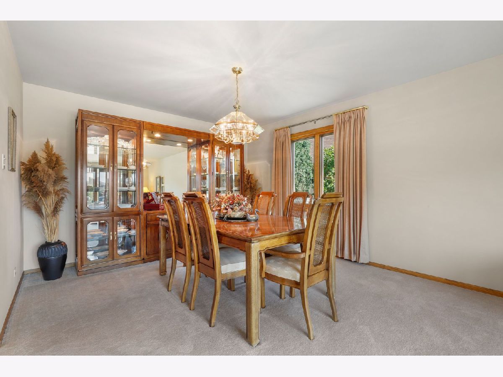
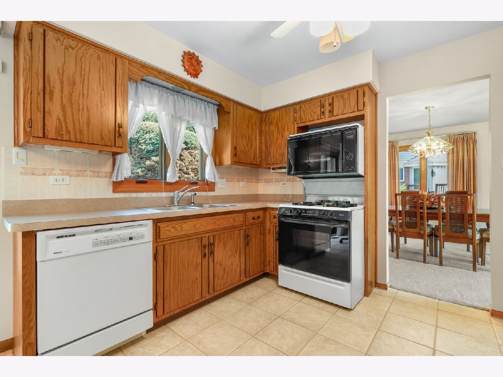
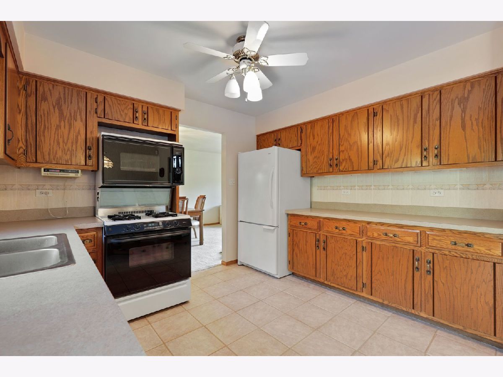
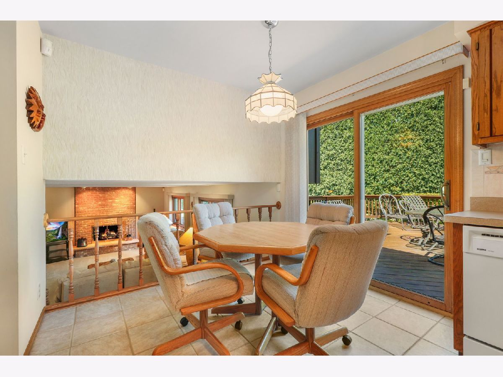
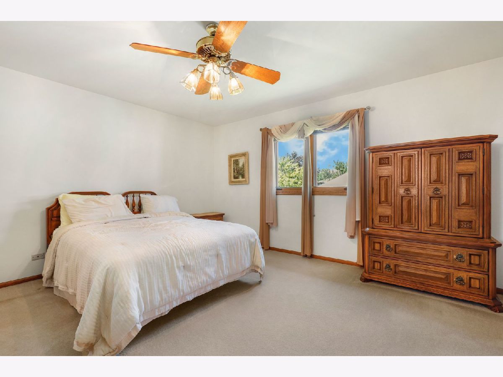
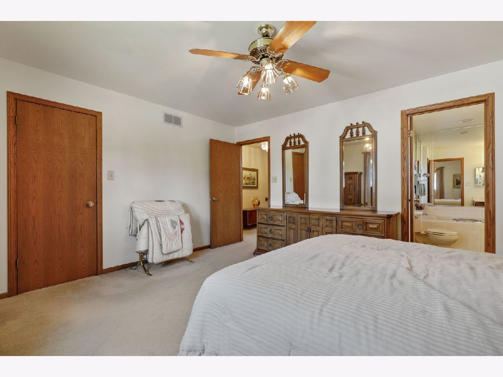
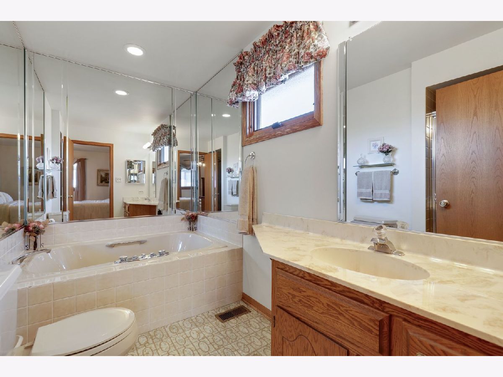
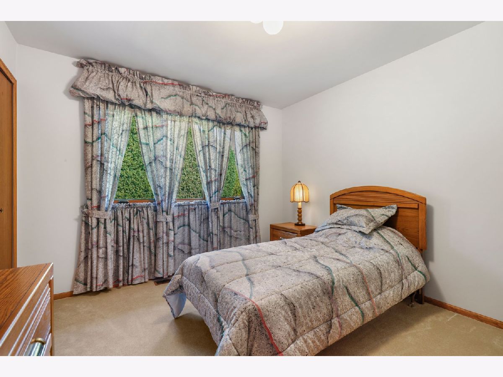
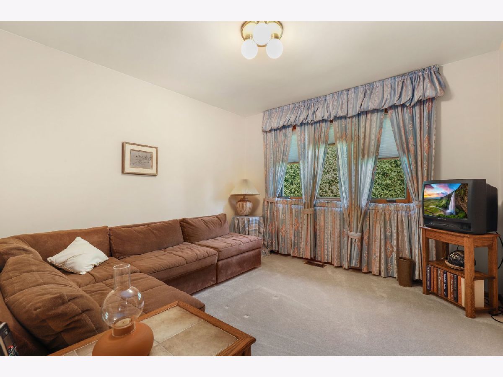
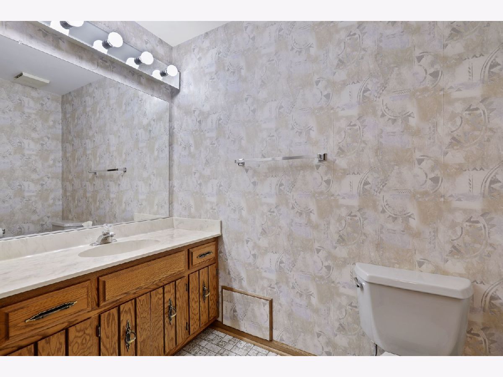
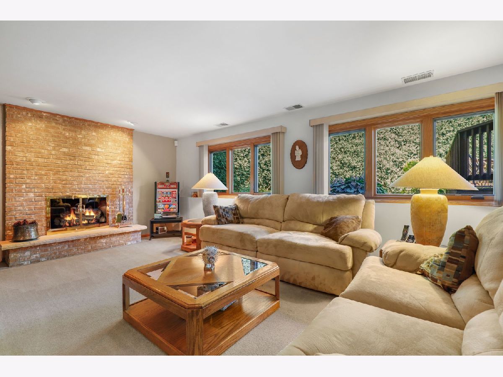
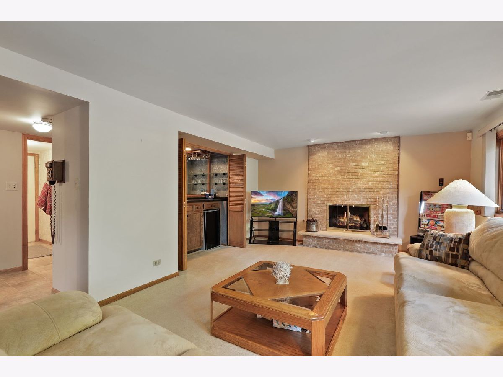
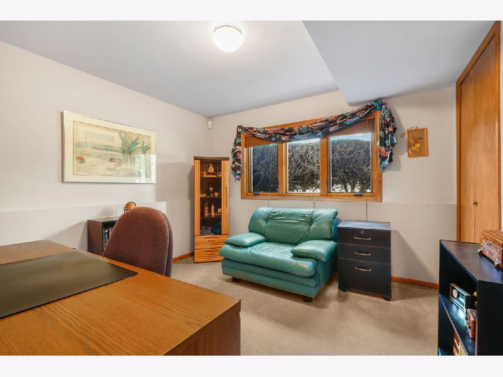
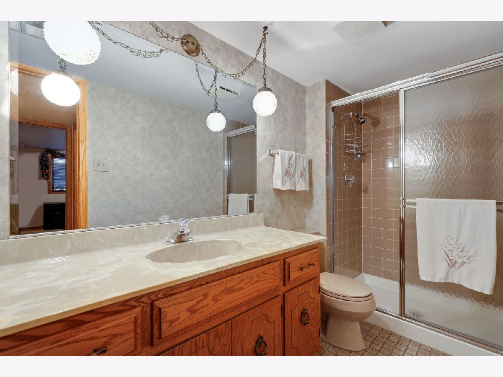
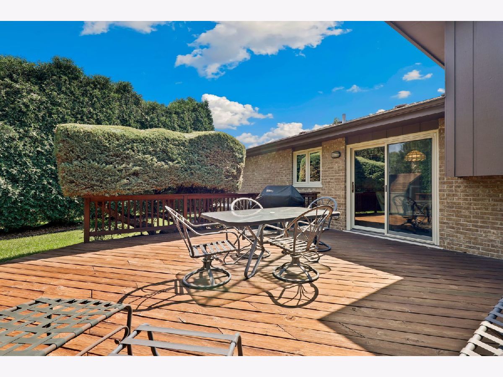
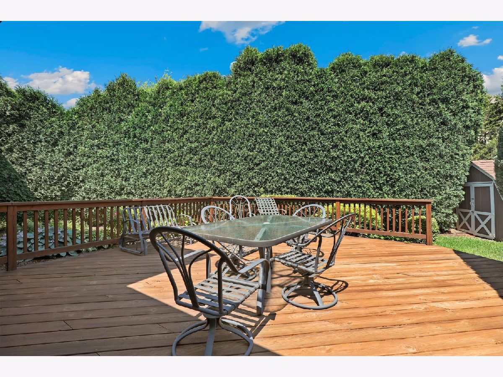
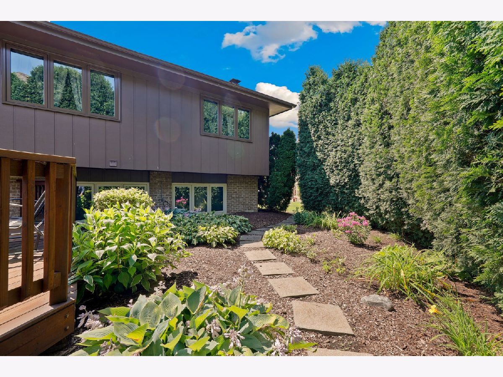
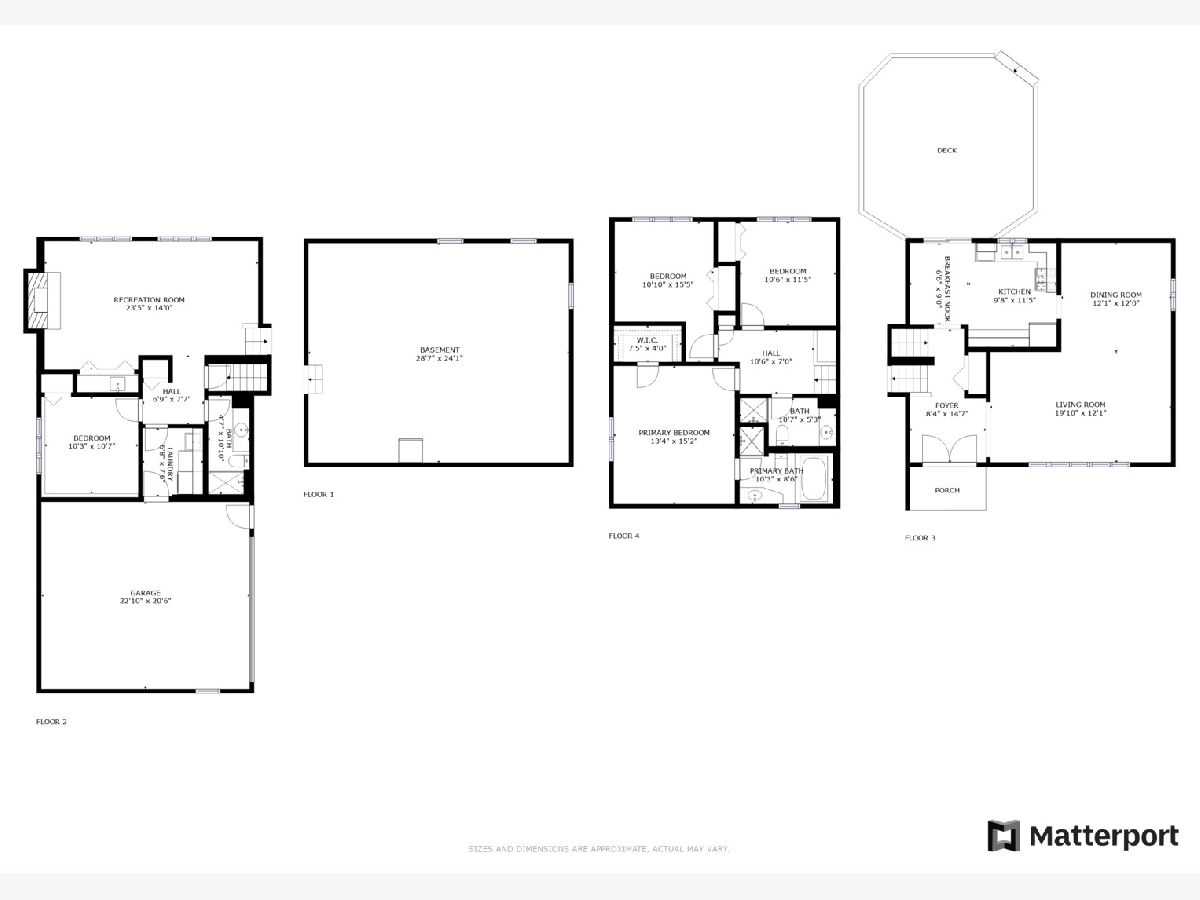
Room Specifics
Total Bedrooms: 4
Bedrooms Above Ground: 4
Bedrooms Below Ground: 0
Dimensions: —
Floor Type: —
Dimensions: —
Floor Type: —
Dimensions: —
Floor Type: —
Full Bathrooms: 3
Bathroom Amenities: Whirlpool,Separate Shower
Bathroom in Basement: 0
Rooms: —
Basement Description: Partially Finished
Other Specifics
| 2.5 | |
| — | |
| Concrete | |
| — | |
| — | |
| 9113 | |
| Unfinished | |
| — | |
| — | |
| — | |
| Not in DB | |
| — | |
| — | |
| — | |
| — |
Tax History
| Year | Property Taxes |
|---|---|
| 2023 | $4,189 |
Contact Agent
Nearby Sold Comparables
Contact Agent
Listing Provided By
Redfin Corporation




