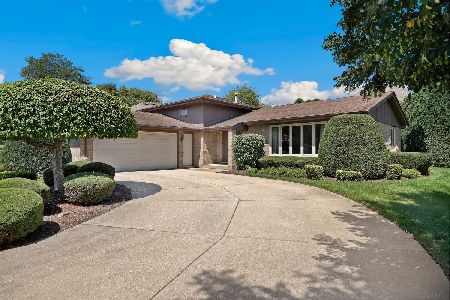10865 Chaucer Drive, Willow Springs, Illinois 60480
$475,000
|
Sold
|
|
| Status: | Closed |
| Sqft: | 2,643 |
| Cost/Sqft: | $182 |
| Beds: | 3 |
| Baths: | 4 |
| Year Built: | 1985 |
| Property Taxes: | $6,642 |
| Days On Market: | 1176 |
| Lot Size: | 0,00 |
Description
Brick 3 Step Ranch features many new upgrades. Newly remodeled Kitchen has oak cabinet, Corian counters, SS appliances with Double drawer dishwasher, microwave and convectional oven and air fryer. Breakfast area with built-in desk overlooks newer additional family room with 3 sided wood burning fireplace and sun room overlooking pond. First floor master suite with full bath, walk in closet and fireplace . Half bath on main floor, Formal living room and dining room. First floor laundry with washer/dryer included and entrance to 2.5 attached garage. Two steps up and you have another master bedroom suite with full bath and outside vaniety Cabinet area, walk in closet. 3rd bedroom is over sized with full closet but can be 4th bedroom too. Full fin. English basement has built in freezer, battery operated sump pump and 2 extra cemented storage areas. Brick paver patio and retractable awning. Underground sprinklers. CAC 2011, Roof 2012, back up sump pump, 2012, water heater, 2017, cement driveway 2018. Harwood floors, tray ceilings and 10Ft vaulted ceilings. Great lot and views of the pond for peaceful quite setting. Show with confidence.
Property Specifics
| Single Family | |
| — | |
| — | |
| 1985 | |
| — | |
| — | |
| Yes | |
| — |
| Cook | |
| — | |
| — / Not Applicable | |
| — | |
| — | |
| — | |
| 11663820 | |
| 18323120310000 |
Nearby Schools
| NAME: | DISTRICT: | DISTANCE: | |
|---|---|---|---|
|
Grade School
Pleasantdale Elementary School |
107 | — | |
|
Middle School
Pleasantdale Middle School |
107 | Not in DB | |
|
High School
Lyons Twp High School |
204 | Not in DB | |
Property History
| DATE: | EVENT: | PRICE: | SOURCE: |
|---|---|---|---|
| 17 Feb, 2023 | Sold | $475,000 | MRED MLS |
| 7 Nov, 2022 | Under contract | $479,900 | MRED MLS |
| 31 Oct, 2022 | Listed for sale | $479,900 | MRED MLS |
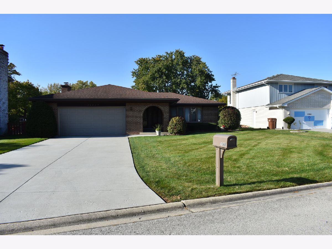
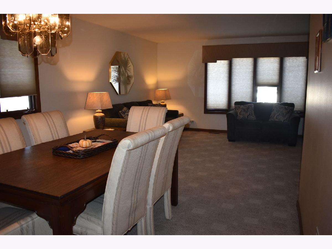
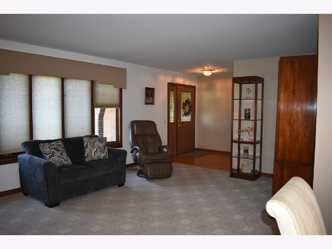
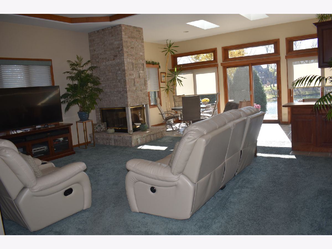
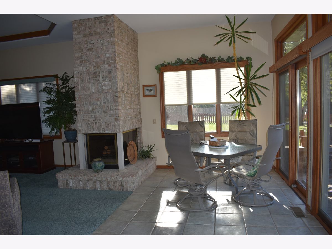
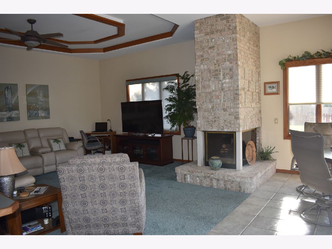
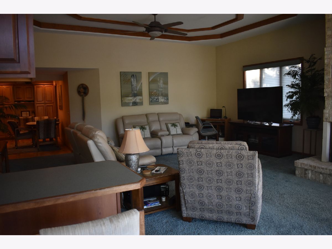
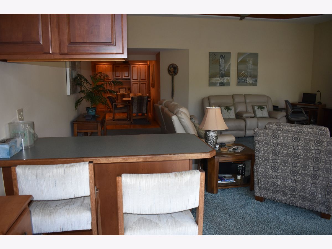
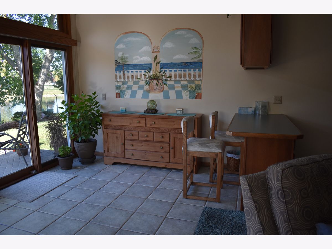
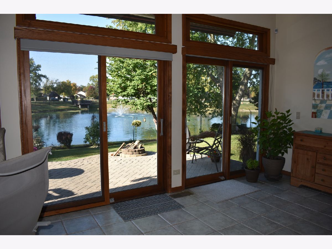
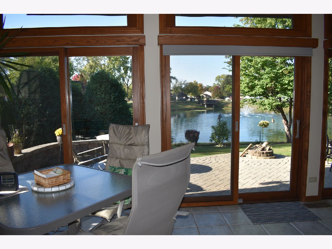
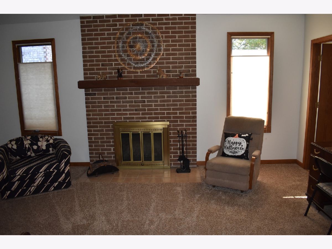
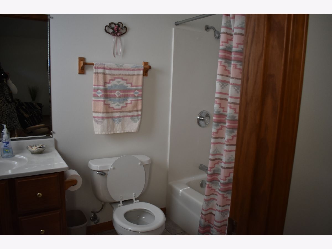
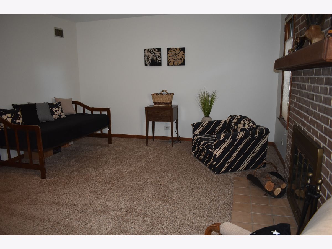
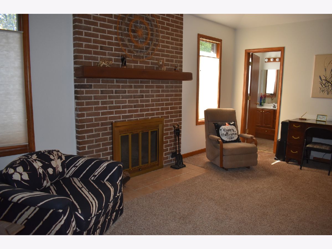
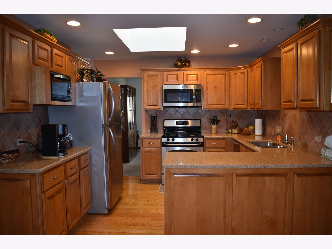
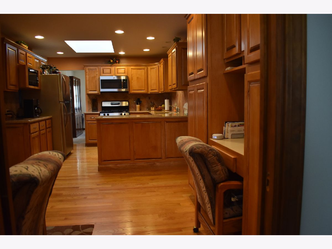
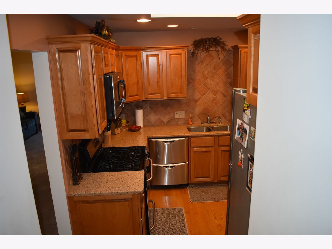
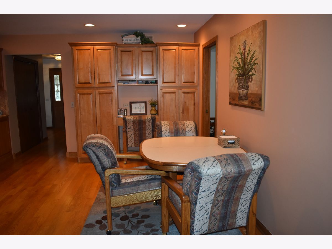
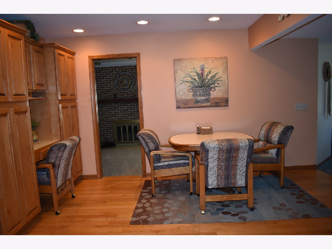
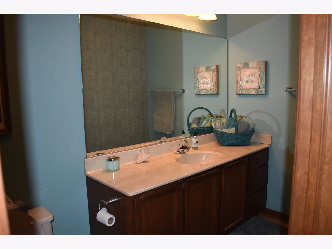
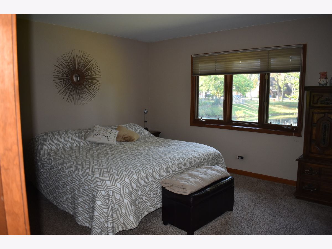
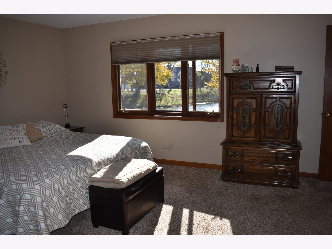
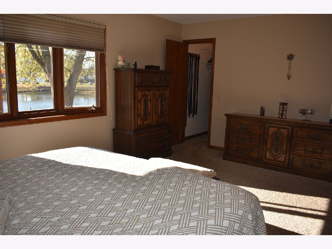
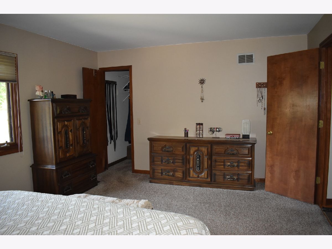
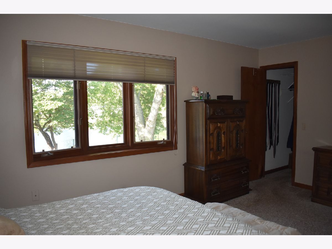
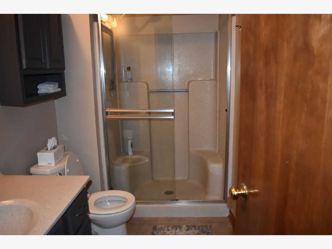
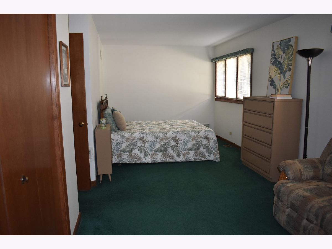
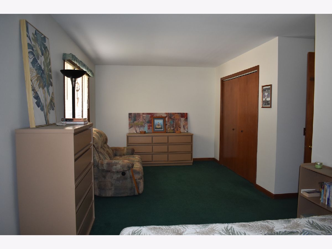
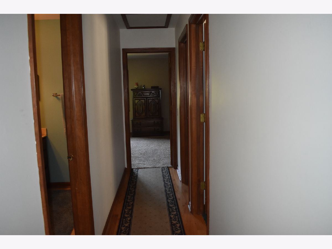
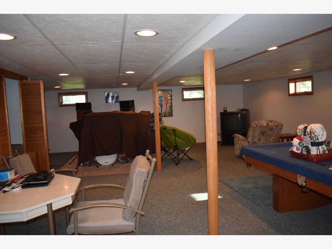
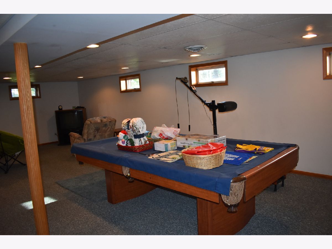
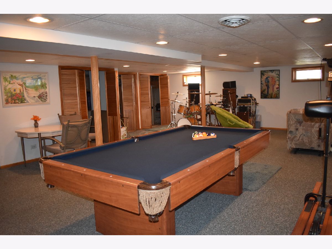
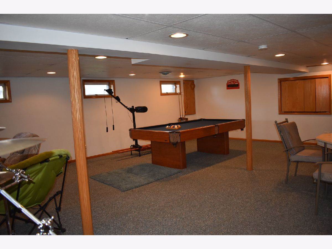
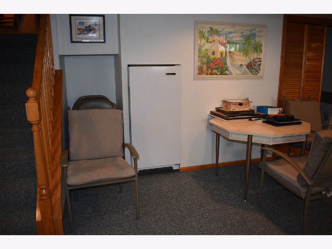
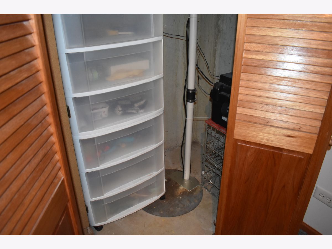
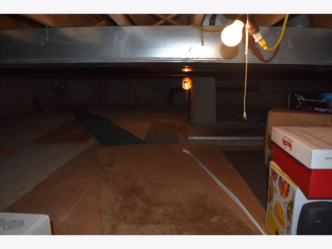
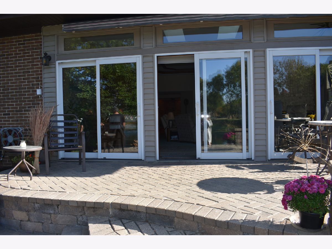
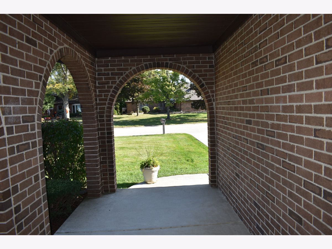
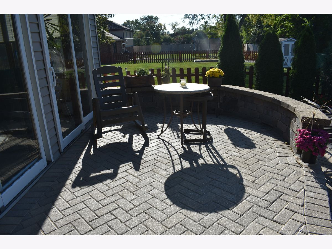
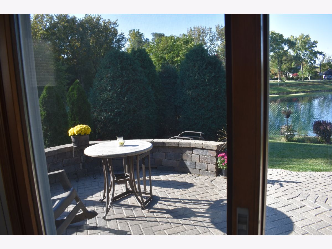
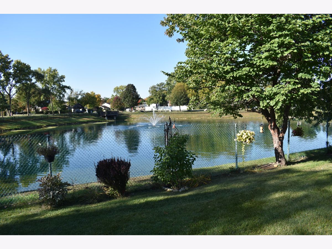
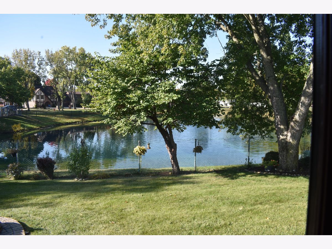
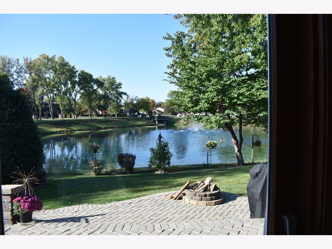
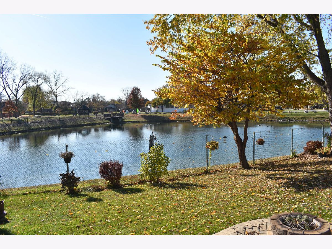
Room Specifics
Total Bedrooms: 3
Bedrooms Above Ground: 3
Bedrooms Below Ground: 0
Dimensions: —
Floor Type: —
Dimensions: —
Floor Type: —
Full Bathrooms: 4
Bathroom Amenities: Separate Shower
Bathroom in Basement: 0
Rooms: —
Basement Description: Finished
Other Specifics
| 2.5 | |
| — | |
| Concrete | |
| — | |
| — | |
| 70X147X80X180 | |
| — | |
| — | |
| — | |
| — | |
| Not in DB | |
| — | |
| — | |
| — | |
| — |
Tax History
| Year | Property Taxes |
|---|---|
| 2023 | $6,642 |
Contact Agent
Nearby Sold Comparables
Contact Agent
Listing Provided By
RE/MAX Market



