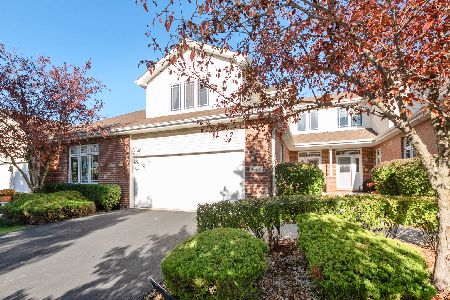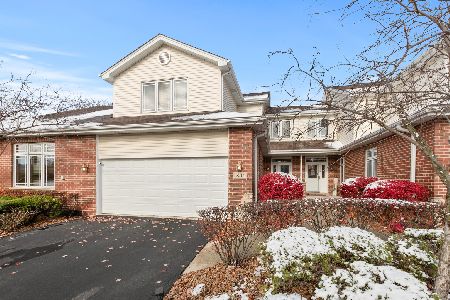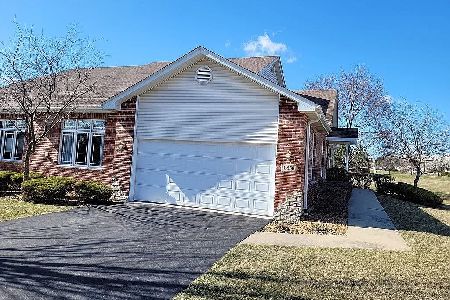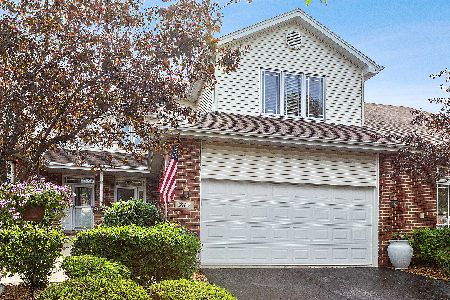10858 Canterbury Drive, Mokena, Illinois 60448
$349,900
|
Sold
|
|
| Status: | Closed |
| Sqft: | 1,746 |
| Cost/Sqft: | $200 |
| Beds: | 2 |
| Baths: | 3 |
| Year Built: | 2004 |
| Property Taxes: | $6,134 |
| Days On Market: | 1574 |
| Lot Size: | 0,00 |
Description
This ranch duplex with an open floor plan, finished basement and large outdoor space can be yours! The main level features an open layout with living and dining space, plenty of natural light and 9' ceilings. The kitchen has a dinette, breakfast bar and large pantry as well as stainless steel appliances. Step out to the private patio through sliding glass doors. The owner's suite has a private bathroom and walk in closet and a second bedroom and full bathroom can also be found on the main level. The laundry room has a sink and new washer. Downstairs, the basement has been finished with lots of extra living space including a bar and large family room, full bathroom and third bedroom. The roof and driveway were replaced 2 years ago. Water heater one year new. An attached garage has an epoxy floor, upgraded side mount opener and two cabinets and overhead storage rack.
Property Specifics
| Condos/Townhomes | |
| 1 | |
| — | |
| 2004 | |
| Full | |
| — | |
| No | |
| — |
| Will | |
| — | |
| 205 / Monthly | |
| Exterior Maintenance,Lawn Care,Snow Removal | |
| Lake Michigan | |
| Public Sewer | |
| 11250278 | |
| 0905305033000000 |
Nearby Schools
| NAME: | DISTRICT: | DISTANCE: | |
|---|---|---|---|
|
High School
Lincoln-way Central High School |
210 | Not in DB | |
Property History
| DATE: | EVENT: | PRICE: | SOURCE: |
|---|---|---|---|
| 3 Dec, 2021 | Sold | $349,900 | MRED MLS |
| 21 Oct, 2021 | Under contract | $349,900 | MRED MLS |
| 19 Oct, 2021 | Listed for sale | $349,900 | MRED MLS |
| 30 May, 2025 | Sold | $401,000 | MRED MLS |
| 25 Apr, 2025 | Under contract | $395,000 | MRED MLS |
| 3 Apr, 2025 | Listed for sale | $395,000 | MRED MLS |
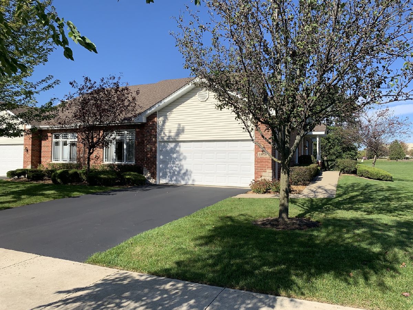
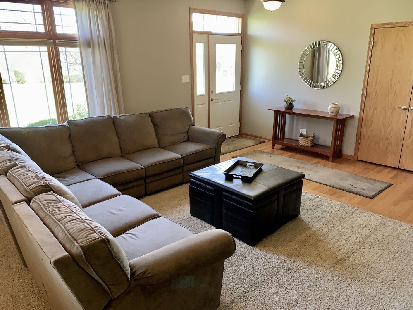
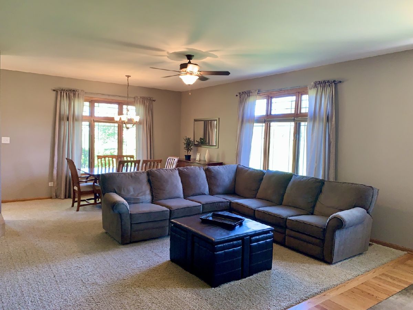
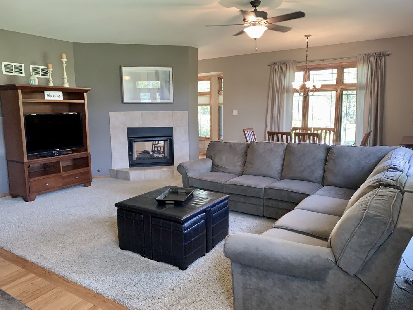
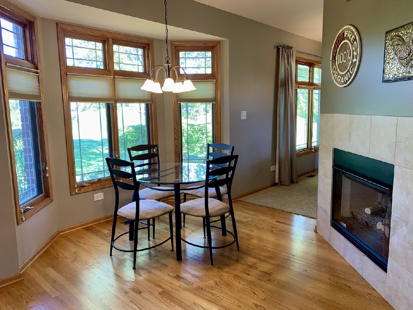
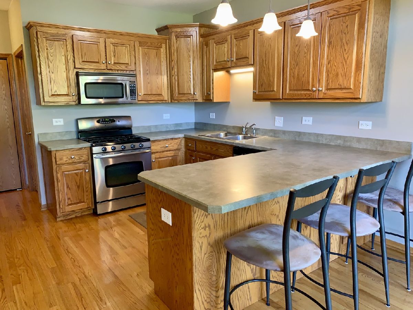
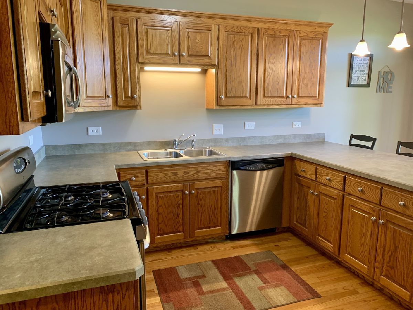
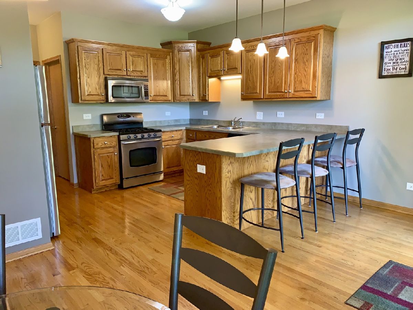
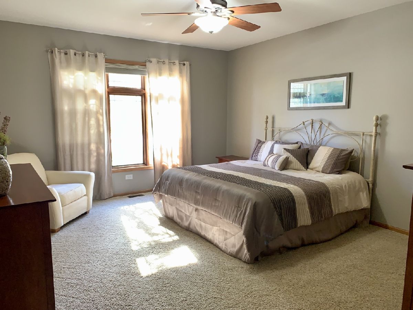
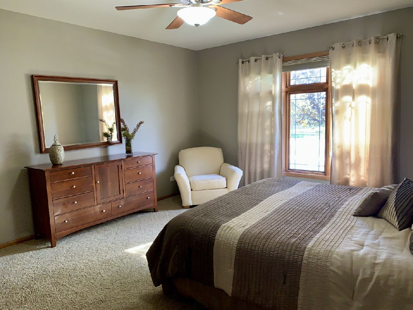
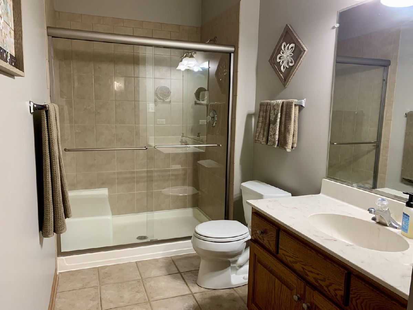
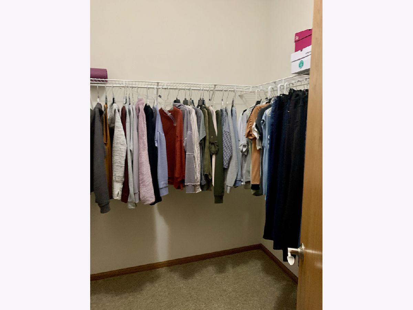
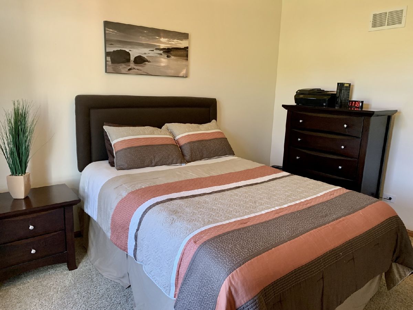
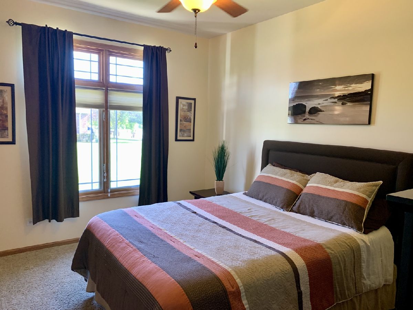
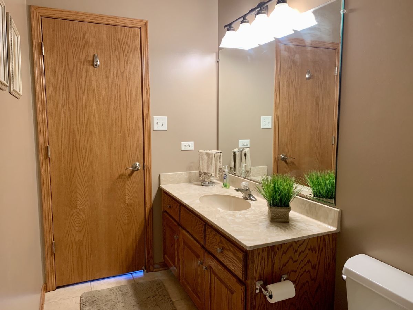
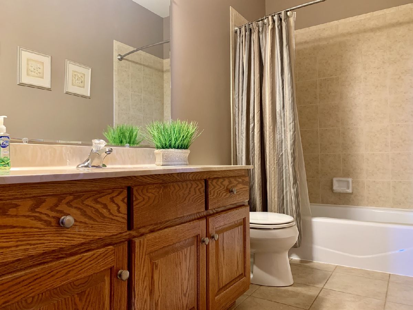
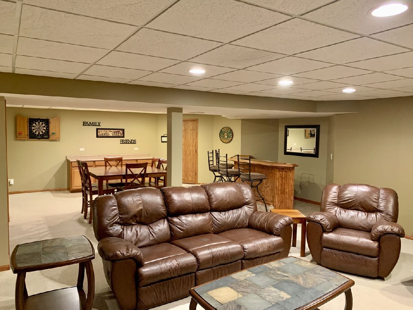
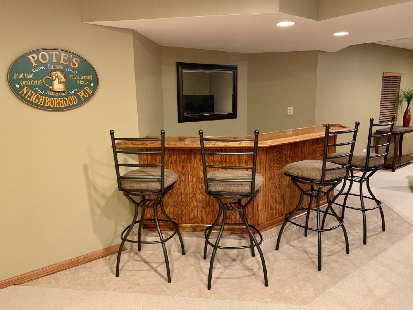
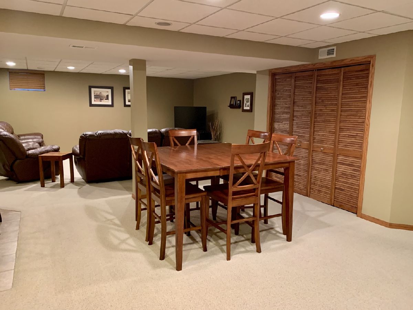
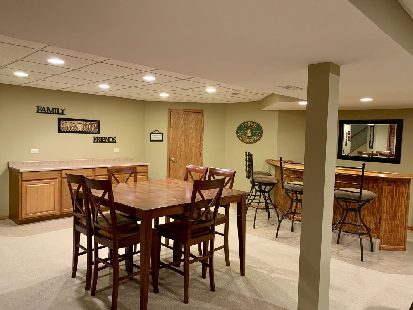
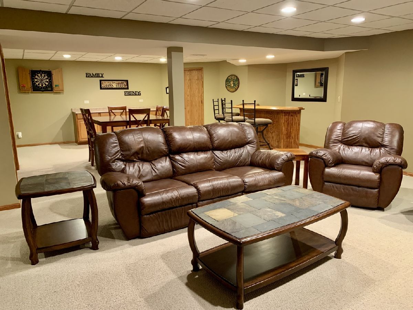
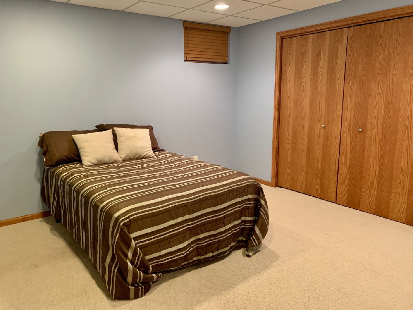
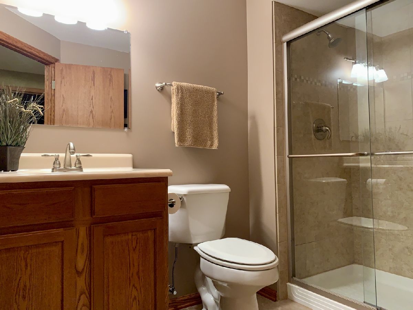
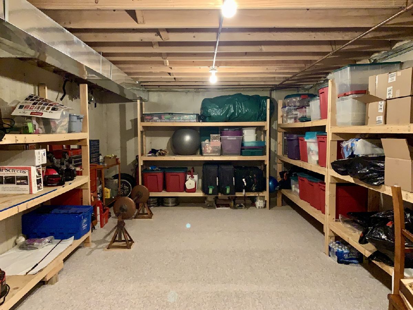
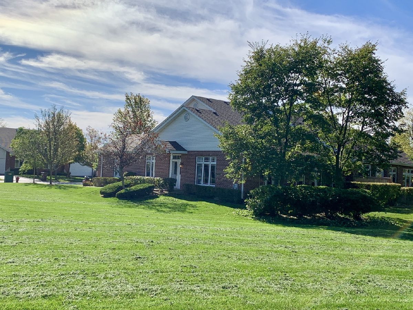
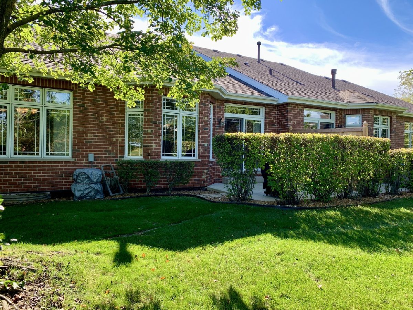
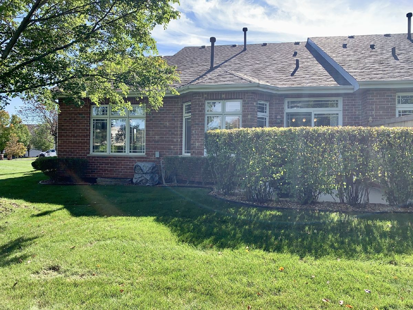
Room Specifics
Total Bedrooms: 3
Bedrooms Above Ground: 2
Bedrooms Below Ground: 1
Dimensions: —
Floor Type: Carpet
Dimensions: —
Floor Type: Carpet
Full Bathrooms: 3
Bathroom Amenities: —
Bathroom in Basement: 1
Rooms: Eating Area,Storage,Walk In Closet
Basement Description: Finished
Other Specifics
| 2 | |
| — | |
| Asphalt | |
| — | |
| — | |
| 35X70 | |
| — | |
| Full | |
| Hardwood Floors, First Floor Bedroom, First Floor Laundry, First Floor Full Bath, Laundry Hook-Up in Unit, Storage, Walk-In Closet(s), Ceiling - 9 Foot | |
| Range, Microwave, Washer, Dryer, Stainless Steel Appliance(s) | |
| Not in DB | |
| — | |
| — | |
| — | |
| Double Sided, Gas Log, Gas Starter |
Tax History
| Year | Property Taxes |
|---|---|
| 2021 | $6,134 |
| 2025 | $7,183 |
Contact Agent
Nearby Similar Homes
Nearby Sold Comparables
Contact Agent
Listing Provided By
Always Home Real Estate Services LLC

