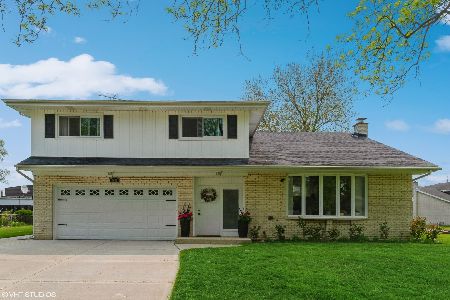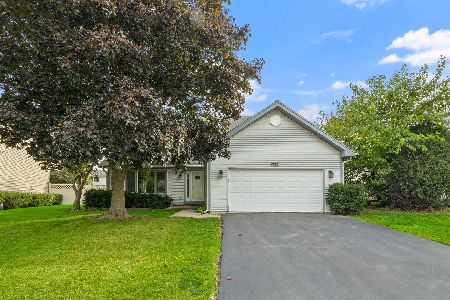1086 Crimson Drive, Wheeling, Illinois 60090
$345,000
|
Sold
|
|
| Status: | Closed |
| Sqft: | 0 |
| Cost/Sqft: | — |
| Beds: | 3 |
| Baths: | 3 |
| Year Built: | 1966 |
| Property Taxes: | $6,989 |
| Days On Market: | 3299 |
| Lot Size: | 0,00 |
Description
Beautifully updated, 3 BR 2.5 BA split level in Rose Garden subdivision. Home has expanded eat-in kitchen and added office with crawl under the entire addition for extra storage. Heated floors in foyer and FR. Hardwood floors throughout most of home except FR and basement. Kitchen has granite counters, backsplash, and new cook top. Large deck off kitchen surrounds above ground pool installed spring of 2015. 3 large bedrooms with ample closet space upstairs. Master has updated ensuite. New washer and dryer. This home is truly a must see!
Property Specifics
| Single Family | |
| — | |
| — | |
| 1966 | |
| Partial | |
| — | |
| No | |
| — |
| Cook | |
| Rose Garden | |
| 0 / Not Applicable | |
| None | |
| Public | |
| Public Sewer | |
| 09470878 | |
| 03151020510000 |
Nearby Schools
| NAME: | DISTRICT: | DISTANCE: | |
|---|---|---|---|
|
Grade School
Betsy Ross Elementary School |
23 | — | |
|
Middle School
Macarthur Middle School |
23 | Not in DB | |
|
High School
Wheeling High School |
214 | Not in DB | |
Property History
| DATE: | EVENT: | PRICE: | SOURCE: |
|---|---|---|---|
| 25 Apr, 2008 | Sold | $395,000 | MRED MLS |
| 9 Mar, 2008 | Under contract | $434,999 | MRED MLS |
| 11 Jan, 2008 | Listed for sale | $434,999 | MRED MLS |
| 28 Feb, 2017 | Sold | $345,000 | MRED MLS |
| 8 Jan, 2017 | Under contract | $350,000 | MRED MLS |
| 5 Jan, 2017 | Listed for sale | $350,000 | MRED MLS |
Room Specifics
Total Bedrooms: 3
Bedrooms Above Ground: 3
Bedrooms Below Ground: 0
Dimensions: —
Floor Type: Hardwood
Dimensions: —
Floor Type: Hardwood
Full Bathrooms: 3
Bathroom Amenities: —
Bathroom in Basement: 0
Rooms: Foyer,Office,Recreation Room
Basement Description: Sub-Basement
Other Specifics
| 2 | |
| — | |
| Asphalt | |
| Deck, Above Ground Pool | |
| — | |
| 75X125 | |
| — | |
| Full | |
| Hardwood Floors, Heated Floors | |
| Double Oven, Microwave, Dishwasher, Refrigerator, Washer, Dryer, Disposal | |
| Not in DB | |
| — | |
| — | |
| — | |
| Wood Burning |
Tax History
| Year | Property Taxes |
|---|---|
| 2008 | $4,393 |
| 2017 | $6,989 |
Contact Agent
Nearby Similar Homes
Nearby Sold Comparables
Contact Agent
Listing Provided By
@properties








