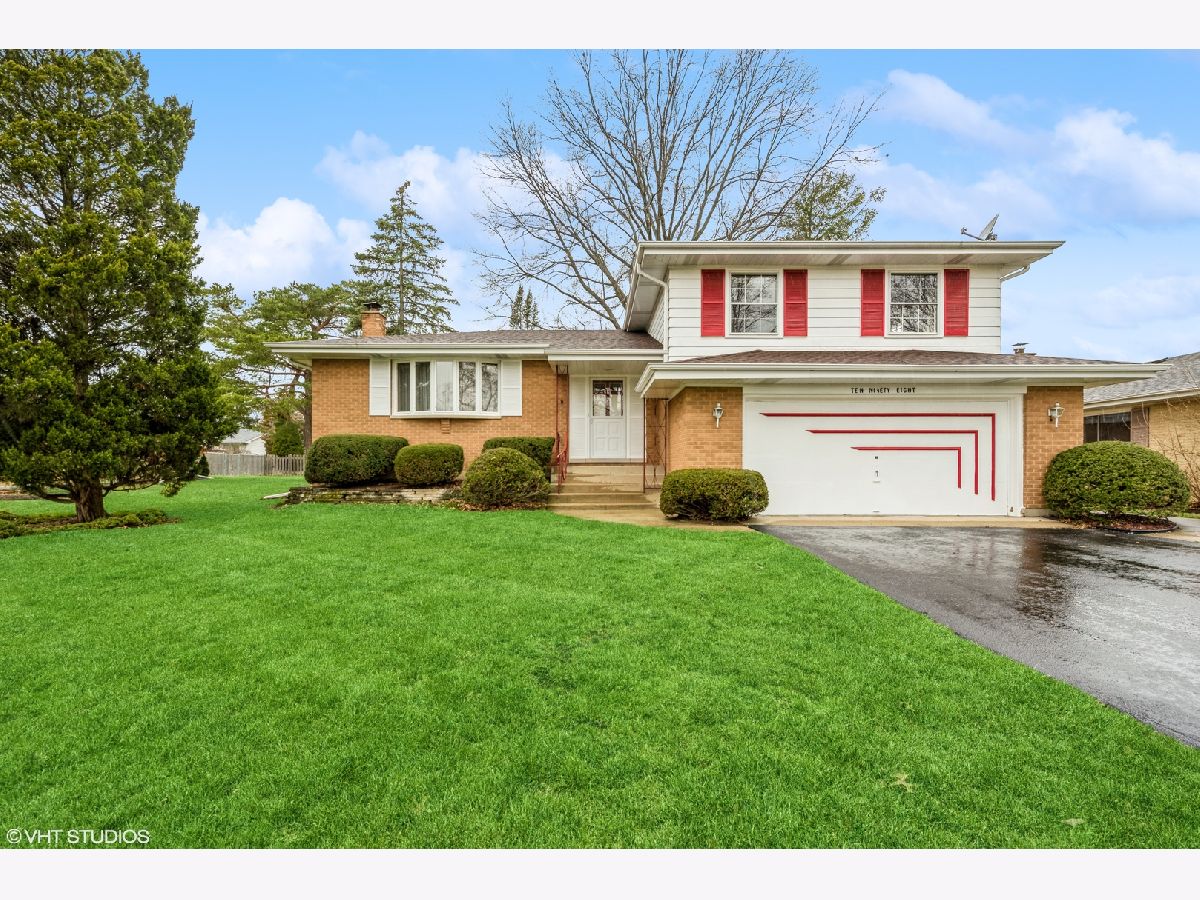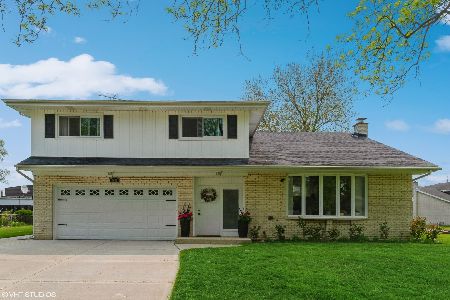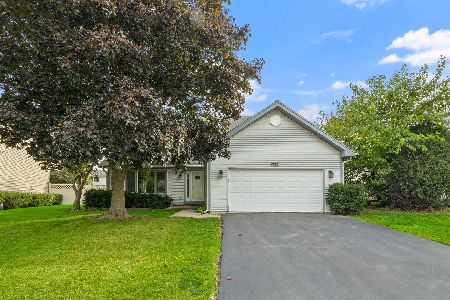1098 Crimson Drive, Wheeling, Illinois 60090
$380,000
|
Sold
|
|
| Status: | Closed |
| Sqft: | 2,135 |
| Cost/Sqft: | $178 |
| Beds: | 3 |
| Baths: | 2 |
| Year Built: | 1968 |
| Property Taxes: | $2,260 |
| Days On Market: | 662 |
| Lot Size: | 0,21 |
Description
Welcome to this spacious split-level gem with a sub-basement, offering a unique blend of comfort, functionality, and potential in the vibrant community of Wheeling. Boasting 3 bedrooms, 1.1 bathrooms, and attached 2-car garage, this home provides ample space for modern living. Upon entering, you'll be greeted by the inviting living area, perfect for relaxing or entertaining guests. The upper level is adorned with hardwood floors in the bedrooms, providing a touch of warmth and elegance. The lower level offers additional living space, ideal for a family room, home office, or play area. With a sub-basement providing extra storage or potential for expansion, this home offers versatility to suit your lifestyle needs. Conveniently located just 16 miles north of O'Hare International Airport. Wheeling offers easy access to transportation hubs and a unique balance of industry, commercial development, and residential neighborhoods. Embrace the spirit of Wheeling, known for its vibrant community and diverse dining scene along Milwaukee Avenue's "Restaurant Row." Don't miss the opportunity to make this house your home and become a part of Wheeling's dynamic community. Schedule your showing today and unlock the potential of this charming split-level residence!
Property Specifics
| Single Family | |
| — | |
| — | |
| 1968 | |
| — | |
| — | |
| No | |
| 0.21 |
| Cook | |
| Rose Garden | |
| — / Not Applicable | |
| — | |
| — | |
| — | |
| 12013401 | |
| 03151020290000 |
Nearby Schools
| NAME: | DISTRICT: | DISTANCE: | |
|---|---|---|---|
|
Grade School
Betsy Ross Elementary School |
23 | — | |
|
Middle School
Macarthur Middle School |
23 | Not in DB | |
|
High School
Wheeling High School |
214 | Not in DB | |
Property History
| DATE: | EVENT: | PRICE: | SOURCE: |
|---|---|---|---|
| 30 Apr, 2024 | Sold | $380,000 | MRED MLS |
| 4 Apr, 2024 | Under contract | $379,000 | MRED MLS |
| 27 Mar, 2024 | Listed for sale | $379,000 | MRED MLS |




























Room Specifics
Total Bedrooms: 3
Bedrooms Above Ground: 3
Bedrooms Below Ground: 0
Dimensions: —
Floor Type: —
Dimensions: —
Floor Type: —
Full Bathrooms: 2
Bathroom Amenities: —
Bathroom in Basement: 0
Rooms: —
Basement Description: Unfinished
Other Specifics
| 2 | |
| — | |
| Asphalt | |
| — | |
| — | |
| 9241 | |
| — | |
| — | |
| — | |
| — | |
| Not in DB | |
| — | |
| — | |
| — | |
| — |
Tax History
| Year | Property Taxes |
|---|---|
| 2024 | $2,260 |
Contact Agent
Nearby Similar Homes
Nearby Sold Comparables
Contact Agent
Listing Provided By
Keller Williams Success Realty







