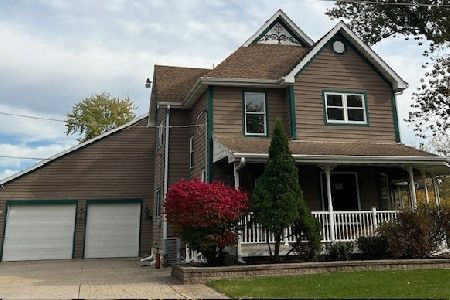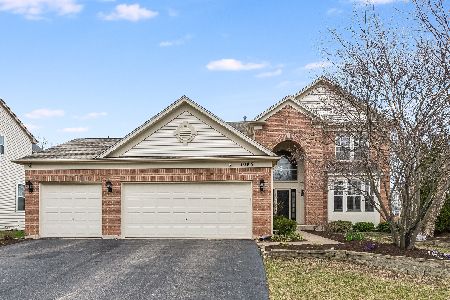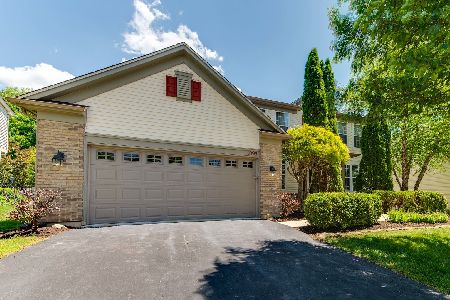1086 Oakhill Drive, Aurora, Illinois 60502
$620,000
|
Sold
|
|
| Status: | Closed |
| Sqft: | 2,979 |
| Cost/Sqft: | $213 |
| Beds: | 4 |
| Baths: | 4 |
| Year Built: | 2001 |
| Property Taxes: | $12,672 |
| Days On Market: | 1232 |
| Lot Size: | 0,23 |
Description
Move-in ready Home. EAST facing home with beautiful elevation with one & only Stone front house in the Country Club Village subdivision in most desired 204 School district. 4 bed 4 full bathrooms, 2.5 car garage and huge backyard with a spacious Cobblestone patio. 2-story foyer & 2-story family room with dual staircases. Hardwood floors throughout the 1st floor, staircases and 2nd floor. Spacious family room with recessed lights & a cozy fireplace. Large kitchen upgrade with recessed lights, plenty of cabinets (Maple), granite countertops, backsplash and Stainless-steel appliances. Deluxe master suite with vaulted ceilings, Master bath flooring has been newly finished with 6MM waterproof-underlining Luxury Vinyl planks. Newly remodeled full bathrooms in 1st & 2nd floor. Fully finished basement w/wet bar, granite counter, Radon unit, office & recreation room or home theatre room. Professional landscaping & cobblestone patio overlooks huge backyard with open area and privacy trees. 2 Office rooms can easily be converted to bedrooms. Naperville 204 schools, both grade and middle schools in walking distance, 1.2 miles to Metea Valley high school. Five minutes' drive to I-88/Metra/Outlet mall. 2015 - Exterior Stone Front, 2015 - New Roof + Vinyl Siding, 2017 - New Water heater, 2019 - New A/C upgraded "A" coil, 2014 - Basement Upgrade. Tons of more upgrades in the home - Please see the attached Upgrades sheet.
Property Specifics
| Single Family | |
| — | |
| — | |
| 2001 | |
| — | |
| WINCHESTER - 1 | |
| No | |
| 0.23 |
| Du Page | |
| Country Club Village | |
| 557 / Annual | |
| — | |
| — | |
| — | |
| 11479174 | |
| 0718207010 |
Nearby Schools
| NAME: | DISTRICT: | DISTANCE: | |
|---|---|---|---|
|
Grade School
Brooks Elementary School |
204 | — | |
|
Middle School
Granger Middle School |
204 | Not in DB | |
|
High School
Metea Valley High School |
204 | Not in DB | |
Property History
| DATE: | EVENT: | PRICE: | SOURCE: |
|---|---|---|---|
| 2 Sep, 2022 | Sold | $620,000 | MRED MLS |
| 30 Jul, 2022 | Under contract | $635,000 | MRED MLS |
| 30 Jul, 2022 | Listed for sale | $635,000 | MRED MLS |
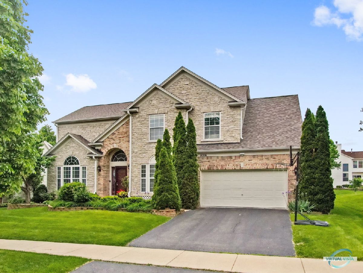
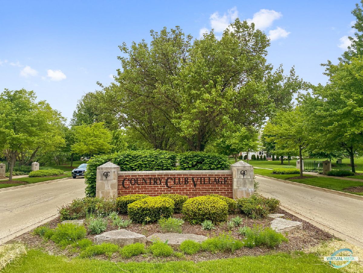
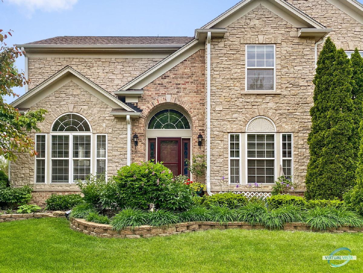

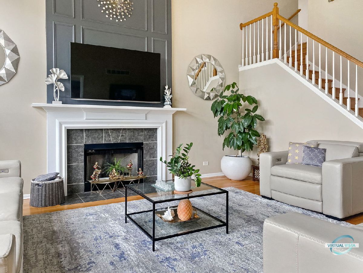
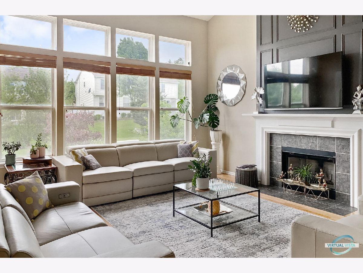

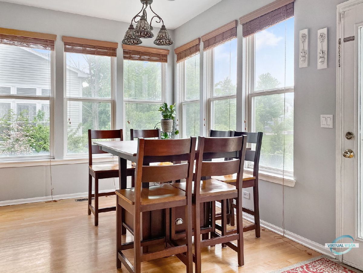
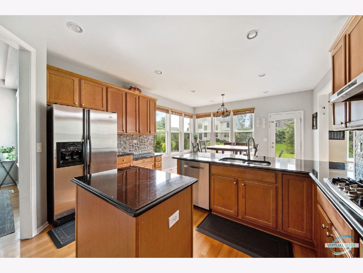
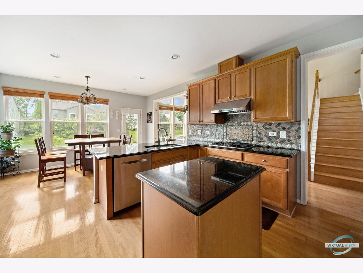
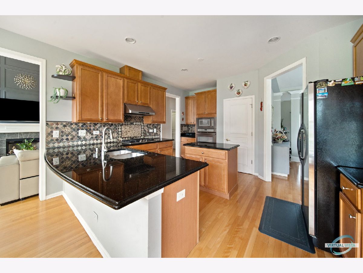
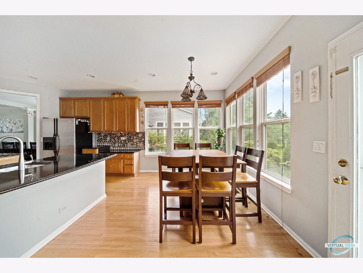
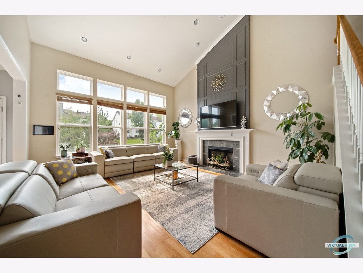
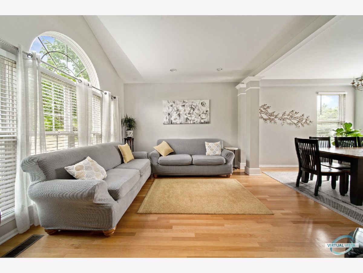
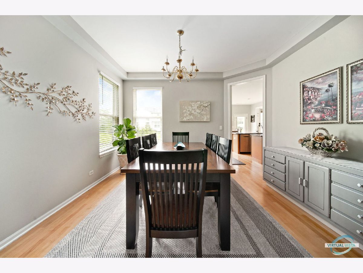
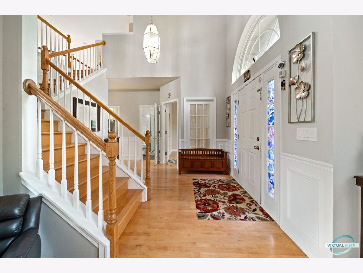
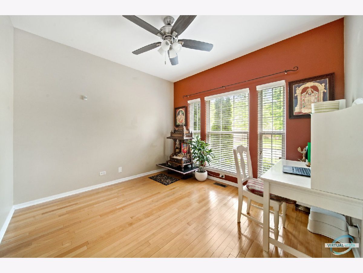
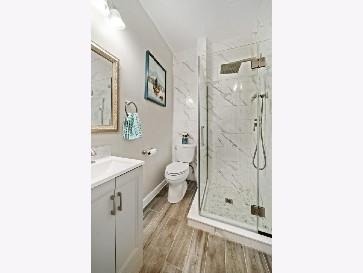
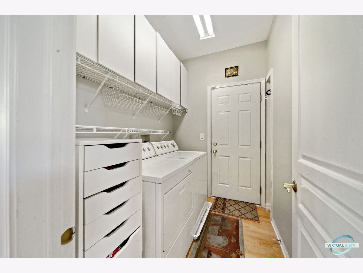
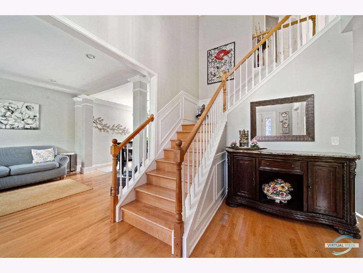
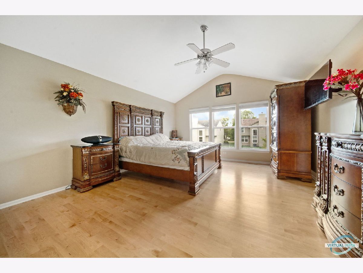
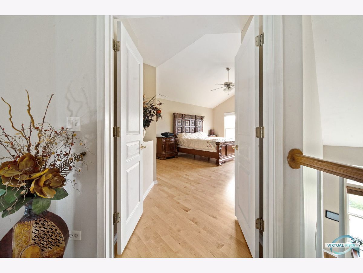
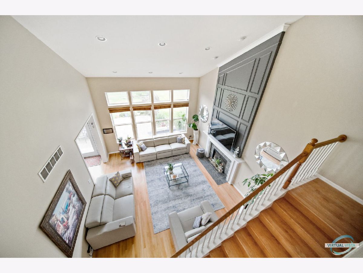
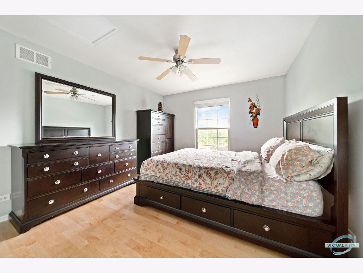
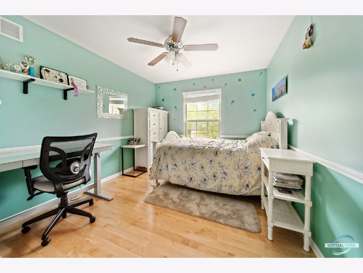
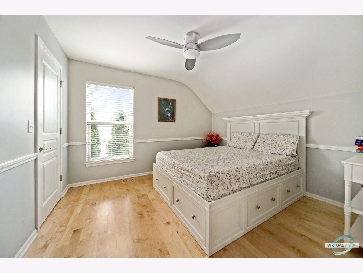
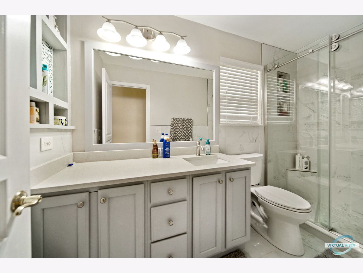
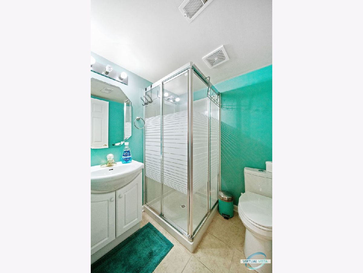
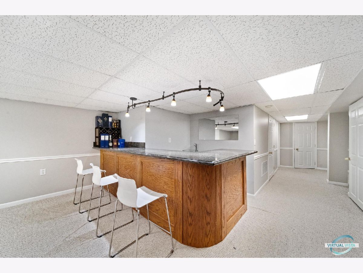
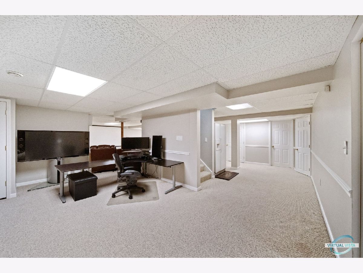
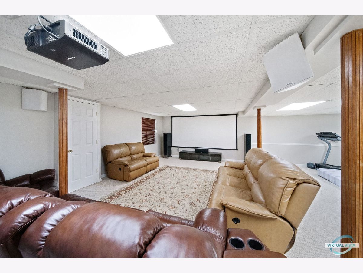
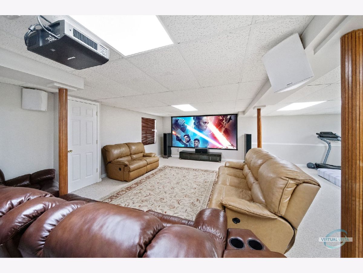
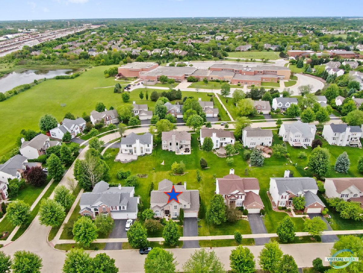
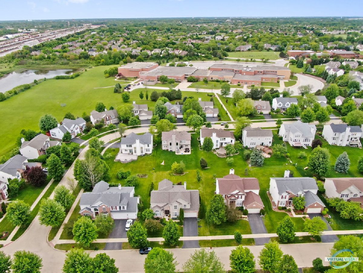
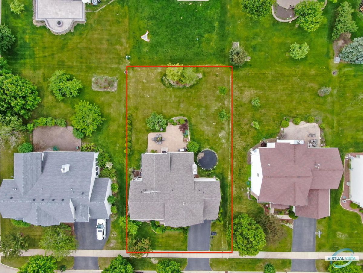
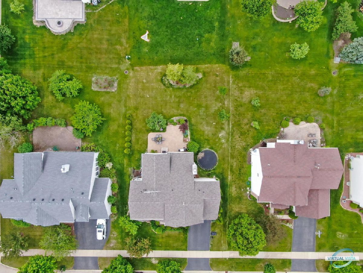
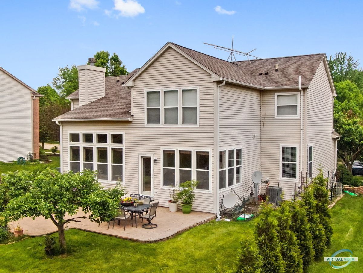
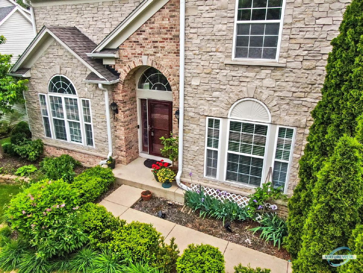
Room Specifics
Total Bedrooms: 4
Bedrooms Above Ground: 4
Bedrooms Below Ground: 0
Dimensions: —
Floor Type: —
Dimensions: —
Floor Type: —
Dimensions: —
Floor Type: —
Full Bathrooms: 4
Bathroom Amenities: —
Bathroom in Basement: 1
Rooms: —
Basement Description: Finished
Other Specifics
| 2 | |
| — | |
| Asphalt | |
| — | |
| — | |
| 75X134 | |
| — | |
| — | |
| — | |
| — | |
| Not in DB | |
| — | |
| — | |
| — | |
| — |
Tax History
| Year | Property Taxes |
|---|---|
| 2022 | $12,672 |
Contact Agent
Nearby Similar Homes
Nearby Sold Comparables
Contact Agent
Listing Provided By
Real People Realty


