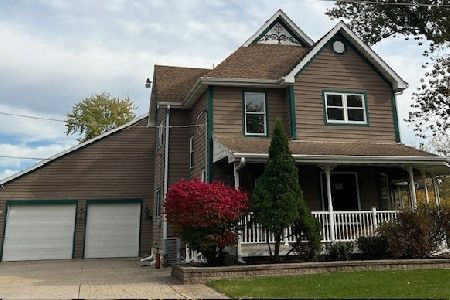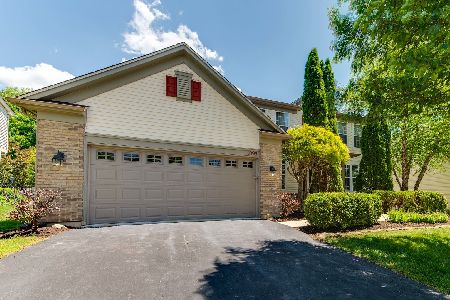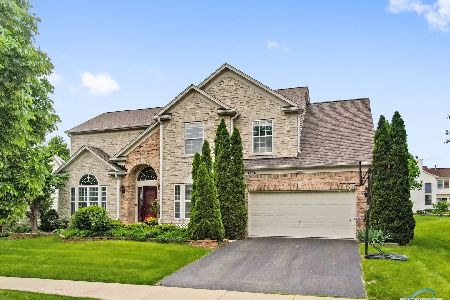1083 Oakhill Drive, Aurora, Illinois 60502
$558,000
|
Sold
|
|
| Status: | Closed |
| Sqft: | 2,453 |
| Cost/Sqft: | $214 |
| Beds: | 4 |
| Baths: | 4 |
| Year Built: | 2001 |
| Property Taxes: | $11,546 |
| Days On Market: | 1341 |
| Lot Size: | 0,23 |
Description
Beautiful elevation with brick front. 4 bed 3.1 bath & 3 car garage. 2 story foyer & 9' ceiling. Gleaming hardwood floors throughout 1st floor, stair case and 2nd floor hallway. Spacious family room with recessed lights & a cozy fireplace. Large kitchen with plenty of cabinets, granite counter tops & backsplashes. Deluxe master suite with vaulted ceilings. Newly refreshed master bath with a jacuzzi tub, separate shower, newer custom cabinets, faucets, & granite top. 3 well sized bedrooms & an updated guest bath. Fully finished 9' ceiling basement w/ rec rm, office & media room with projector, screen and surround sound. Professional landscaping and patio overlooks private back yard with open area and mature trees. Naperville 204 schools, both grade and middle schools in walk distance. Five minutes drive to I-88/Metra/Outlet mall.
Property Specifics
| Single Family | |
| — | |
| — | |
| 2001 | |
| — | |
| — | |
| No | |
| 0.23 |
| Du Page | |
| Country Club Village | |
| 557 / Annual | |
| — | |
| — | |
| — | |
| 11374480 | |
| 0718203062 |
Nearby Schools
| NAME: | DISTRICT: | DISTANCE: | |
|---|---|---|---|
|
Grade School
Brooks Elementary School |
204 | — | |
|
Middle School
Granger Middle School |
204 | Not in DB | |
|
High School
Metea Valley High School |
204 | Not in DB | |
Property History
| DATE: | EVENT: | PRICE: | SOURCE: |
|---|---|---|---|
| 27 Jun, 2018 | Sold | $419,000 | MRED MLS |
| 14 Apr, 2018 | Under contract | $419,000 | MRED MLS |
| 11 Apr, 2018 | Listed for sale | $419,000 | MRED MLS |
| 3 Jun, 2022 | Sold | $558,000 | MRED MLS |
| 17 Apr, 2022 | Under contract | $525,000 | MRED MLS |
| 12 Apr, 2022 | Listed for sale | $525,000 | MRED MLS |
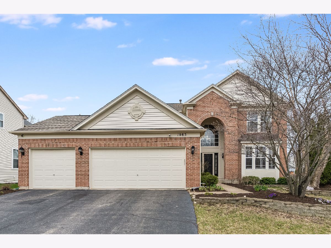
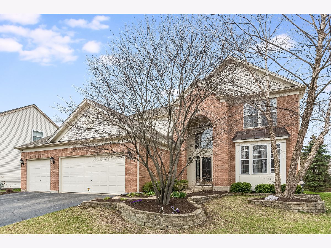
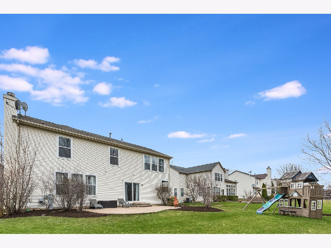
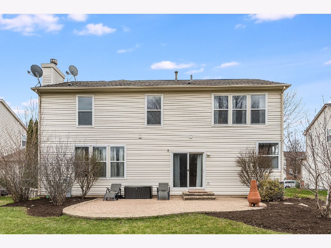
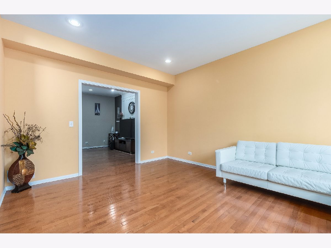
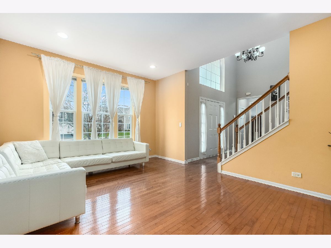
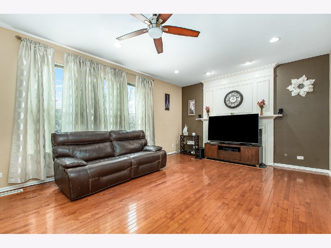
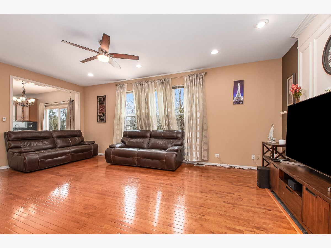
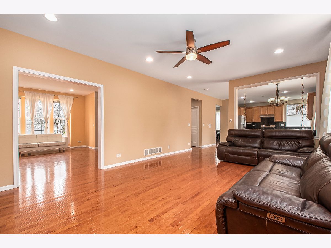
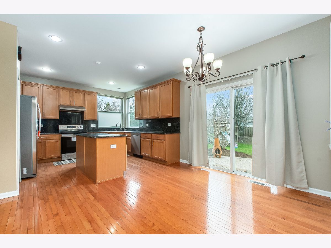
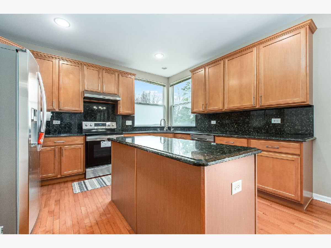
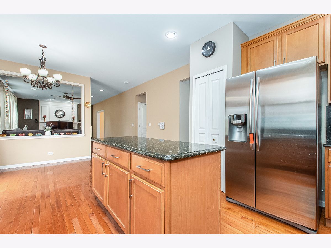
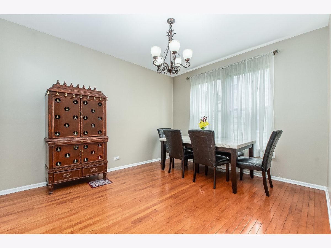
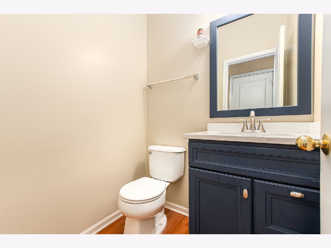
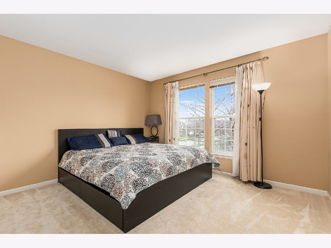
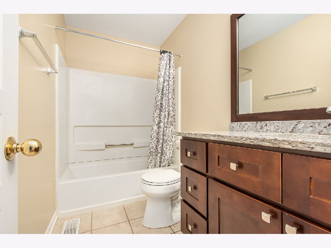
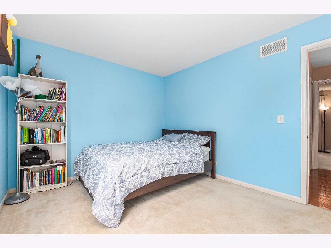
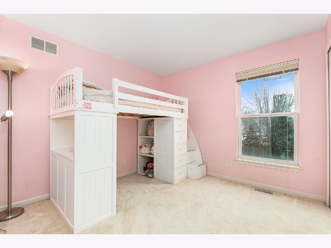
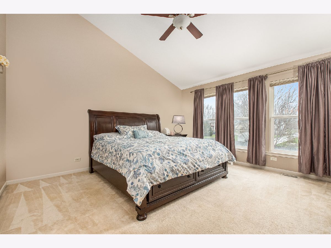
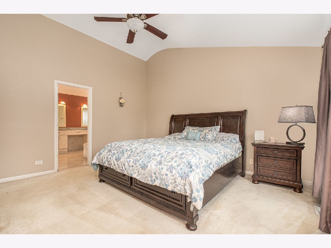
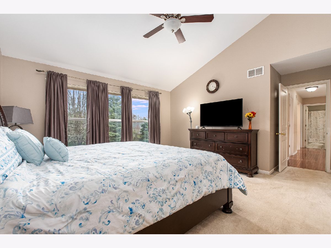
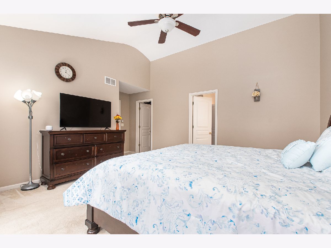
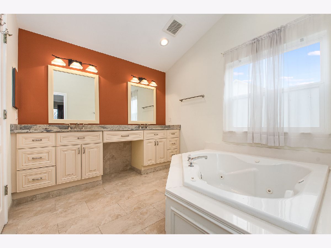
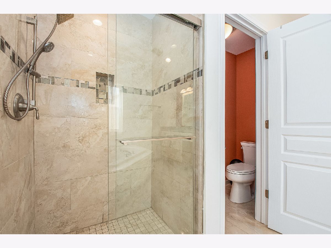
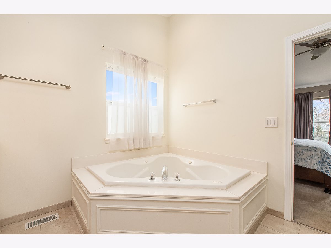
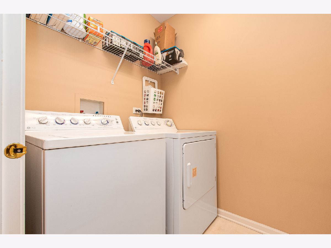
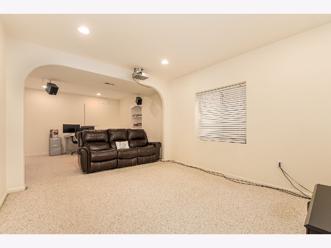
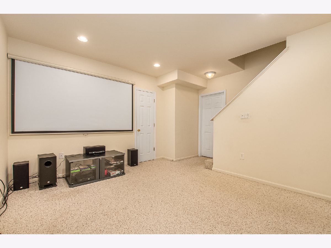
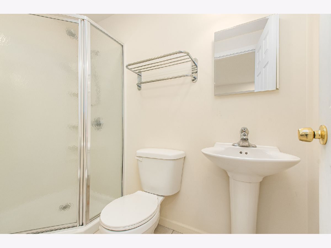
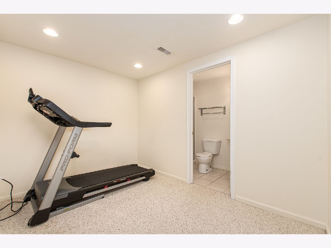
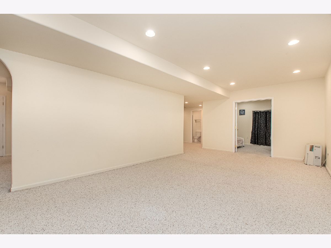
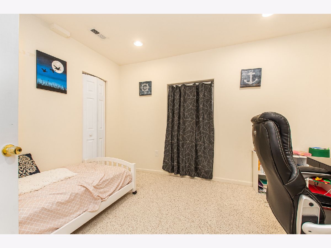
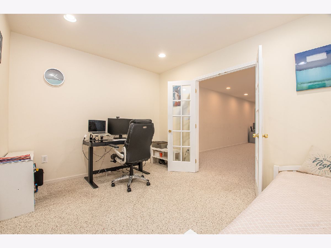
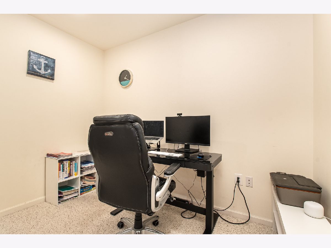
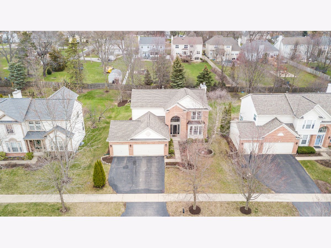
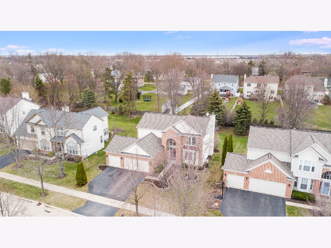
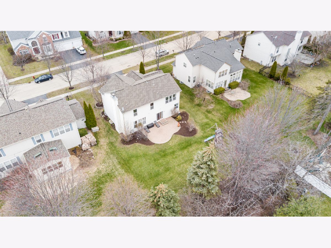
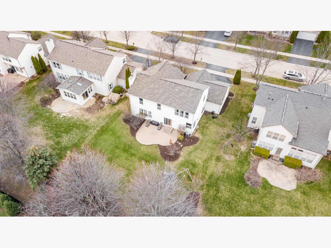
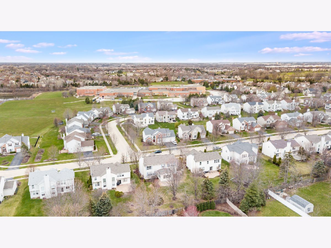
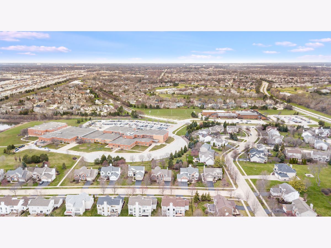
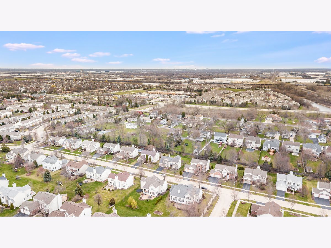
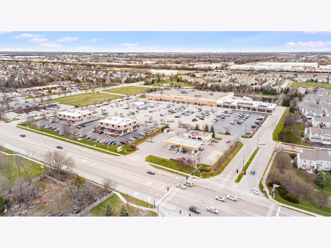
Room Specifics
Total Bedrooms: 4
Bedrooms Above Ground: 4
Bedrooms Below Ground: 0
Dimensions: —
Floor Type: —
Dimensions: —
Floor Type: —
Dimensions: —
Floor Type: —
Full Bathrooms: 4
Bathroom Amenities: Whirlpool,Separate Shower,Double Sink
Bathroom in Basement: 1
Rooms: —
Basement Description: Finished
Other Specifics
| 3 | |
| — | |
| Asphalt | |
| — | |
| — | |
| 75X134 | |
| Unfinished | |
| — | |
| — | |
| — | |
| Not in DB | |
| — | |
| — | |
| — | |
| — |
Tax History
| Year | Property Taxes |
|---|---|
| 2018 | $11,070 |
| 2022 | $11,546 |
Contact Agent
Nearby Similar Homes
Nearby Sold Comparables
Contact Agent
Listing Provided By
Provident Realty, Inc.


