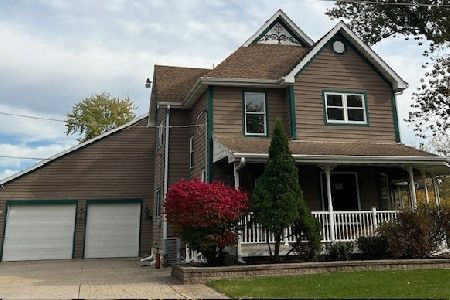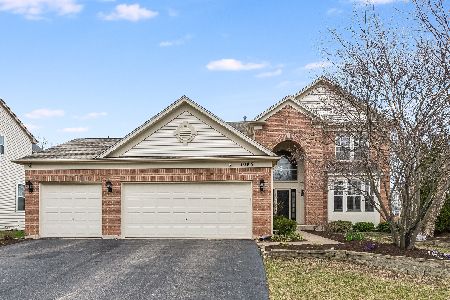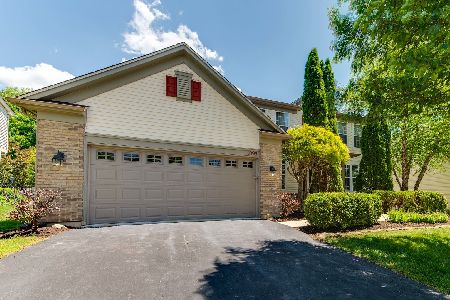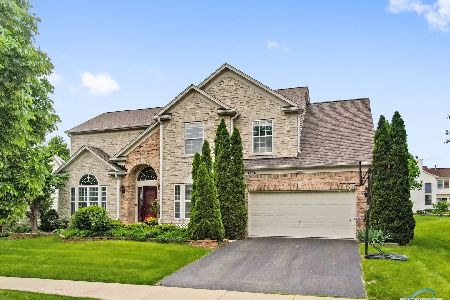1083 Oakhill Drive, Aurora, Illinois 60502
$419,000
|
Sold
|
|
| Status: | Closed |
| Sqft: | 2,453 |
| Cost/Sqft: | $171 |
| Beds: | 4 |
| Baths: | 4 |
| Year Built: | 2001 |
| Property Taxes: | $11,070 |
| Days On Market: | 2804 |
| Lot Size: | 0,23 |
Description
Bueatiful elevation with brick front. 3 car garage. 2 story foyer, 9' ceiling and hardwood floor in 1st floor. Whole house newly painted & 2nd flr new carpet. Deluxe master suite with vaulted ceilings, dual sinks, spa tub & wic. Fully finished 9' ceiling basement w/ rec rm, media & office. Professional landscaping and patio overlooks private back yard with open area and mature trees. Naperville 204 schools, both grade and middle schools in walk distance. Five minutes drive to I-88/Metra/Outlet mall.
Property Specifics
| Single Family | |
| — | |
| — | |
| 2001 | |
| Full | |
| — | |
| No | |
| 0.23 |
| Du Page | |
| Country Club Village | |
| 557 / Annual | |
| None | |
| Lake Michigan,Public | |
| Public Sewer | |
| 09911947 | |
| 0718203062 |
Nearby Schools
| NAME: | DISTRICT: | DISTANCE: | |
|---|---|---|---|
|
Grade School
Brooks Elementary School |
204 | — | |
|
Middle School
Granger Middle School |
204 | Not in DB | |
|
High School
Metea Valley High School |
204 | Not in DB | |
Property History
| DATE: | EVENT: | PRICE: | SOURCE: |
|---|---|---|---|
| 27 Jun, 2018 | Sold | $419,000 | MRED MLS |
| 14 Apr, 2018 | Under contract | $419,000 | MRED MLS |
| 11 Apr, 2018 | Listed for sale | $419,000 | MRED MLS |
| 3 Jun, 2022 | Sold | $558,000 | MRED MLS |
| 17 Apr, 2022 | Under contract | $525,000 | MRED MLS |
| 12 Apr, 2022 | Listed for sale | $525,000 | MRED MLS |
Room Specifics
Total Bedrooms: 4
Bedrooms Above Ground: 4
Bedrooms Below Ground: 0
Dimensions: —
Floor Type: Carpet
Dimensions: —
Floor Type: Carpet
Dimensions: —
Floor Type: Carpet
Full Bathrooms: 4
Bathroom Amenities: Whirlpool,Separate Shower,Double Sink
Bathroom in Basement: 1
Rooms: Exercise Room,Media Room,Office,Recreation Room
Basement Description: Finished
Other Specifics
| 3 | |
| Concrete Perimeter | |
| Asphalt | |
| Patio, Brick Paver Patio | |
| — | |
| 75X134 | |
| Unfinished | |
| Full | |
| Vaulted/Cathedral Ceilings, Hardwood Floors, Second Floor Laundry | |
| Range, Dishwasher, Refrigerator, Washer, Dryer, Disposal | |
| Not in DB | |
| Sidewalks, Street Lights, Street Paved | |
| — | |
| — | |
| Gas Starter |
Tax History
| Year | Property Taxes |
|---|---|
| 2018 | $11,070 |
| 2022 | $11,546 |
Contact Agent
Nearby Similar Homes
Nearby Sold Comparables
Contact Agent
Listing Provided By
Concentric Realty, Inc











