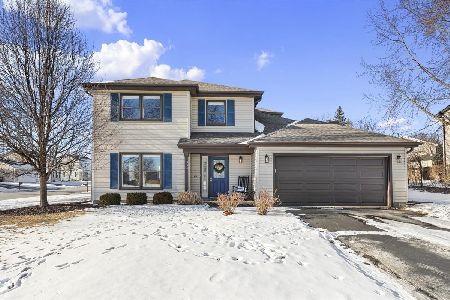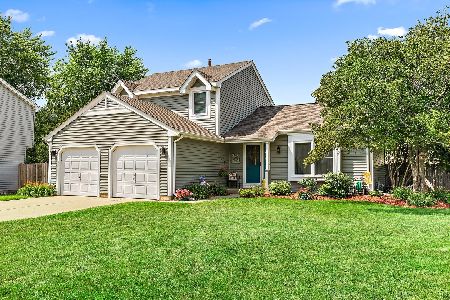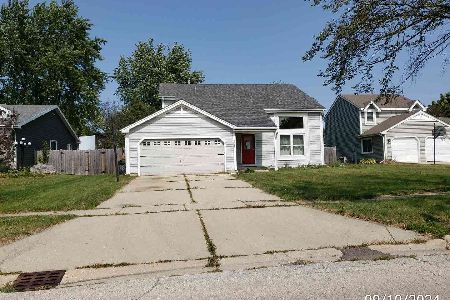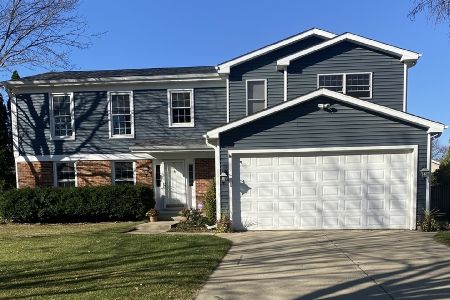1087 Amberwood Drive, Crystal Lake, Illinois 60014
$420,000
|
Sold
|
|
| Status: | Closed |
| Sqft: | 2,547 |
| Cost/Sqft: | $157 |
| Beds: | 4 |
| Baths: | 3 |
| Year Built: | 1988 |
| Property Taxes: | $8,430 |
| Days On Market: | 236 |
| Lot Size: | 0,31 |
Description
MULTIPLE OFFERS HAVE BEEN RECEIVED Rarely Available Augusta Chalet on a Prime Corner Lot! Welcome to this expansive 4-bedroom, 2.5-bathroom home situated on a generous corner lot, offering exceptional space, natural light, and modern updates throughout. Step into the airy living room with soaring vaulted ceilings, creating a warm and open atmosphere. The beautifully updated kitchen features stainless steel appliances, granite countertops, pantry, and elegant marble flooring-ideal for both everyday cooking and entertaining. Enjoy casual meals at the breakfast bar or host larger gatherings in the formal dining room. The spacious family room boasts a cozy wood-burning fireplace and two sliding glass doors that lead to a serene, tree-lined outdoor space-perfect for relaxing or entertaining. The main-floor laundry room can be used as a smaller flex space, for a reading nook or compact office, if you choose to move laundry to basement where additional laundry hookups have been provided. Upstairs, the large open loft overlooks the living room and connects to three generous bedrooms, a full bath, 3 generous closets, and a large primary suite. The primary bedroom serves as a private retreat with vaulted ceilings, ample closet space, and a charming balcony. The full unfinished basement offers endless possibilities-whether you envision a home gym, media room, or extra living space, the choice is yours. UPDATES include: new furnace w/10yr warranty 2022, new water heater ~2020, new AC ~2015, new roof 2017, new sliding doors 2019, new refrigerator 2016, new siding ~2010, kitchen updated ~2015, EV charger in garage
Property Specifics
| Single Family | |
| — | |
| — | |
| 1988 | |
| — | |
| AUGUSTA CHALET | |
| No | |
| 0.31 |
| — | |
| Four Colonies | |
| — / Not Applicable | |
| — | |
| — | |
| — | |
| 12395056 | |
| 1918104001 |
Nearby Schools
| NAME: | DISTRICT: | DISTANCE: | |
|---|---|---|---|
|
Grade School
Indian Prairie Elementary School |
47 | — | |
|
Middle School
Lundahl Middle School |
47 | Not in DB | |
|
High School
Crystal Lake South High School |
155 | Not in DB | |
Property History
| DATE: | EVENT: | PRICE: | SOURCE: |
|---|---|---|---|
| 11 Aug, 2025 | Sold | $420,000 | MRED MLS |
| 2 Jul, 2025 | Under contract | $400,000 | MRED MLS |
| 26 Jun, 2025 | Listed for sale | $400,000 | MRED MLS |
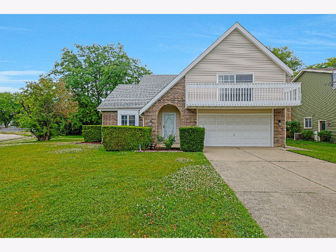
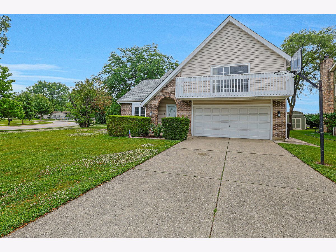
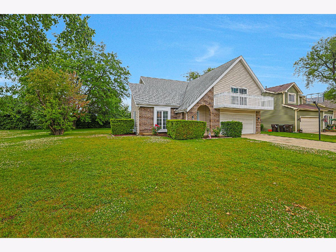
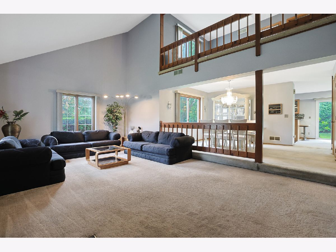
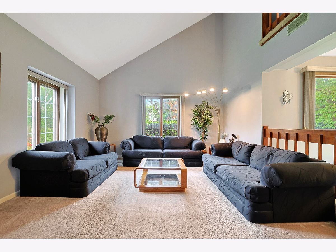
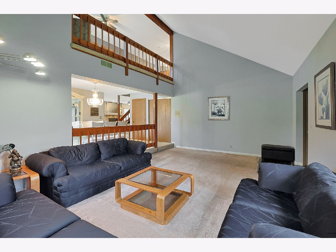
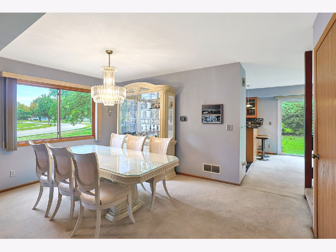
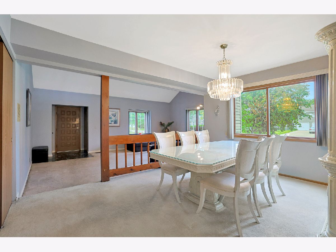
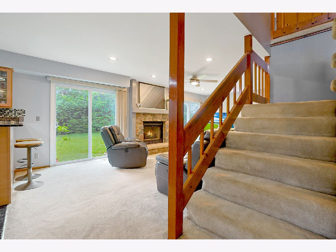
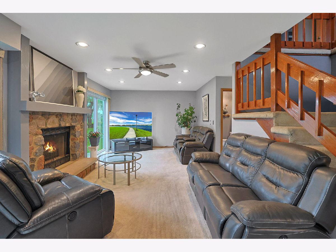
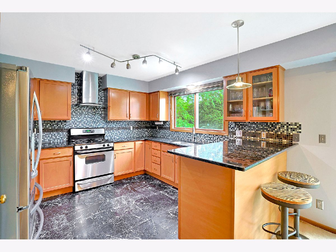
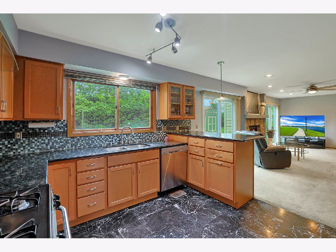
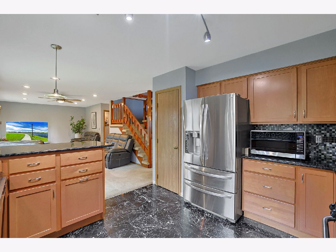
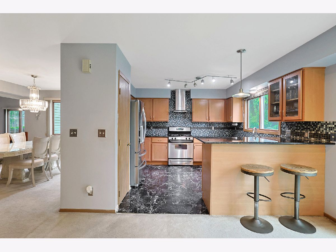
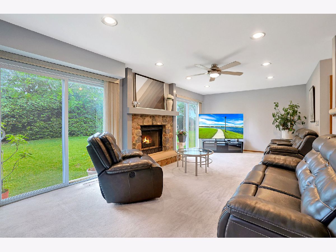
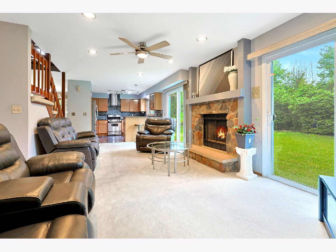
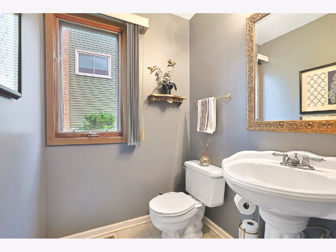
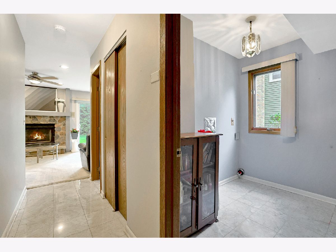
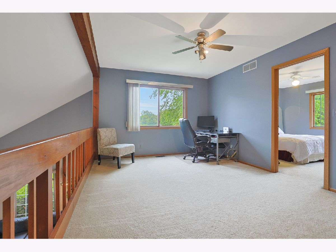
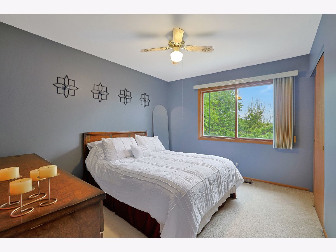
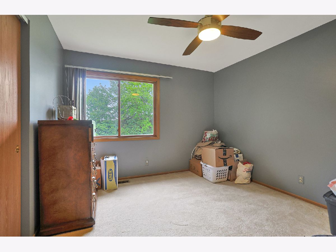
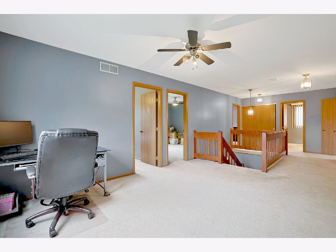
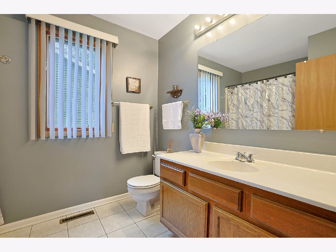
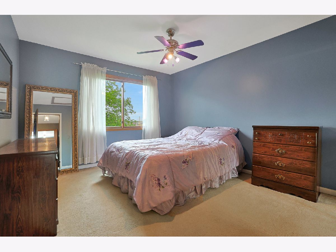
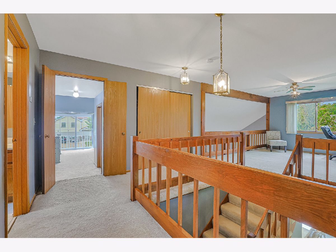
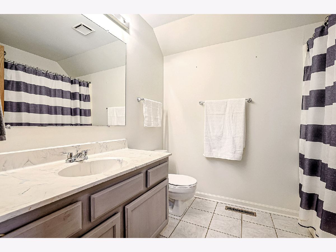
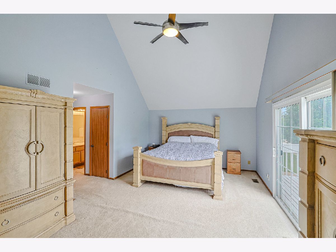
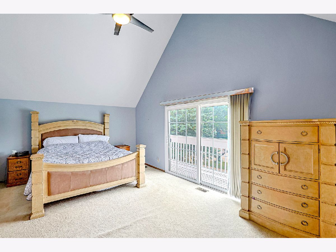
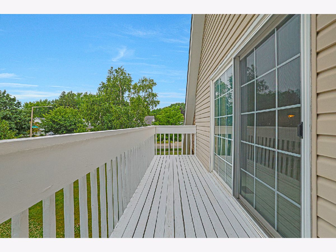
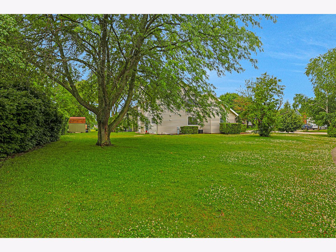
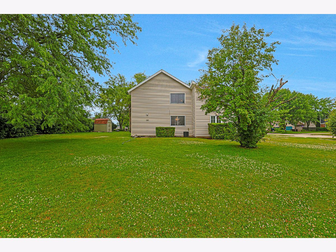
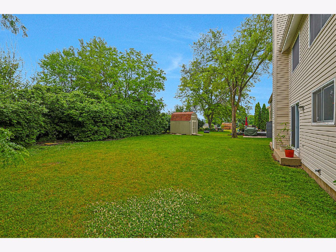
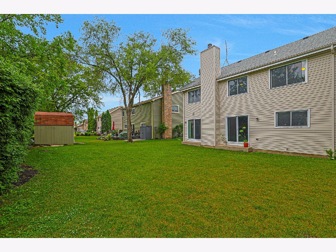
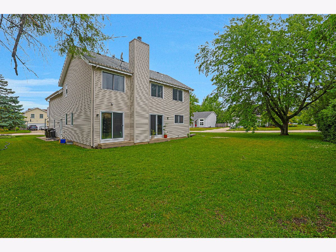
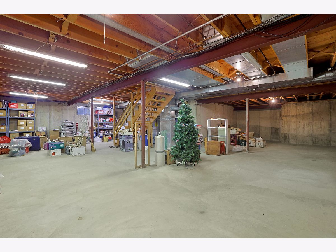
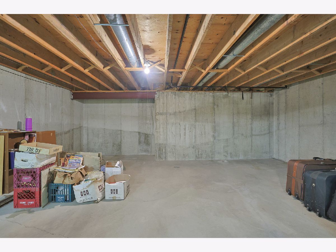
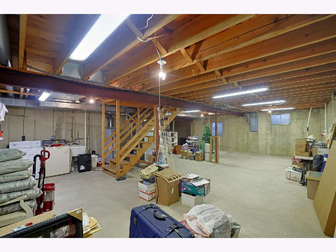
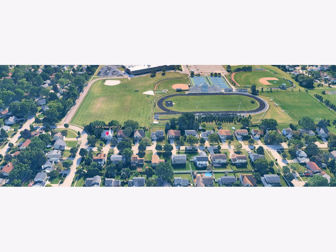
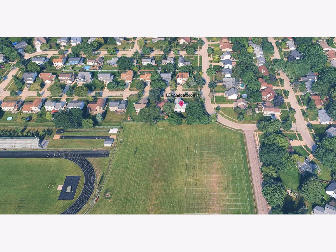
Room Specifics
Total Bedrooms: 4
Bedrooms Above Ground: 4
Bedrooms Below Ground: 0
Dimensions: —
Floor Type: —
Dimensions: —
Floor Type: —
Dimensions: —
Floor Type: —
Full Bathrooms: 3
Bathroom Amenities: —
Bathroom in Basement: 0
Rooms: —
Basement Description: —
Other Specifics
| 2 | |
| — | |
| — | |
| — | |
| — | |
| 13368 | |
| — | |
| — | |
| — | |
| — | |
| Not in DB | |
| — | |
| — | |
| — | |
| — |
Tax History
| Year | Property Taxes |
|---|---|
| 2025 | $8,430 |
Contact Agent
Nearby Similar Homes
Nearby Sold Comparables
Contact Agent
Listing Provided By
Keller Williams Infinity


