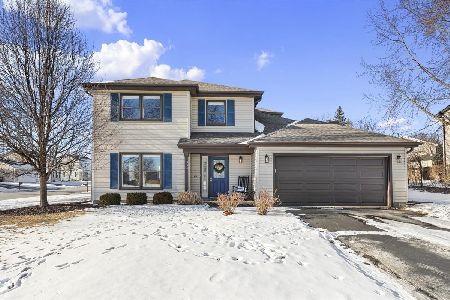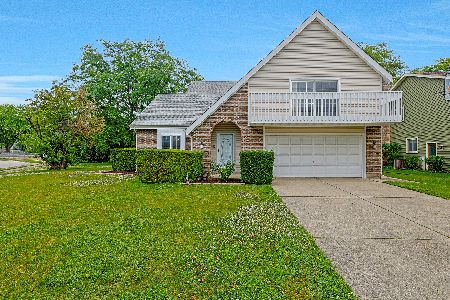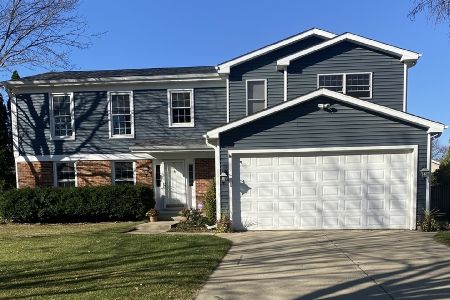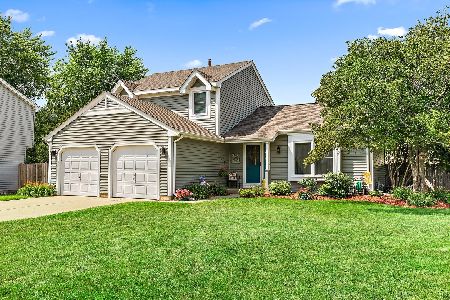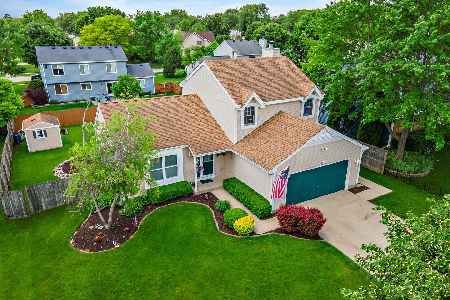1097 Amberwood Drive, Crystal Lake, Illinois 60014
$192,000
|
Sold
|
|
| Status: | Closed |
| Sqft: | 2,425 |
| Cost/Sqft: | $82 |
| Beds: | 4 |
| Baths: | 3 |
| Year Built: | 1988 |
| Property Taxes: | $6,178 |
| Days On Market: | 6207 |
| Lot Size: | 0,00 |
Description
Opportunity knocks....answer the door! Many recent improvements: windows, sliding glass doors. carpeting, dual vanities and whirlpool in master bath, lighting fixtures throughout. This home is in GOOD CONDITION! The soaring cathedral ceiling greets you as you enter! Ceramic tiled floors in entry and hardwood floors in family room. Short sale . ALLOW TIME FOR LENDER APPROVAL! IT IS WORTH THE WAIT! Being sold as-is!
Property Specifics
| Single Family | |
| — | |
| — | |
| 1988 | |
| None | |
| WOODLAND | |
| No | |
| — |
| Mc Henry | |
| Four Colonies | |
| 0 / Not Applicable | |
| None | |
| Public | |
| Public Sewer | |
| 07141014 | |
| 1918104002 |
Property History
| DATE: | EVENT: | PRICE: | SOURCE: |
|---|---|---|---|
| 6 Jul, 2009 | Sold | $192,000 | MRED MLS |
| 15 Apr, 2009 | Under contract | $197,900 | MRED MLS |
| 19 Feb, 2009 | Listed for sale | $197,900 | MRED MLS |
| 22 Jun, 2012 | Sold | $172,500 | MRED MLS |
| 30 Apr, 2012 | Under contract | $180,000 | MRED MLS |
| 1 Apr, 2012 | Listed for sale | $180,000 | MRED MLS |
Room Specifics
Total Bedrooms: 4
Bedrooms Above Ground: 4
Bedrooms Below Ground: 0
Dimensions: —
Floor Type: Carpet
Dimensions: —
Floor Type: Carpet
Dimensions: —
Floor Type: Carpet
Full Bathrooms: 3
Bathroom Amenities: —
Bathroom in Basement: 0
Rooms: Loft,Utility Room-1st Floor
Basement Description: Crawl
Other Specifics
| 2 | |
| Concrete Perimeter | |
| Concrete | |
| Deck | |
| — | |
| 73 X 130 | |
| Unfinished | |
| Full | |
| Vaulted/Cathedral Ceilings | |
| Range, Dishwasher, Disposal | |
| Not in DB | |
| Sidewalks, Street Lights, Street Paved | |
| — | |
| — | |
| — |
Tax History
| Year | Property Taxes |
|---|---|
| 2009 | $6,178 |
| 2012 | $6,446 |
Contact Agent
Nearby Similar Homes
Nearby Sold Comparables
Contact Agent
Listing Provided By
CENTURY 21 Sketch Book


