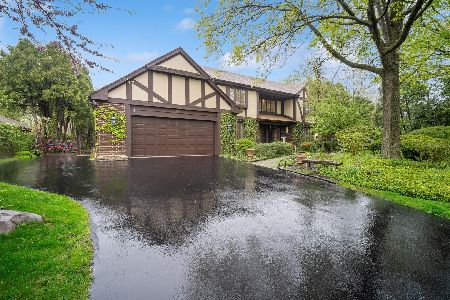1079 Saxony Drive, Highland Park, Illinois 60035
$995,000
|
Sold
|
|
| Status: | Closed |
| Sqft: | 0 |
| Cost/Sqft: | — |
| Beds: | 5 |
| Baths: | 5 |
| Year Built: | 1978 |
| Property Taxes: | $18,500 |
| Days On Market: | 7023 |
| Lot Size: | 0,00 |
Description
Brick col. makes a statement! Major curb appeal, fab flr plan, generous rm sizes, top ngborhd makes this the home to buy! Gracious foy w/bridal staircase, dr pfct for entertaining on grand scale, cooks kit w/Subzeroes, ss, granite, 1st flr br & bth, ldry, den/stdy, fr w/wbfp, sliders to yd, lux mstr suite w/fp, balcony. Dressing rm. A forever home.
Property Specifics
| Single Family | |
| — | |
| — | |
| 1978 | |
| — | |
| — | |
| No | |
| — |
| Lake | |
| — | |
| 0 / Not Applicable | |
| — | |
| — | |
| — | |
| 06285064 | |
| 16264070020000 |
Nearby Schools
| NAME: | DISTRICT: | DISTANCE: | |
|---|---|---|---|
|
Grade School
Lincoln |
112 | — | |
|
Middle School
Edgewood |
112 | Not in DB | |
|
High School
Highland Park High School |
113 | Not in DB | |
Property History
| DATE: | EVENT: | PRICE: | SOURCE: |
|---|---|---|---|
| 10 Apr, 2007 | Sold | $995,000 | MRED MLS |
| 14 Mar, 2007 | Under contract | $999,000 | MRED MLS |
| — | Last price change | $1,019,000 | MRED MLS |
| 20 Sep, 2006 | Listed for sale | $1,099,000 | MRED MLS |
Room Specifics
Total Bedrooms: 5
Bedrooms Above Ground: 5
Bedrooms Below Ground: 0
Dimensions: —
Floor Type: —
Dimensions: —
Floor Type: —
Dimensions: —
Floor Type: —
Dimensions: —
Floor Type: —
Full Bathrooms: 5
Bathroom Amenities: Separate Shower,Double Sink
Bathroom in Basement: 0
Rooms: —
Basement Description: Partially Finished
Other Specifics
| 2 | |
| — | |
| Asphalt,Circular | |
| — | |
| — | |
| 90X159X90X154 | |
| Unfinished | |
| — | |
| — | |
| — | |
| Not in DB | |
| — | |
| — | |
| — | |
| — |
Tax History
| Year | Property Taxes |
|---|---|
| 2007 | $18,500 |
Contact Agent
Nearby Sold Comparables
Contact Agent
Listing Provided By
Prudential Preferred Properties





