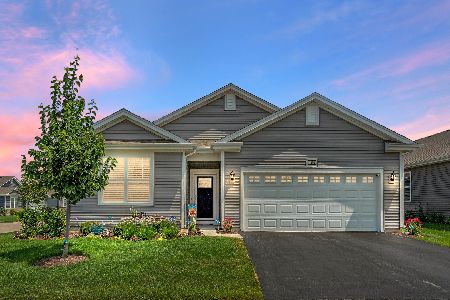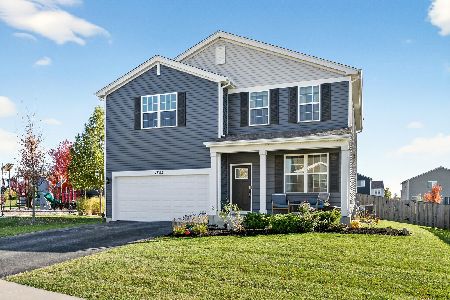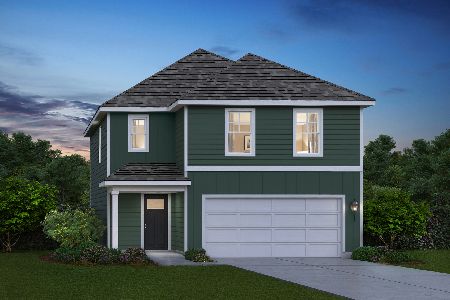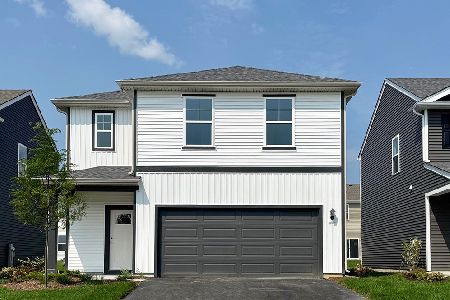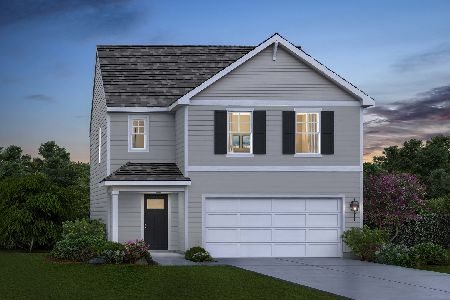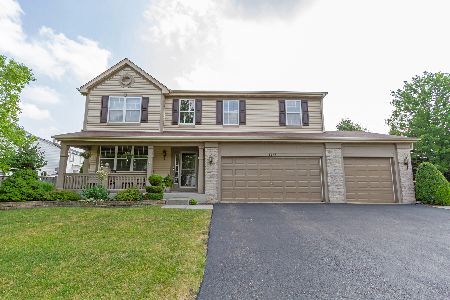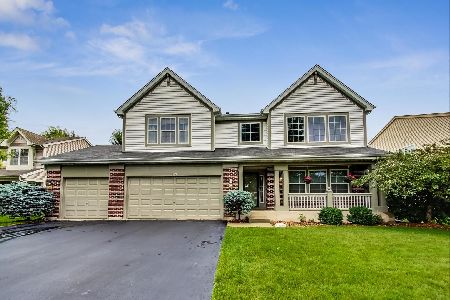1088 Birchwood Drive, Pingree Grove, Illinois 60140
$382,000
|
Sold
|
|
| Status: | Closed |
| Sqft: | 1,908 |
| Cost/Sqft: | $189 |
| Beds: | 3 |
| Baths: | 3 |
| Year Built: | 2005 |
| Property Taxes: | $4,181 |
| Days On Market: | 1649 |
| Lot Size: | 0,24 |
Description
Welcome to Cambridge Lakes ~ This spacious ranch home offers 3 beds, 2 baths on the first floor ~ hardwood floors ~ vaulted ceilings ~ upgraded kitchen with quartz counters, tumbled stone backsplash, 42 inch cabinets, stainless steel appliances ~ owner suite offers hardwood floors, walk in closet, on suite with double sinks ~ 3rd bedroom/office/den offers French doors ~ full finished basement offers, game room, rec. room, 2 additional bedrooms, full bathroom ~ large yard with concrete stamped patio and sidewalk ~ heated 2 car garage w/finished floor ~ adjacent to a park ~ walking distance to the community center which offers pool, sport court, fitness center, game room ~ community offers resort style amenities ~ Highly ranked Cambridge Lakes Charter School ~ Come see why people are proud to call Cambridge Lakes home ~ Added bonus the SSA is paid in full, which is a $25,000 value ~ The entrance ramp is removable ~ Don't forget to watch the virtual tour of this beautiful home.
Property Specifics
| Single Family | |
| — | |
| Ranch | |
| 2005 | |
| Full | |
| RIVIERA A | |
| No | |
| 0.24 |
| Kane | |
| Cambridge Lakes | |
| 0 / Not Applicable | |
| None | |
| Public | |
| Public Sewer | |
| 11079560 | |
| 0229427014 |
Property History
| DATE: | EVENT: | PRICE: | SOURCE: |
|---|---|---|---|
| 16 Jun, 2021 | Sold | $382,000 | MRED MLS |
| 11 May, 2021 | Under contract | $360,000 | MRED MLS |
| 6 May, 2021 | Listed for sale | $360,000 | MRED MLS |
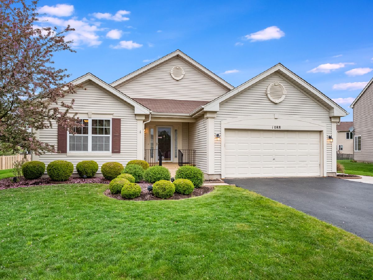
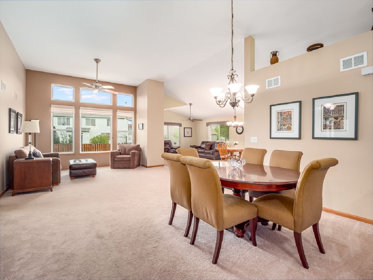
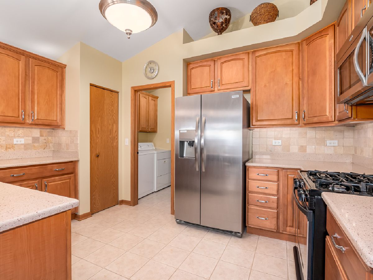
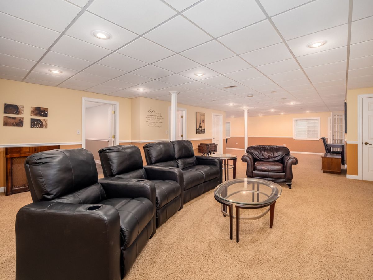
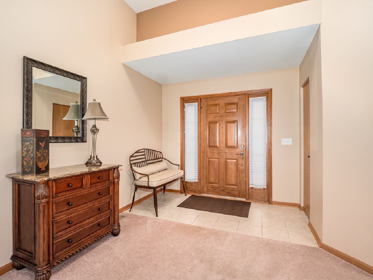
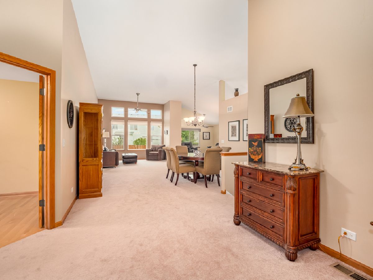
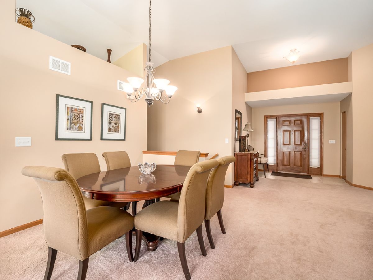
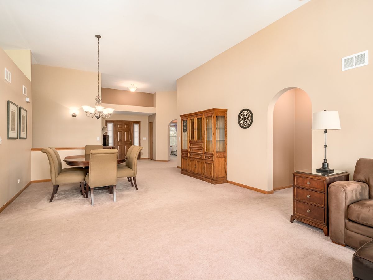
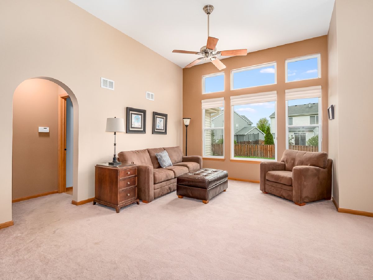
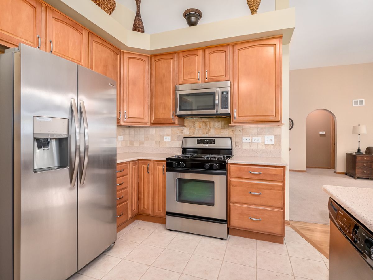
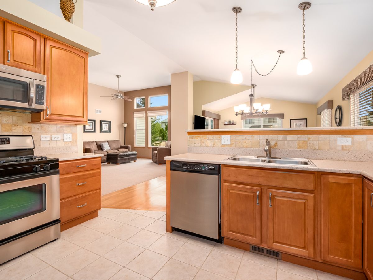
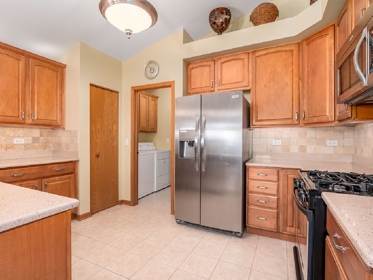
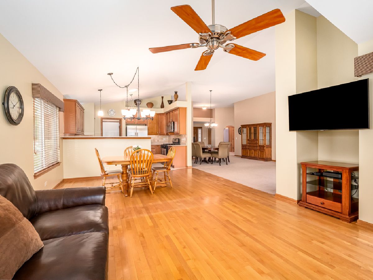
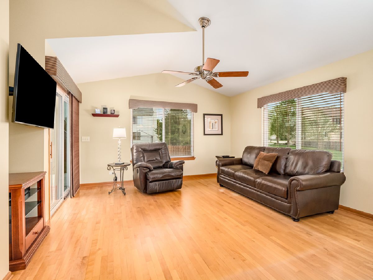
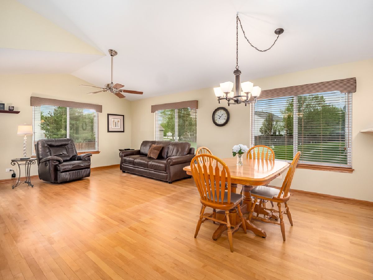
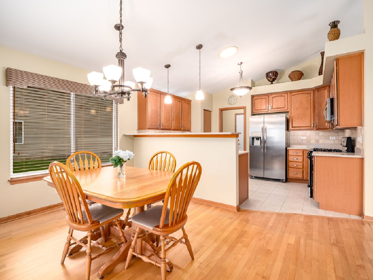
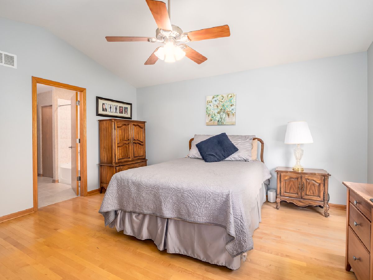
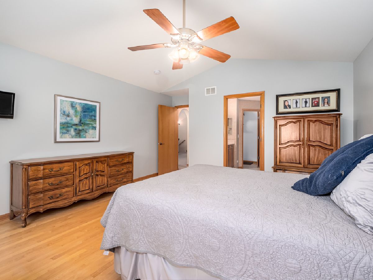
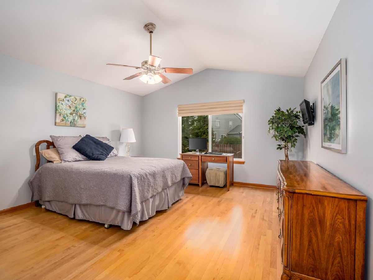
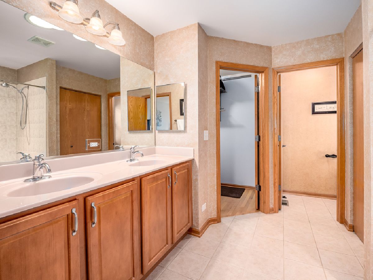
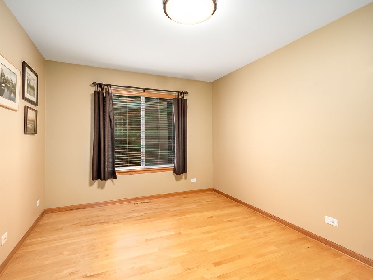
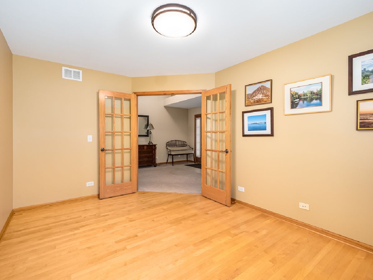
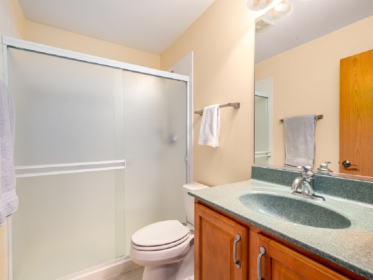
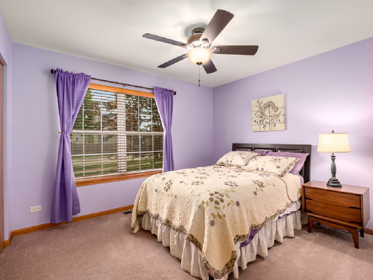
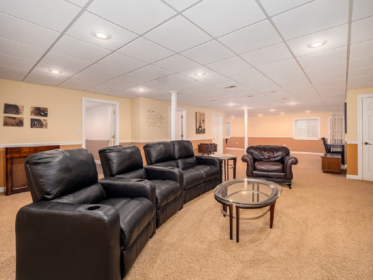
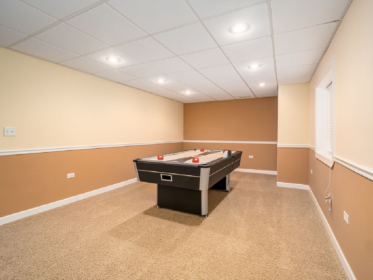
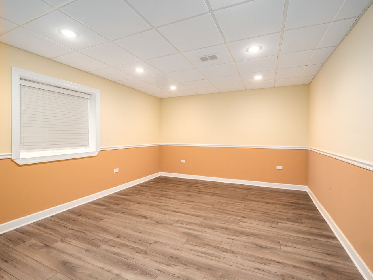
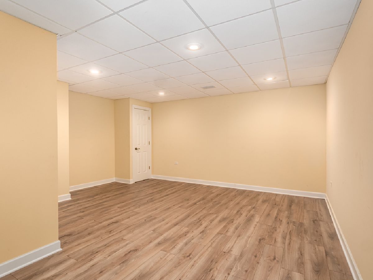
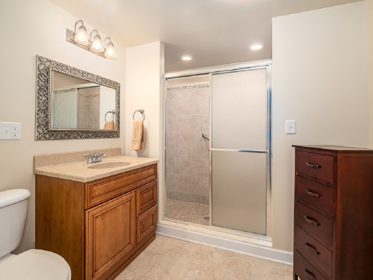
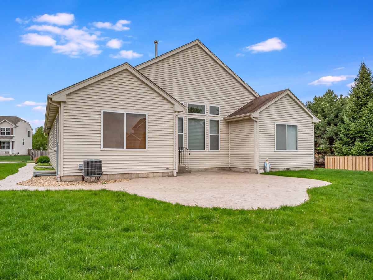
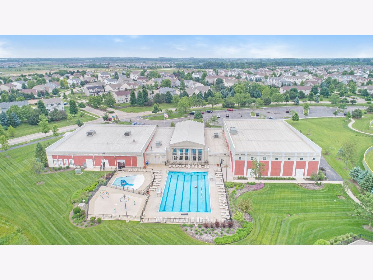
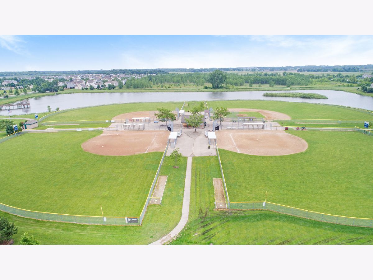
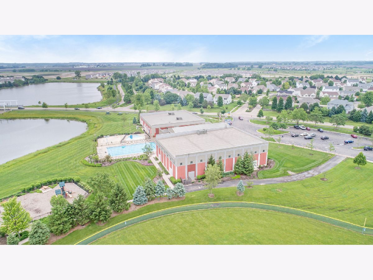
Room Specifics
Total Bedrooms: 5
Bedrooms Above Ground: 3
Bedrooms Below Ground: 2
Dimensions: —
Floor Type: Carpet
Dimensions: —
Floor Type: Hardwood
Dimensions: —
Floor Type: Wood Laminate
Dimensions: —
Floor Type: —
Full Bathrooms: 3
Bathroom Amenities: Double Sink
Bathroom in Basement: 1
Rooms: Bedroom 5,Breakfast Room,Recreation Room,Game Room,Walk In Closet,Foyer
Basement Description: Finished,Egress Window
Other Specifics
| 2 | |
| — | |
| Asphalt | |
| Patio, Porch, Stamped Concrete Patio, Storms/Screens | |
| — | |
| 0.24 | |
| — | |
| Full | |
| Hardwood Floors, Solar Tubes/Light Tubes, Walk-In Closet(s), Open Floorplan | |
| Range, Microwave, Dishwasher, Refrigerator, Washer, Dryer, Disposal, Stainless Steel Appliance(s) | |
| Not in DB | |
| Clubhouse, Pool, Lake | |
| — | |
| — | |
| — |
Tax History
| Year | Property Taxes |
|---|---|
| 2021 | $4,181 |
Contact Agent
Nearby Similar Homes
Nearby Sold Comparables
Contact Agent
Listing Provided By
Century 21 New Heritage - Hampshire

