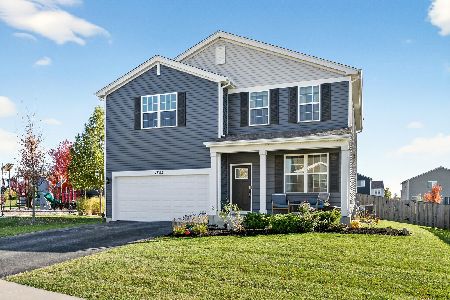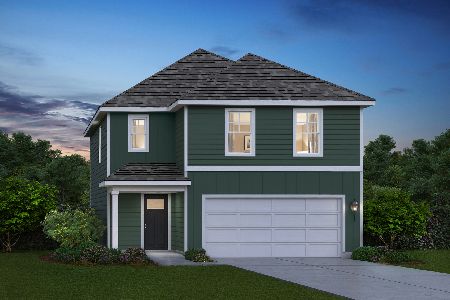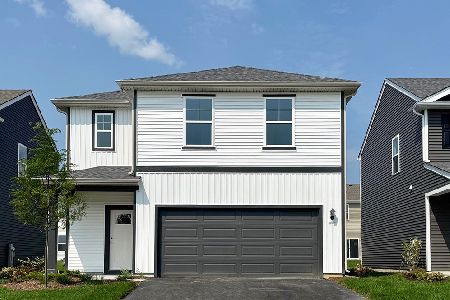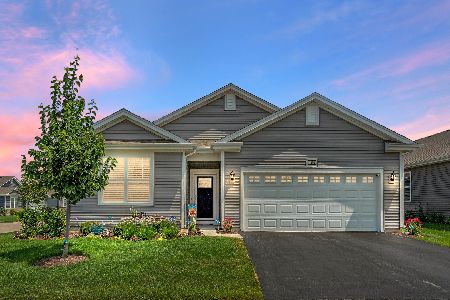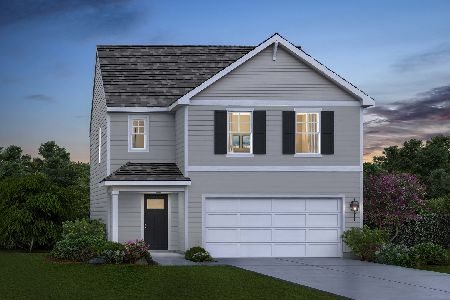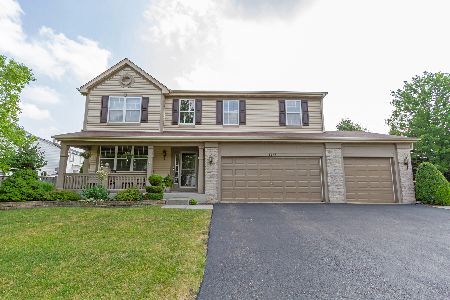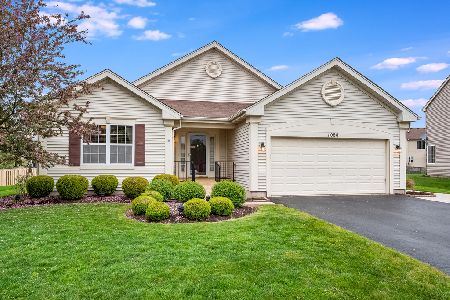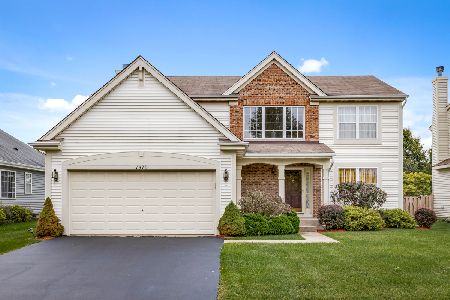1357 Evergreen Lane, Pingree Grove, Illinois 60140
$389,000
|
Sold
|
|
| Status: | Closed |
| Sqft: | 2,820 |
| Cost/Sqft: | $138 |
| Beds: | 4 |
| Baths: | 4 |
| Year Built: | 2005 |
| Property Taxes: | $8,978 |
| Days On Market: | 1544 |
| Lot Size: | 0,21 |
Description
This LOVELY, large family home in Cambridge Lakes sits on a corner lot next to a park! With beautiful wood laminate flooring and freshly painted throughout, the owners have also just completed the addition of a newly built 5th bedroom in the finished basement, and put a fence in the yard (they hate to leave)! The gorgeous kitchen features stainless steel appliances, updated light fixtures, pantry, tile backsplash, quartz counter tops and island, with eat-in area with slider to patio. Spacious family room with fireplace and wood accent wall. Large first floor laundry with utility sink, long counter, and lots of cabinet space for storage. There is also a powder room with upgraded vanity and light fixtures. Upstairs you will find the very generously sized primary bedroom and en-suite bathroom with double sinks, soaking tub, and separate shower. There are three additional bedrooms all with new fans/light fixtures, and with ample closet space. Also on the 2nd level is a large hall bath with double sinks, and a versatile loft which could be used as office space, additional living space, workout area ~ you name it! The finished basement features a wet bar area with granite counters and custom cabinets, an additional family room, and that newly added bedroom with its own full bath with marble floors. Outside is great for entertaining, with a large patio including a built-in grill with granite counter-tops. The 3 car heated and insulated garage has plenty of storage and cabinets too! Located near parks, schools, and Route 72. It's truly a turn-key home, nothing to do but move-in!
Property Specifics
| Single Family | |
| — | |
| Traditional | |
| 2005 | |
| Full | |
| STARLING | |
| No | |
| 0.21 |
| Kane | |
| Cambridge Lakes | |
| 78 / Monthly | |
| Clubhouse,Exercise Facilities,Pool | |
| Public | |
| Public Sewer | |
| 11195403 | |
| 0229427012 |
Nearby Schools
| NAME: | DISTRICT: | DISTANCE: | |
|---|---|---|---|
|
Grade School
Gary Wright Elementary School |
300 | — | |
|
Middle School
Hampshire Middle School |
300 | Not in DB | |
|
High School
Hampshire High School |
300 | Not in DB | |
Property History
| DATE: | EVENT: | PRICE: | SOURCE: |
|---|---|---|---|
| 21 Aug, 2020 | Sold | $350,000 | MRED MLS |
| 20 Jul, 2020 | Under contract | $350,000 | MRED MLS |
| 16 Jul, 2020 | Listed for sale | $350,000 | MRED MLS |
| 13 Oct, 2021 | Sold | $389,000 | MRED MLS |
| 23 Aug, 2021 | Under contract | $389,000 | MRED MLS |
| 20 Aug, 2021 | Listed for sale | $389,000 | MRED MLS |
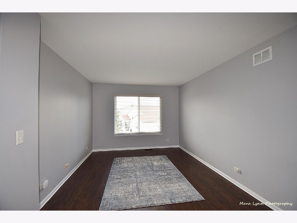
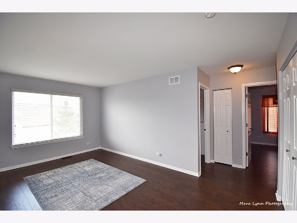
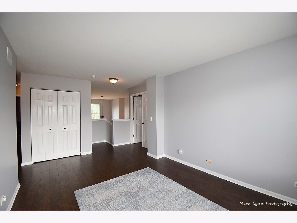
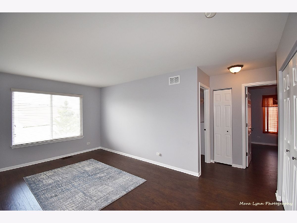
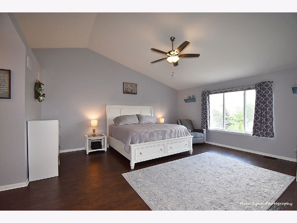
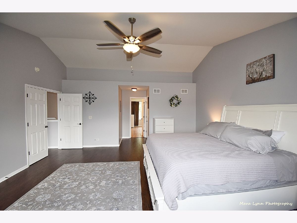
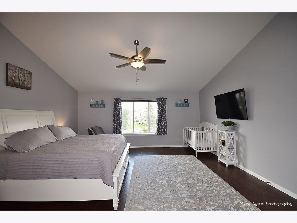
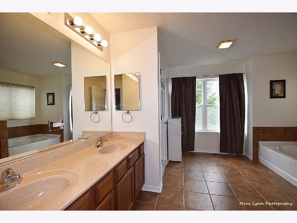
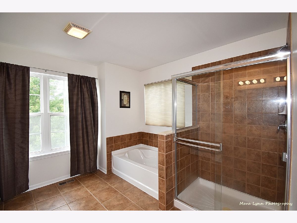
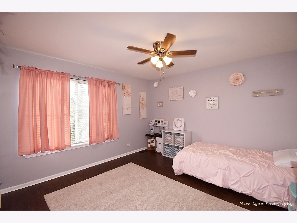
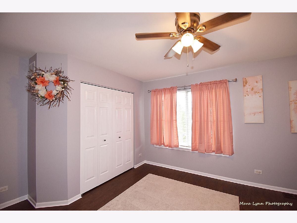
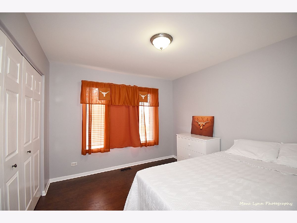
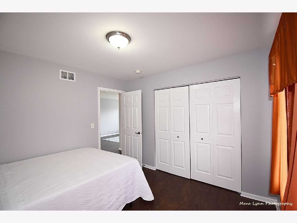
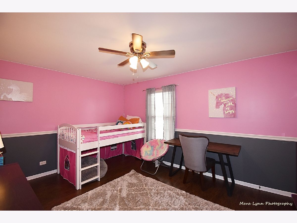
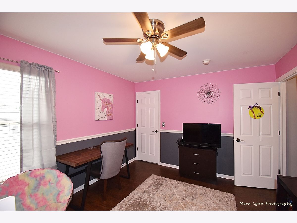
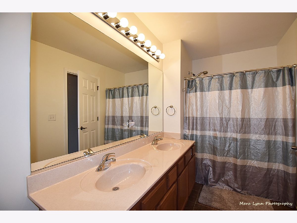
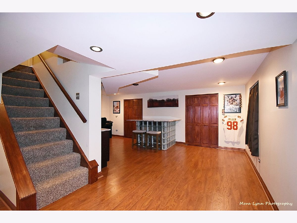
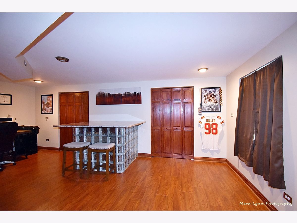
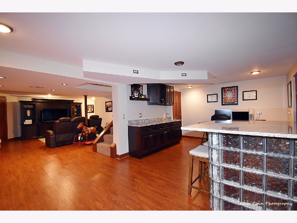
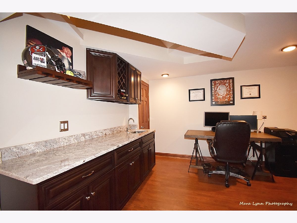
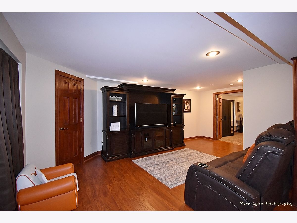
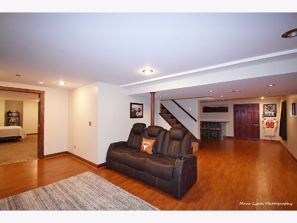
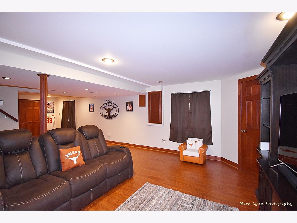
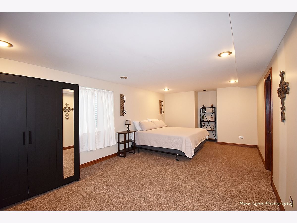
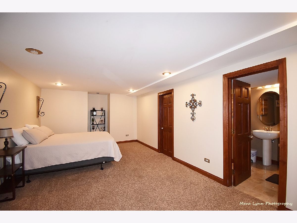
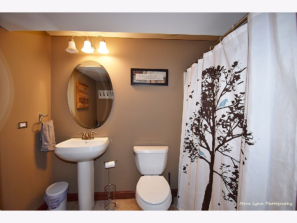
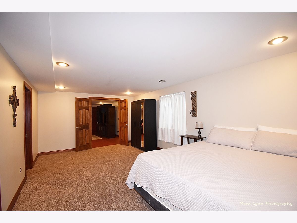
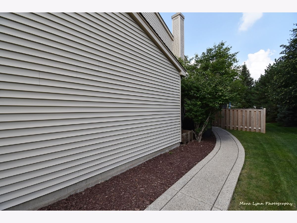
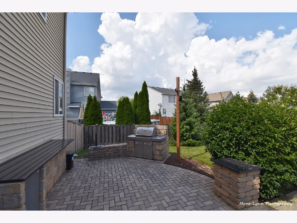
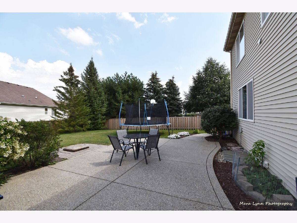
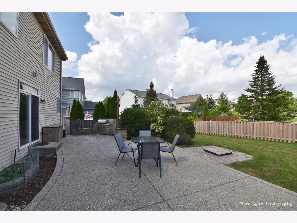
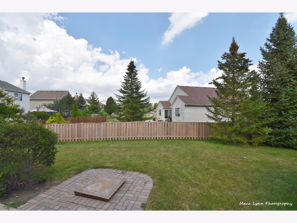
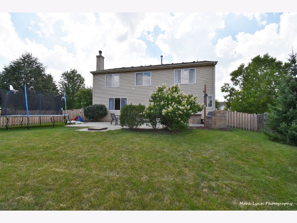
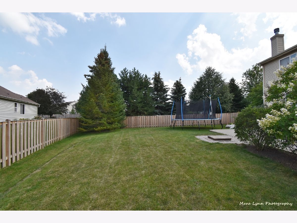
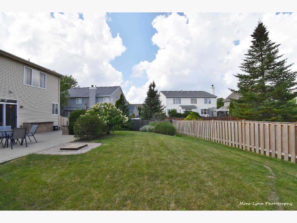
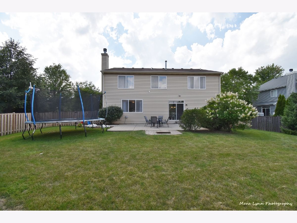
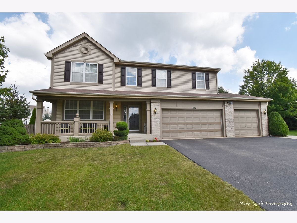
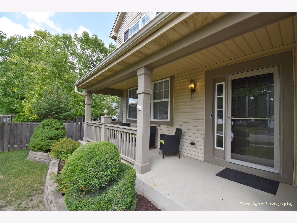
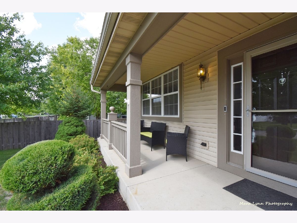
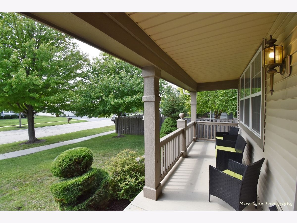
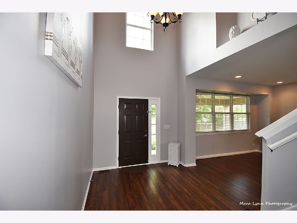
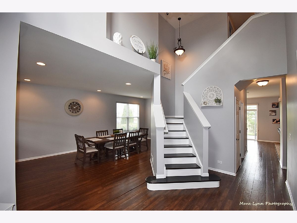
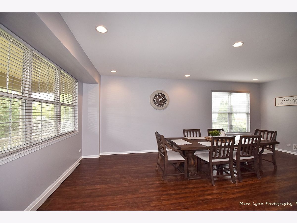
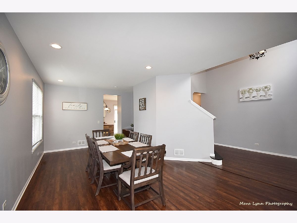
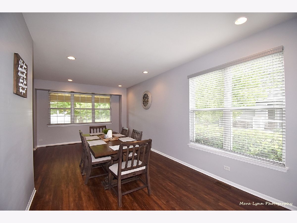
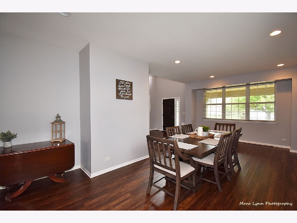
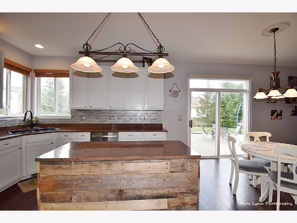
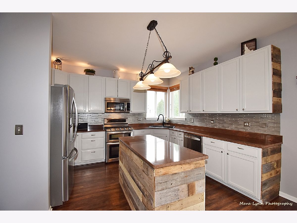
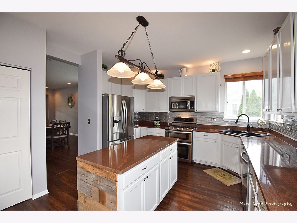
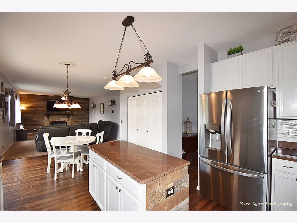
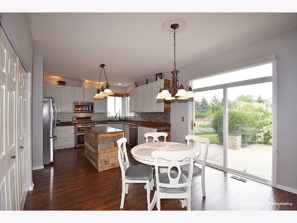
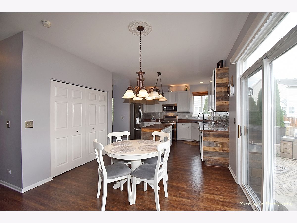
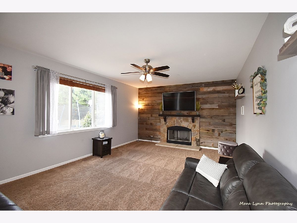
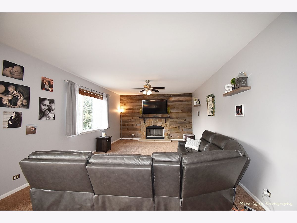
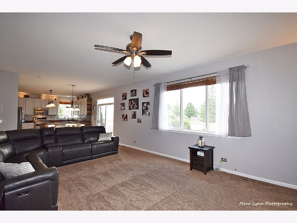
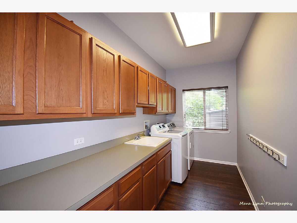
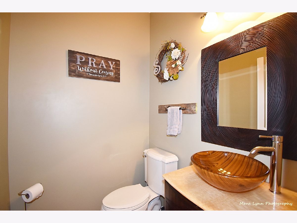
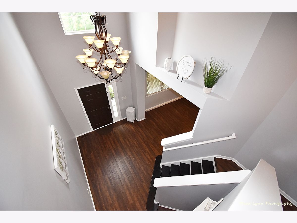
Room Specifics
Total Bedrooms: 5
Bedrooms Above Ground: 4
Bedrooms Below Ground: 1
Dimensions: —
Floor Type: Wood Laminate
Dimensions: —
Floor Type: Wood Laminate
Dimensions: —
Floor Type: Wood Laminate
Dimensions: —
Floor Type: —
Full Bathrooms: 4
Bathroom Amenities: Separate Shower,Double Sink,Soaking Tub
Bathroom in Basement: 1
Rooms: Loft,Recreation Room,Bedroom 5,Storage
Basement Description: Finished
Other Specifics
| 3 | |
| Concrete Perimeter | |
| Asphalt | |
| Patio, Brick Paver Patio, Storms/Screens | |
| Fenced Yard,Landscaped,Park Adjacent | |
| 9148 | |
| — | |
| Full | |
| Vaulted/Cathedral Ceilings, Bar-Wet, Wood Laminate Floors, In-Law Arrangement, First Floor Laundry, Walk-In Closet(s) | |
| Range, Microwave, Dishwasher, Refrigerator, Washer, Dryer, Disposal, Stainless Steel Appliance(s) | |
| Not in DB | |
| Clubhouse, Park, Pool, Sidewalks, Street Lights, Street Paved | |
| — | |
| — | |
| Gas Starter |
Tax History
| Year | Property Taxes |
|---|---|
| 2020 | $8,978 |
Contact Agent
Nearby Similar Homes
Nearby Sold Comparables
Contact Agent
Listing Provided By
Coldwell Banker Real Estate Group

