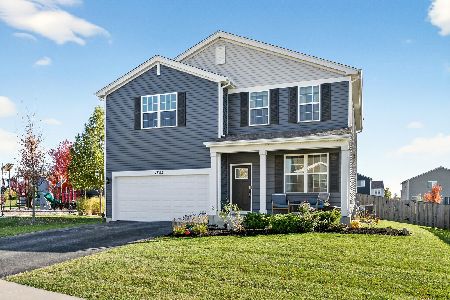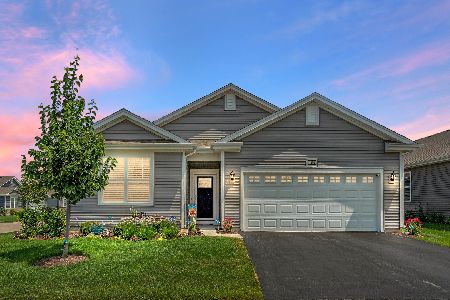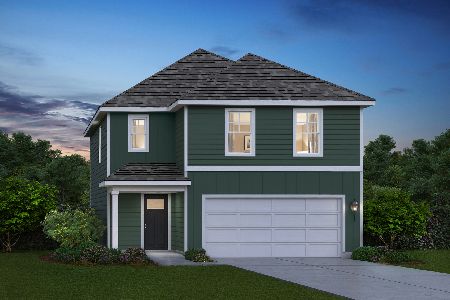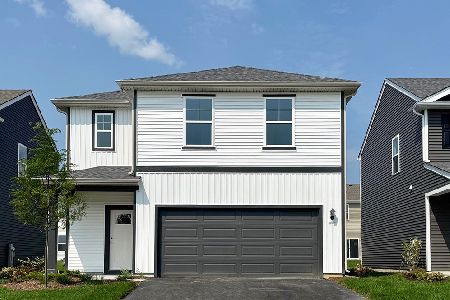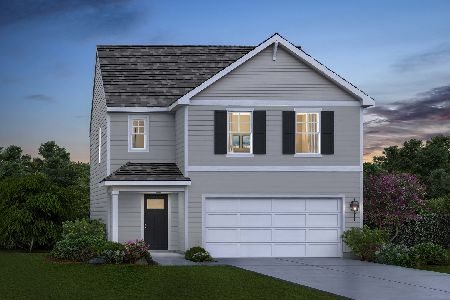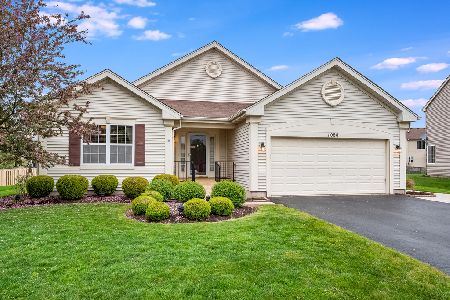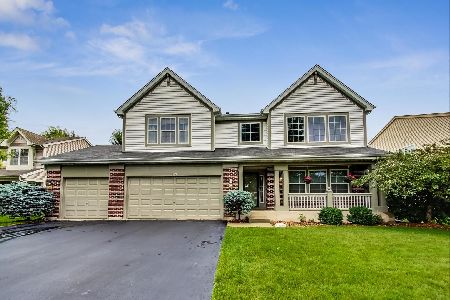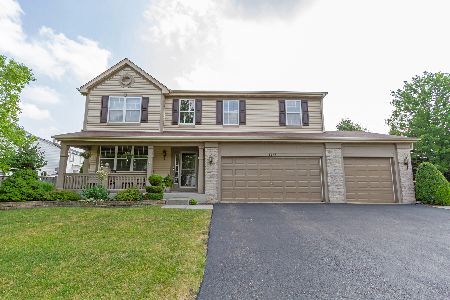1135 White Pine Trail, Pingree Grove, Illinois 60140
$262,000
|
Sold
|
|
| Status: | Closed |
| Sqft: | 2,100 |
| Cost/Sqft: | $126 |
| Beds: | 3 |
| Baths: | 4 |
| Year Built: | 2005 |
| Property Taxes: | $7,351 |
| Days On Market: | 2337 |
| Lot Size: | 0,21 |
Description
Welcome home! This charming, well maintained 4 bedroom and 3.5 bath home is located in the desirable Cambridge Lakes community. Offering a spacious layout with 2700 square feet of living space, including a full finished basement and 3 car garage! Dazzling white, eat in kitchen styled with a gorgeous island, features 42" cabinetry, gleaming hardwood floors, granite countertops, and pantry. Boasting with entertainment options: separate dining room that opens up into the living room, an additional large sized family room and large bedrooms for added comfort are just a few amazing details that describes the inside of this home! Come enjoy all the amenities Cambridge Lakes has to offer including an outdoor pool, clubhouse, lakes, parks, fitness center, rec room, and tons of walking/bike paths. You will absolutely fall in love with all that you experience!
Property Specifics
| Single Family | |
| — | |
| Traditional | |
| 2005 | |
| Full | |
| LAUREL A | |
| No | |
| 0.21 |
| Kane | |
| Cambridge Lakes | |
| 78 / Monthly | |
| Clubhouse,Exercise Facilities,Pool,Lake Rights | |
| Public | |
| Public Sewer | |
| 10421171 | |
| 0229427003 |
Nearby Schools
| NAME: | DISTRICT: | DISTANCE: | |
|---|---|---|---|
|
Grade School
Gary Wright Elementary School |
300 | — | |
|
Middle School
Hampshire Middle School |
300 | Not in DB | |
|
High School
Hampshire High School |
300 | Not in DB | |
Property History
| DATE: | EVENT: | PRICE: | SOURCE: |
|---|---|---|---|
| 29 Jul, 2019 | Sold | $262,000 | MRED MLS |
| 24 Jun, 2019 | Under contract | $265,000 | MRED MLS |
| 18 Jun, 2019 | Listed for sale | $265,000 | MRED MLS |
Room Specifics
Total Bedrooms: 4
Bedrooms Above Ground: 3
Bedrooms Below Ground: 1
Dimensions: —
Floor Type: Carpet
Dimensions: —
Floor Type: Carpet
Dimensions: —
Floor Type: Carpet
Full Bathrooms: 4
Bathroom Amenities: Whirlpool,Separate Shower,Double Sink,Soaking Tub
Bathroom in Basement: 1
Rooms: Family Room
Basement Description: Finished
Other Specifics
| 3 | |
| Concrete Perimeter | |
| Asphalt | |
| — | |
| — | |
| 0.2071 | |
| — | |
| Full | |
| Bar-Wet, Hardwood Floors, First Floor Laundry, Walk-In Closet(s) | |
| Range, Microwave, Dishwasher, Refrigerator, Bar Fridge, Washer, Dryer, Disposal | |
| Not in DB | |
| Clubhouse, Pool, Sidewalks, Street Paved | |
| — | |
| — | |
| Wood Burning, Gas Starter |
Tax History
| Year | Property Taxes |
|---|---|
| 2019 | $7,351 |
Contact Agent
Nearby Similar Homes
Nearby Sold Comparables
Contact Agent
Listing Provided By
Keller Williams Inspire - Geneva

