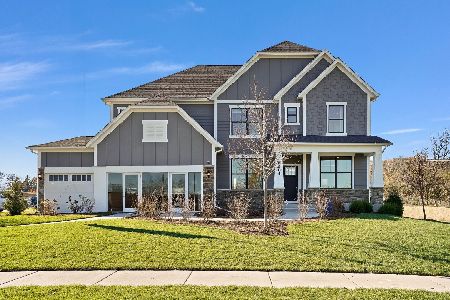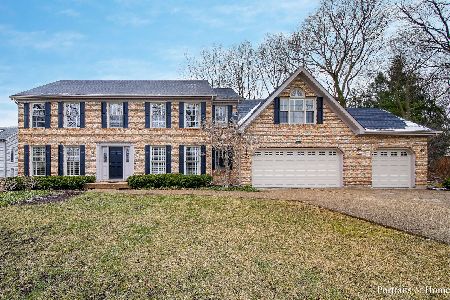1088 Johnson Drive, Naperville, Illinois 60540
$950,000
|
Sold
|
|
| Status: | Closed |
| Sqft: | 5,054 |
| Cost/Sqft: | $188 |
| Beds: | 5 |
| Baths: | 7 |
| Year Built: | 2007 |
| Property Taxes: | $21,181 |
| Days On Market: | 1825 |
| Lot Size: | 0,38 |
Description
Welcome Home! Highlands Elementary and Kennedy Junior High! Custom built 6 bedroom, 6.1 bathroom home located just minutes from Downtown Naperville. Open concept first floor featuring home office with detailed millwork, coffered ceilings and built in cabinetry. Entertainers kitchen with massive island, stainless appliance's, maple cabinets and granite countertops. Family room with fireplace, high ceilings and large windows. Additional first floor highlights include private guest suite with full bath, dining room, mudroom and additional half bath. Second story highlights include 4 large bedrooms with en suite bathrooms and loft area. Master suite with coffee bar, huge closet, workout/office area and bathroom with separate tub, shower and dual vanities. Finished basement with additional bath, rec area, storage, bedroom and bar/entertainment area. Backyard featuring large patio, mature trees and a sport court! Quality built, brick and stone home. Three car garage, close to train, shopping and all that Downtown Naperville offers. Acclaimed Naperville School District 203
Property Specifics
| Single Family | |
| — | |
| Traditional | |
| 2007 | |
| Full | |
| CUSTOM | |
| No | |
| 0.38 |
| Du Page | |
| — | |
| 0 / Not Applicable | |
| None | |
| Lake Michigan,Public | |
| Public Sewer | |
| 10973643 | |
| 0820406018 |
Nearby Schools
| NAME: | DISTRICT: | DISTANCE: | |
|---|---|---|---|
|
Grade School
Highlands Elementary School |
203 | — | |
|
Middle School
Kennedy Junior High School |
203 | Not in DB | |
|
High School
Naperville North High School |
203 | Not in DB | |
Property History
| DATE: | EVENT: | PRICE: | SOURCE: |
|---|---|---|---|
| 5 Mar, 2021 | Sold | $950,000 | MRED MLS |
| 20 Jan, 2021 | Under contract | $950,000 | MRED MLS |
| 18 Jan, 2021 | Listed for sale | $950,000 | MRED MLS |

Room Specifics
Total Bedrooms: 6
Bedrooms Above Ground: 5
Bedrooms Below Ground: 1
Dimensions: —
Floor Type: Carpet
Dimensions: —
Floor Type: Carpet
Dimensions: —
Floor Type: Carpet
Dimensions: —
Floor Type: —
Dimensions: —
Floor Type: —
Full Bathrooms: 7
Bathroom Amenities: Separate Shower,Double Sink,European Shower,Full Body Spray Shower,Soaking Tub
Bathroom in Basement: 1
Rooms: Bedroom 5,Bedroom 6,Exercise Room,Loft,Office,Recreation Room,Sitting Room
Basement Description: Finished,Exterior Access
Other Specifics
| 3 | |
| Concrete Perimeter | |
| Brick | |
| Balcony, Brick Paver Patio, Storms/Screens | |
| — | |
| 94X231X127X76X50 | |
| Unfinished | |
| Full | |
| Vaulted/Cathedral Ceilings, Hardwood Floors, First Floor Bedroom, In-Law Arrangement, First Floor Laundry, First Floor Full Bath | |
| Double Oven, Range, Microwave, Dishwasher, Refrigerator, Washer, Dryer, Disposal, Stainless Steel Appliance(s) | |
| Not in DB | |
| Curbs, Sidewalks, Street Lights, Street Paved | |
| — | |
| — | |
| Wood Burning, Gas Log |
Tax History
| Year | Property Taxes |
|---|---|
| 2021 | $21,181 |
Contact Agent
Nearby Similar Homes
Nearby Sold Comparables
Contact Agent
Listing Provided By
john greene, Realtor











