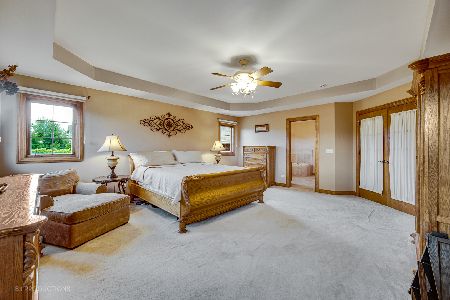10880 Swallow Tail Lane, Frankfort, Illinois 60423
$740,000
|
Sold
|
|
| Status: | Closed |
| Sqft: | 3,956 |
| Cost/Sqft: | $199 |
| Beds: | 4 |
| Baths: | 5 |
| Year Built: | 2003 |
| Property Taxes: | $17,898 |
| Days On Market: | 233 |
| Lot Size: | 0,00 |
Description
You'll love this Beautiful Custom-Built Cardinal Lake 2 Story 5 Bedroom, 4.5 Bath Home. This home is conveniently located near shopping, parks, walking trail, award winning schools and transportation. The home features an open floor plan with 9-foot ceilings. Upon entering the spacious foyer, you are greeted with the Formal Dining Room on the right and Office with shelving on the left and beautiful staircase to the 2nd floor. The Living Room features a gas fireplace. The spacious kitchen features recessed lighting, a center island and pantry. There is also a bright eating area in the kitchen. Primary bedroom suite features a walk in closet and primary bath with dual sinks, separate shower and linen closet. The finished lookout basement with 9-foot ceilings features the family room, the 5th bedroom and a full bath ideal for guests or extended family. There is also a media room with dry bar and beverage fridge & tiered seating that is perfect for family movie night. This beautiful home offers convenience within a desirable neighborhood.
Property Specifics
| Single Family | |
| — | |
| — | |
| 2003 | |
| — | |
| — | |
| No | |
| — |
| Will | |
| Cardinal Lake | |
| — / Not Applicable | |
| — | |
| — | |
| — | |
| 12380489 | |
| 1909291030190000 |
Nearby Schools
| NAME: | DISTRICT: | DISTANCE: | |
|---|---|---|---|
|
Grade School
Grand Prairie Elementary School |
157C | — | |
|
Middle School
Hickory Creek Middle School |
157C | Not in DB | |
|
High School
Lincoln-way East High School |
210 | Not in DB | |
Property History
| DATE: | EVENT: | PRICE: | SOURCE: |
|---|---|---|---|
| 28 Jul, 2025 | Sold | $740,000 | MRED MLS |
| 20 Jun, 2025 | Under contract | $789,000 | MRED MLS |
| 31 May, 2025 | Listed for sale | $789,000 | MRED MLS |
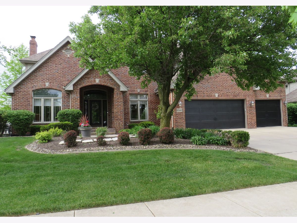
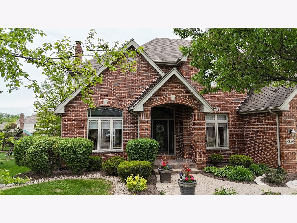
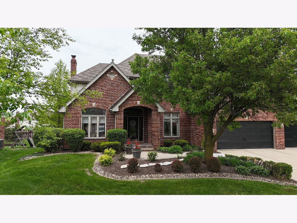
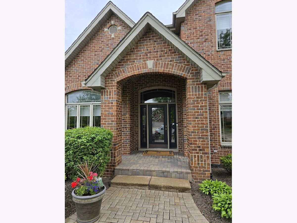
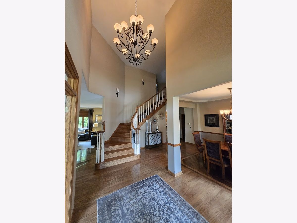
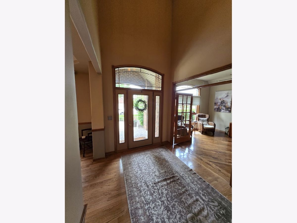
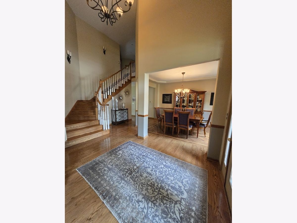
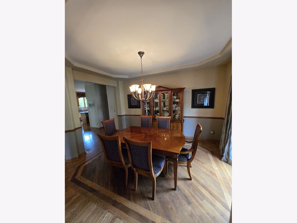
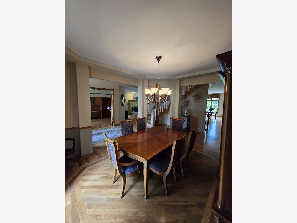
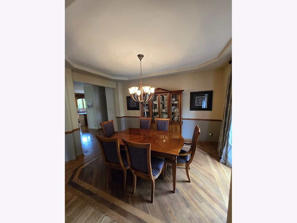
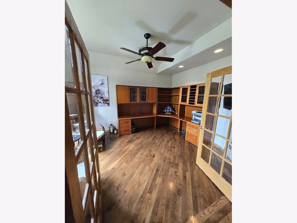
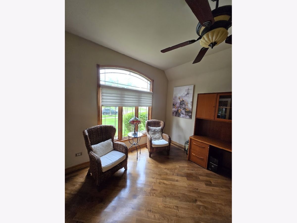
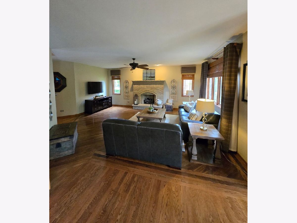
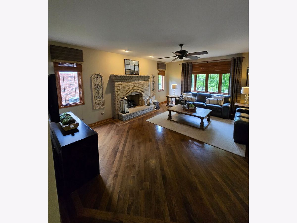
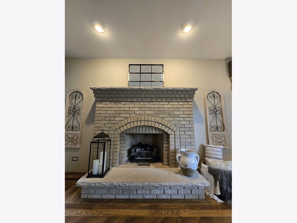
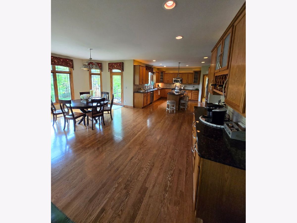
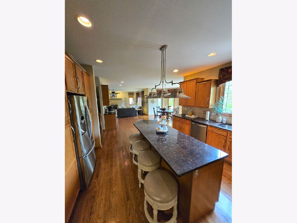
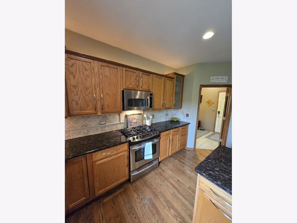
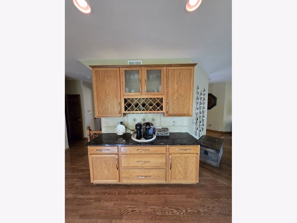
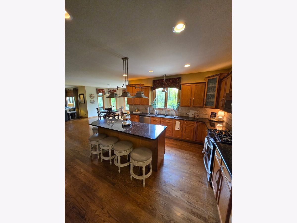
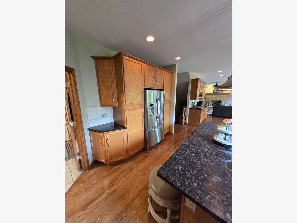
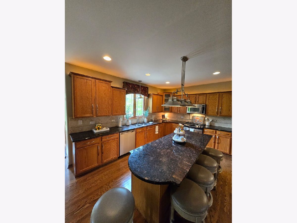
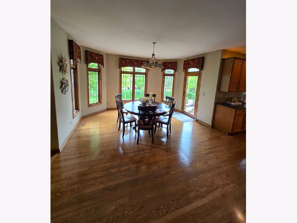
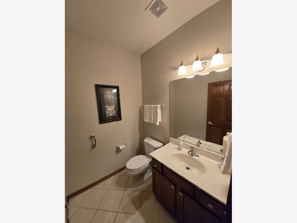
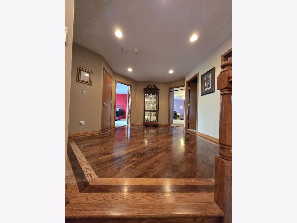
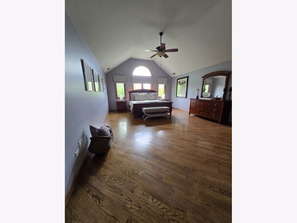
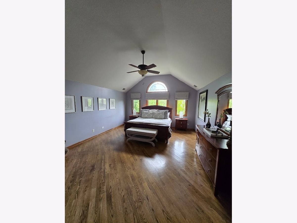
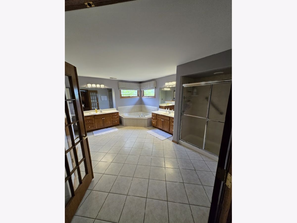
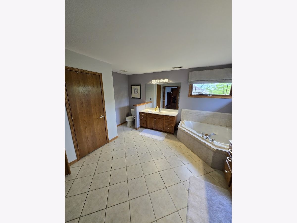
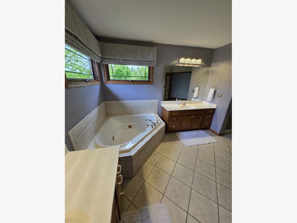
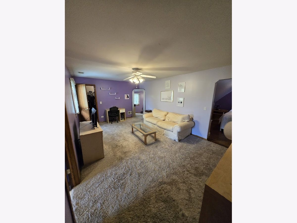
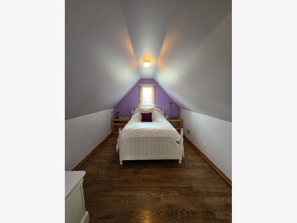
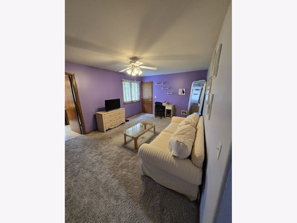
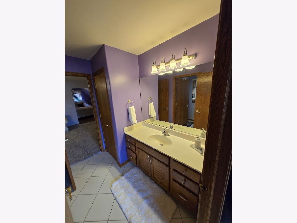
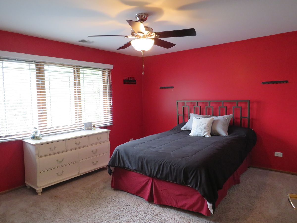
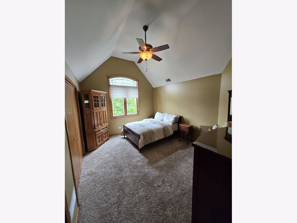
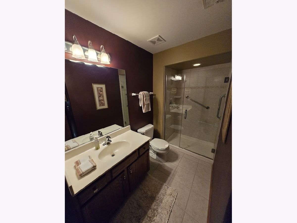
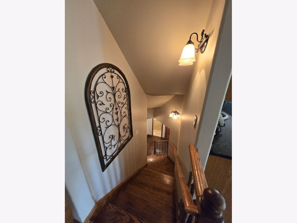
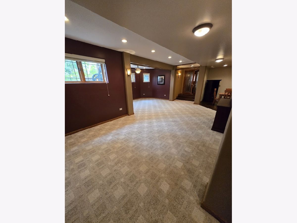
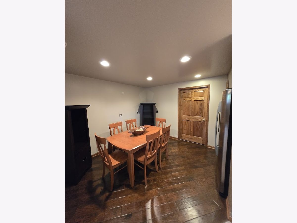
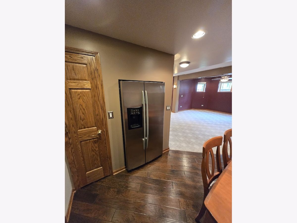
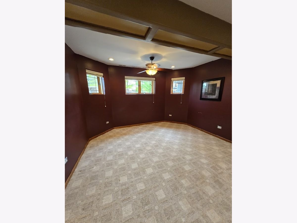
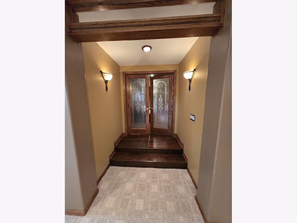
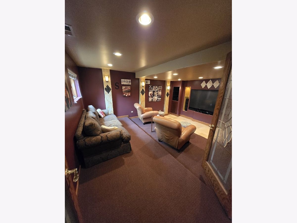
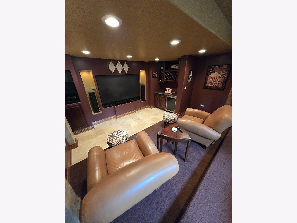
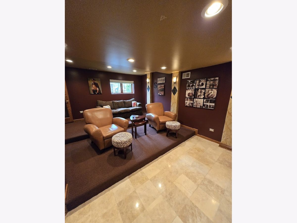
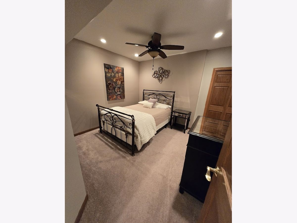
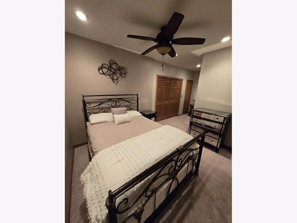
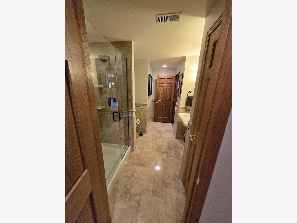
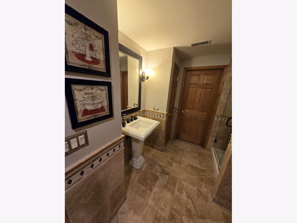
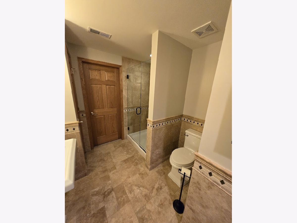
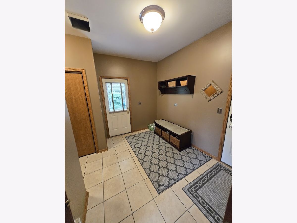
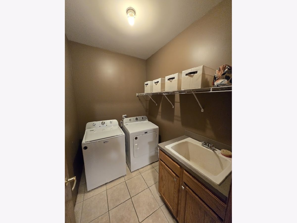
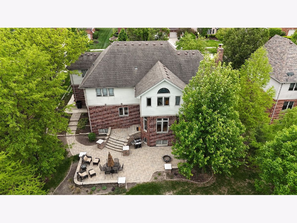
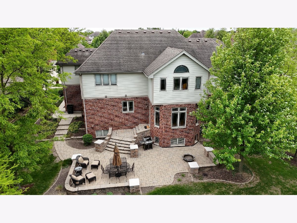
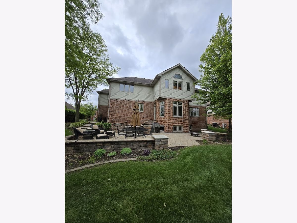
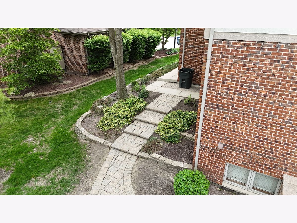
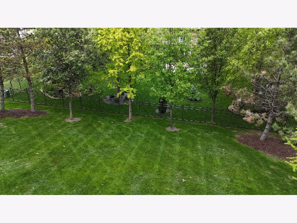
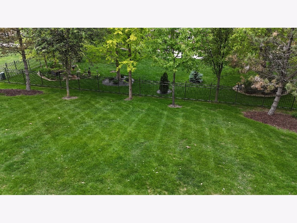
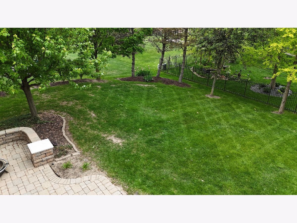
Room Specifics
Total Bedrooms: 5
Bedrooms Above Ground: 4
Bedrooms Below Ground: 1
Dimensions: —
Floor Type: —
Dimensions: —
Floor Type: —
Dimensions: —
Floor Type: —
Dimensions: —
Floor Type: —
Full Bathrooms: 5
Bathroom Amenities: Separate Shower,Double Sink
Bathroom in Basement: 1
Rooms: —
Basement Description: —
Other Specifics
| 3 | |
| — | |
| — | |
| — | |
| — | |
| 88 X 157 X 89 X 157 | |
| — | |
| — | |
| — | |
| — | |
| Not in DB | |
| — | |
| — | |
| — | |
| — |
Tax History
| Year | Property Taxes |
|---|---|
| 2025 | $17,898 |
Contact Agent
Nearby Similar Homes
Nearby Sold Comparables
Contact Agent
Listing Provided By
McColly Real Estate



