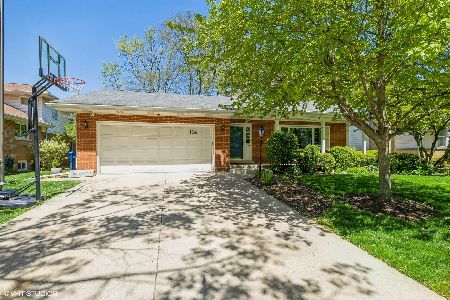109 51st Street, Western Springs, Illinois 60558
$490,000
|
Sold
|
|
| Status: | Closed |
| Sqft: | 1,574 |
| Cost/Sqft: | $318 |
| Beds: | 3 |
| Baths: | 2 |
| Year Built: | 1961 |
| Property Taxes: | $9,326 |
| Days On Market: | 2370 |
| Lot Size: | 0,20 |
Description
Gorgeous move-in ready 3 bedroom, 2 full bath California-style ranch in desirable Springdale location! Open floor plan with an abundance of light and hardwood flooring throughout. Vaulted/cathedral ceilings in kitchen, dining & living room w/beautiful soft indirect lighting. NEW first floor mudroom/laundry room. NEW White kitchen w/gorgeous Calacatta Laza Quartz counters. NEW breakfast bar and NEW stainless appliances. Both baths updated recently. Plantation shutters and barn door in master w/bath. New interior 6 panel doors & trim. Large dining & living room feature a two-sided fireplace. NEW basement with can lighting, all new electric, modern vinyl plank flooring and TONS of storage. NEW attic fan, Newer Thermopane windows, furnace 2014, A/C 2012. Large private deck off dining room w/huge windows and French door. Large paver patio & fenced yard. Top rated schools (Highlands, LT) Walking distance to shopping, park, LT South & St John of The Cross. MUST SEE!
Property Specifics
| Single Family | |
| — | |
| Ranch | |
| 1961 | |
| Partial | |
| — | |
| No | |
| 0.2 |
| Cook | |
| Springdale | |
| — / Not Applicable | |
| None | |
| Public | |
| Public Sewer | |
| 10468188 | |
| 18083210230000 |
Nearby Schools
| NAME: | DISTRICT: | DISTANCE: | |
|---|---|---|---|
|
Grade School
Highlands Elementary School |
106 | — | |
|
Middle School
Highlands Middle School |
106 | Not in DB | |
|
High School
Lyons Twp High School |
204 | Not in DB | |
Property History
| DATE: | EVENT: | PRICE: | SOURCE: |
|---|---|---|---|
| 13 Sep, 2016 | Sold | $435,000 | MRED MLS |
| 18 Jul, 2016 | Under contract | $449,000 | MRED MLS |
| 15 Jul, 2016 | Listed for sale | $449,000 | MRED MLS |
| 1 Feb, 2019 | Sold | $460,000 | MRED MLS |
| 17 Dec, 2018 | Under contract | $469,000 | MRED MLS |
| — | Last price change | $475,000 | MRED MLS |
| 3 Dec, 2018 | Listed for sale | $475,000 | MRED MLS |
| 22 Nov, 2019 | Sold | $490,000 | MRED MLS |
| 1 Nov, 2019 | Under contract | $499,900 | MRED MLS |
| — | Last price change | $514,900 | MRED MLS |
| 30 Jul, 2019 | Listed for sale | $545,000 | MRED MLS |
| 6 Apr, 2022 | Sold | $725,000 | MRED MLS |
| 6 Mar, 2022 | Under contract | $695,000 | MRED MLS |
| 4 Mar, 2022 | Listed for sale | $695,000 | MRED MLS |
Room Specifics
Total Bedrooms: 3
Bedrooms Above Ground: 3
Bedrooms Below Ground: 0
Dimensions: —
Floor Type: Hardwood
Dimensions: —
Floor Type: Hardwood
Full Bathrooms: 2
Bathroom Amenities: —
Bathroom in Basement: 0
Rooms: Foyer
Basement Description: Finished,Crawl
Other Specifics
| 2 | |
| — | |
| Concrete | |
| Deck, Patio | |
| — | |
| 70X125 | |
| — | |
| Full | |
| Vaulted/Cathedral Ceilings, Hardwood Floors, First Floor Bedroom, First Floor Laundry, First Floor Full Bath, Built-in Features | |
| Range, Microwave, Dishwasher, Refrigerator, Washer, Dryer, Disposal, Stainless Steel Appliance(s) | |
| Not in DB | |
| Sidewalks, Street Paved | |
| — | |
| — | |
| Double Sided, Wood Burning |
Tax History
| Year | Property Taxes |
|---|---|
| 2016 | $8,101 |
| 2019 | $9,056 |
| 2019 | $9,326 |
| 2022 | $13,185 |
Contact Agent
Nearby Similar Homes
Nearby Sold Comparables
Contact Agent
Listing Provided By
Baird & Warner










