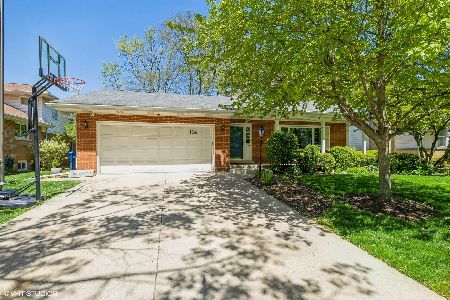117 51st Street, Western Springs, Illinois 60558
$440,000
|
Sold
|
|
| Status: | Closed |
| Sqft: | 0 |
| Cost/Sqft: | — |
| Beds: | 3 |
| Baths: | 3 |
| Year Built: | 1963 |
| Property Taxes: | $8,092 |
| Days On Market: | 2821 |
| Lot Size: | 0,00 |
Description
Great Opportunity to Own this Three Step Ranch with 3 Bedrooms and 2.5 Baths in Springdale! A Living Rm with Fireplace and Bay Window and a Formal Dining Rm Present Hardwood Floors and Generous Room Sizes, while a Spacious Kitchen with Eating Area Leads to a Powder Rm and Family Rm with Sliding Door to a Concrete Patio. The Master Suite and 2 Additional Bedrooms and a Bath are Just a Few Steps Up from the Living Rm Area. A Lower Level Provides a Spacious Recreation Rm, as Well as Generous Storage Areas - Gas Forced Air Furnace...2013, Central Air & Aprilaire...2014,Hot Water Heater...2013, Sump Pump...2015. The 2 Car Attached Garage, Freshly Landscaped Yards and Proximity to Schools, Parks, Town, Shopping, Train, Expressways and Airports make this an Impressive Offering. Property Sold in As-Is Condition.
Property Specifics
| Single Family | |
| — | |
| Step Ranch | |
| 1963 | |
| Partial | |
| — | |
| No | |
| — |
| Cook | |
| Springdale | |
| 0 / Not Applicable | |
| None | |
| Public | |
| Public Sewer | |
| 09939199 | |
| 18083210210000 |
Nearby Schools
| NAME: | DISTRICT: | DISTANCE: | |
|---|---|---|---|
|
Grade School
Highlands Elementary School |
106 | — | |
|
Middle School
Highlands Middle School |
106 | Not in DB | |
|
High School
Lyons Twp High School |
204 | Not in DB | |
Property History
| DATE: | EVENT: | PRICE: | SOURCE: |
|---|---|---|---|
| 14 Sep, 2018 | Sold | $440,000 | MRED MLS |
| 9 Aug, 2018 | Under contract | $465,000 | MRED MLS |
| — | Last price change | $479,000 | MRED MLS |
| 4 May, 2018 | Listed for sale | $479,000 | MRED MLS |
| 8 Jul, 2025 | Sold | $912,500 | MRED MLS |
| 22 Jun, 2025 | Under contract | $899,000 | MRED MLS |
| 18 Jun, 2025 | Listed for sale | $899,000 | MRED MLS |
Room Specifics
Total Bedrooms: 3
Bedrooms Above Ground: 3
Bedrooms Below Ground: 0
Dimensions: —
Floor Type: Hardwood
Dimensions: —
Floor Type: Hardwood
Full Bathrooms: 3
Bathroom Amenities: —
Bathroom in Basement: 0
Rooms: Recreation Room,Foyer
Basement Description: Finished,Crawl
Other Specifics
| 2 | |
| — | |
| — | |
| — | |
| — | |
| 80X131X56X124 | |
| — | |
| Full | |
| Hardwood Floors | |
| — | |
| Not in DB | |
| Tennis Courts, Sidewalks, Street Paved | |
| — | |
| — | |
| — |
Tax History
| Year | Property Taxes |
|---|---|
| 2018 | $8,092 |
| 2025 | $17,847 |
Contact Agent
Nearby Similar Homes
Nearby Sold Comparables
Contact Agent
Listing Provided By
Re/Max Properties










