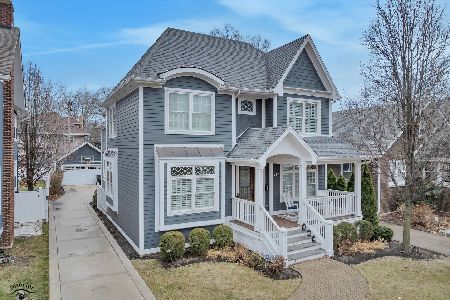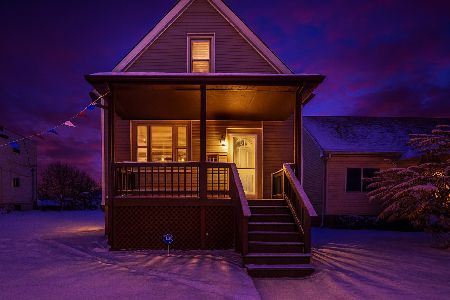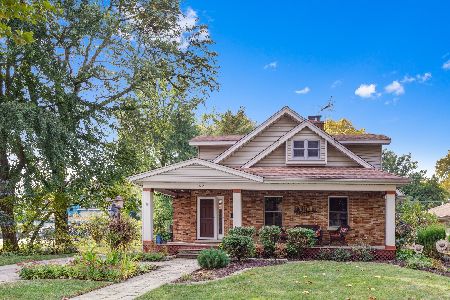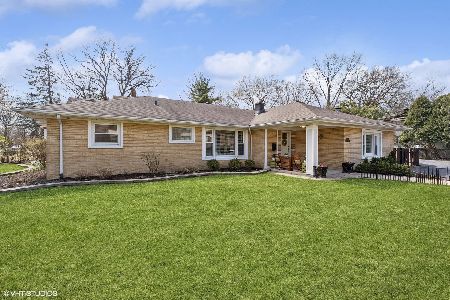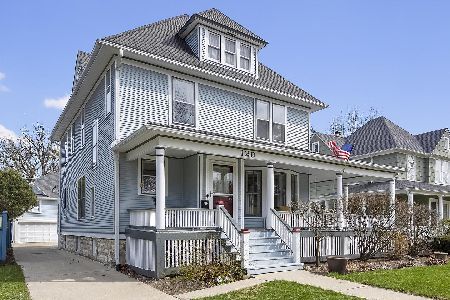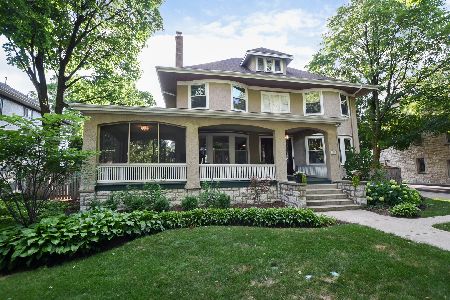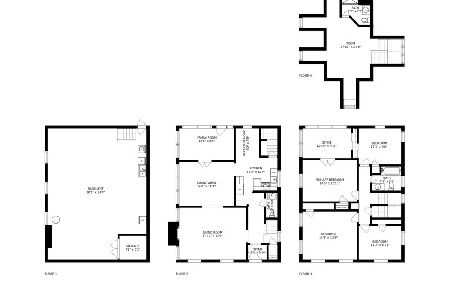109 6th Avenue, La Grange, Illinois 60525
$785,000
|
Sold
|
|
| Status: | Closed |
| Sqft: | 2,389 |
| Cost/Sqft: | $324 |
| Beds: | 4 |
| Baths: | 4 |
| Year Built: | 1908 |
| Property Taxes: | $14,271 |
| Days On Market: | 1310 |
| Lot Size: | 0,00 |
Description
Stately American Four-Square in prime Historic District location on one of La Grange's prettiest streets. Steps to all that downtown La Grange has to offer including the library, Chicago commuter train, the Farmer's Market, desirable schools including Lyons Township High School and more! Lovingly maintained by the current owners, this home offers a wonderful floorplan with its rare 60 x 150 professionally landscaped in-town lot. Architectural features begin with the exceptional curb-appeal and continue with the picturesque front porch - perfect for lazy summer evenings with gorgeous views of the tree-lined neighborhood. This charming home boasts two finished floors of living space with a HUGE walk up third floor attic - providing future expansion potential. There are hardwood floors, 9 ft ceilings, built-in shelving, original hardware, wainscotting, detailed 10-inch base moldings, volume ceilings and custom niches throughout the home. Beautiful features include a vestibule entry with leaded glass doors that lead to the grand foyer with original fireplace and staircase to the second floor. The formal dining room features built-in cabinetry and the living room features striking refinished moldings, a built-in bookcase and original pocket door to the first floor family room. The well thought-out eat-in kitchen features solid surface counters, amazing cabinet space, a family room pass through and butler pantry that leads to the family room. Conveniently located powder room off the staircase. The architectural details continue with the main staircase that features custom wainscoting and a window seat. The 2nd floor offers a roomy landing, large hall bath and four spacious bedrooms - including a master suite complete with private bath. The wide open third floor currently has a small office and offers future expansion possibilities for additional bedrooms, guest suite, home office or playroom. The basement has a powder room, laundry room - with laundry chute, workroom and plenty of storage with potential to finish for additional recreation or workout space. Outside there's a 2 car detached garage and private backyard with a gorgeous brick patio overlooking the well manicured green space. The home's electric and plumbing have been replaced by the current owner and the home offers an Englert gutter guard system. Incredible home in an amazing in-town location.
Property Specifics
| Single Family | |
| — | |
| — | |
| 1908 | |
| — | |
| AMERICAN FOUR-SQUARE | |
| No | |
| — |
| Cook | |
| — | |
| 0 / Not Applicable | |
| — | |
| — | |
| — | |
| 11461328 | |
| 18044010020000 |
Nearby Schools
| NAME: | DISTRICT: | DISTANCE: | |
|---|---|---|---|
|
Grade School
Cossitt Avenue Elementary School |
102 | — | |
|
Middle School
Park Junior High School |
102 | Not in DB | |
|
High School
Lyons Twp High School |
204 | Not in DB | |
Property History
| DATE: | EVENT: | PRICE: | SOURCE: |
|---|---|---|---|
| 5 Oct, 2022 | Sold | $785,000 | MRED MLS |
| 15 Jul, 2022 | Under contract | $775,000 | MRED MLS |
| 5 Jul, 2022 | Listed for sale | $775,000 | MRED MLS |
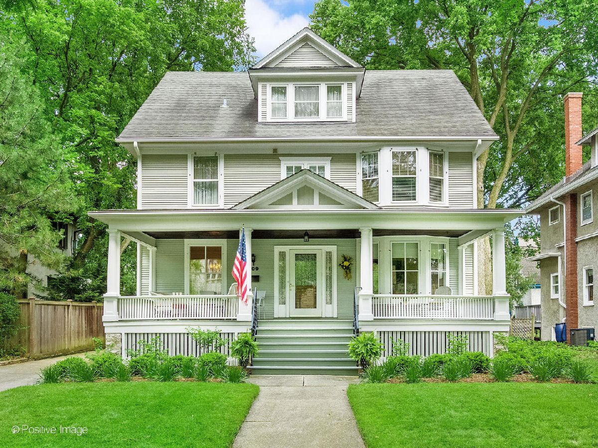
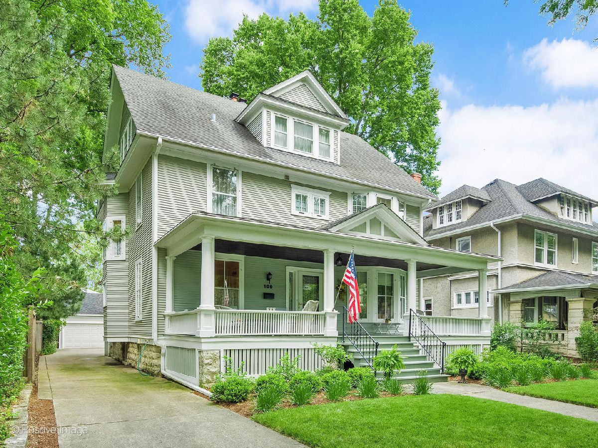
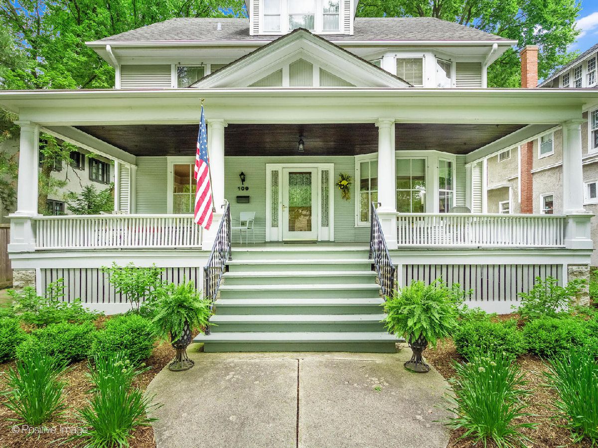
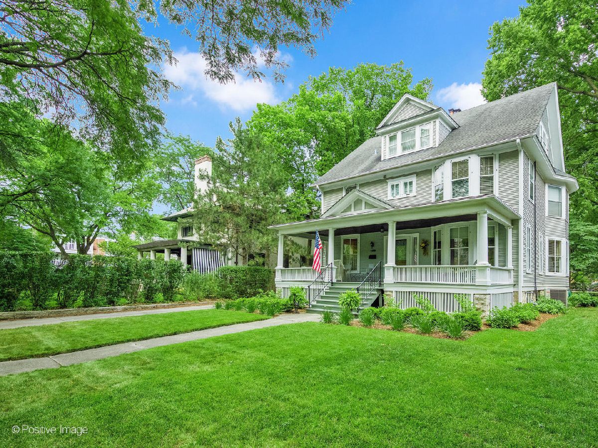
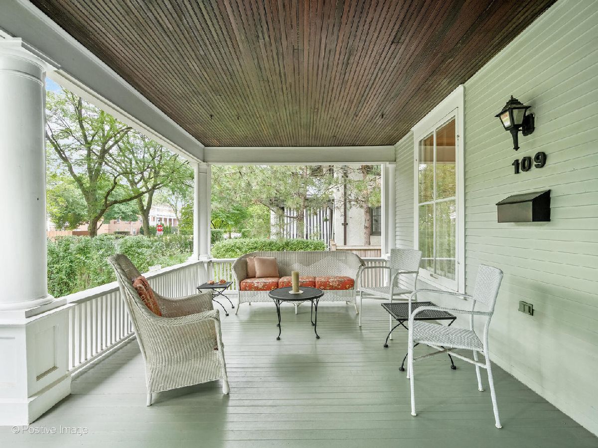
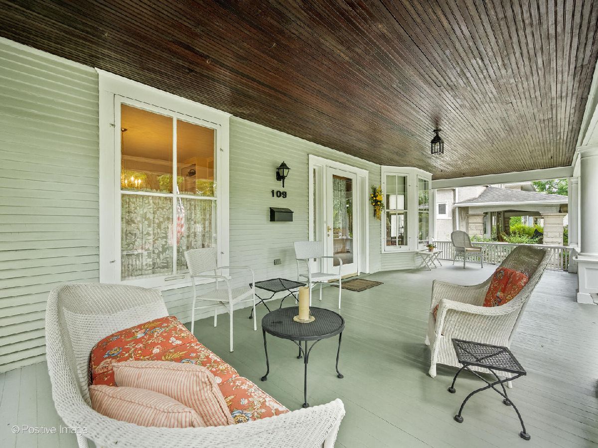
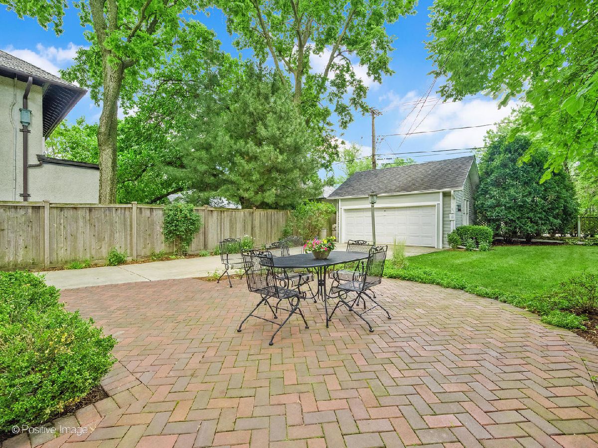
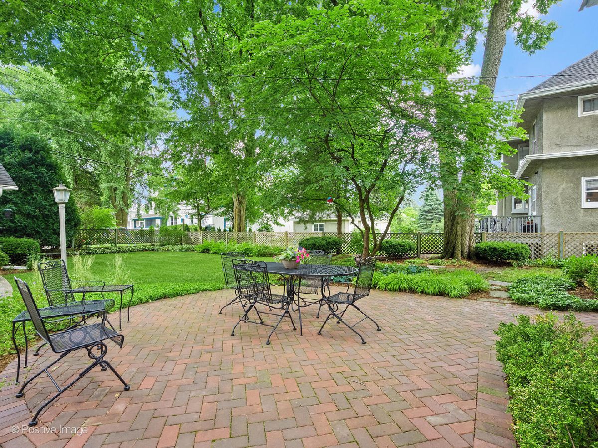
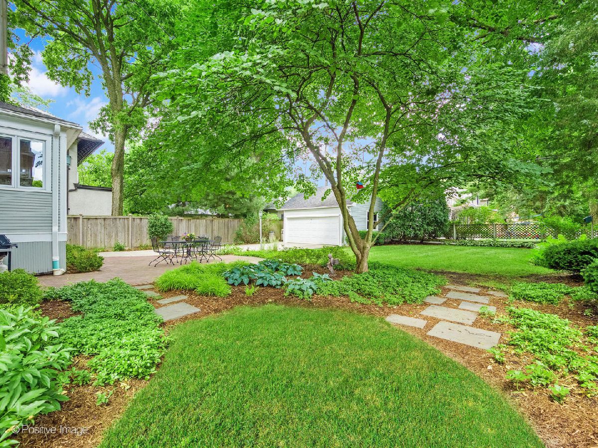
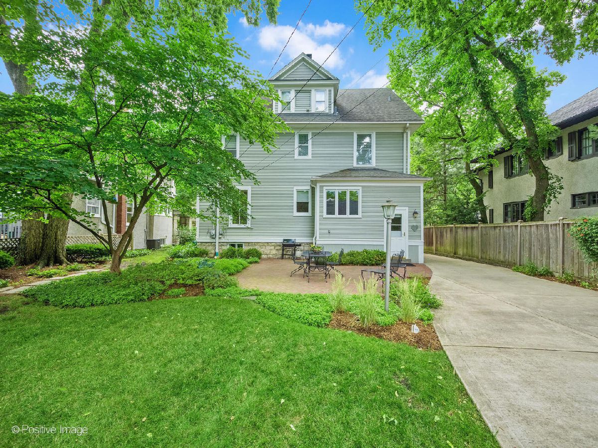
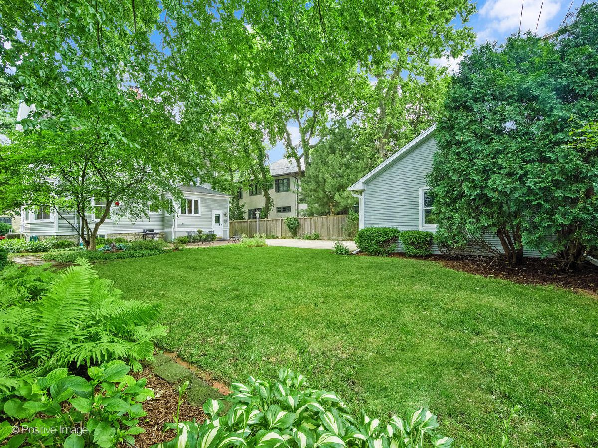
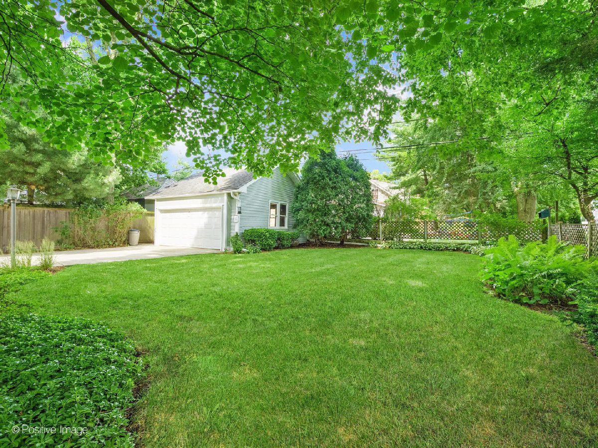
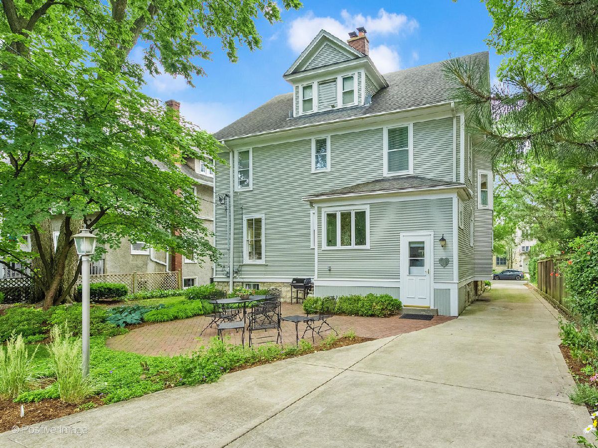
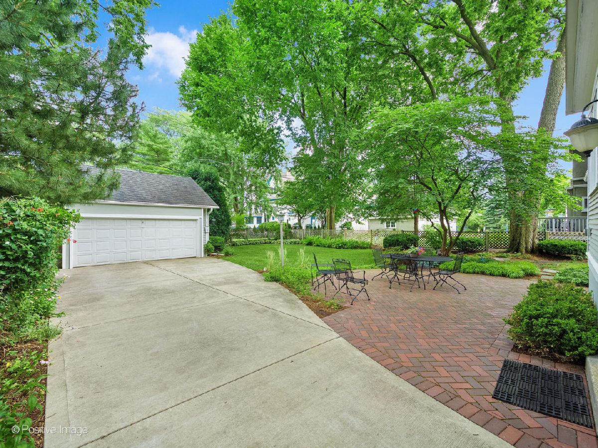
Room Specifics
Total Bedrooms: 4
Bedrooms Above Ground: 4
Bedrooms Below Ground: 0
Dimensions: —
Floor Type: —
Dimensions: —
Floor Type: —
Dimensions: —
Floor Type: —
Full Bathrooms: 4
Bathroom Amenities: Soaking Tub
Bathroom in Basement: 1
Rooms: —
Basement Description: Unfinished
Other Specifics
| 2 | |
| — | |
| Concrete | |
| — | |
| — | |
| 60 X 150 | |
| Full,Interior Stair,Unfinished | |
| — | |
| — | |
| — | |
| Not in DB | |
| — | |
| — | |
| — | |
| — |
Tax History
| Year | Property Taxes |
|---|---|
| 2022 | $14,271 |
Contact Agent
Nearby Similar Homes
Contact Agent
Listing Provided By
Coldwell Banker Realty

