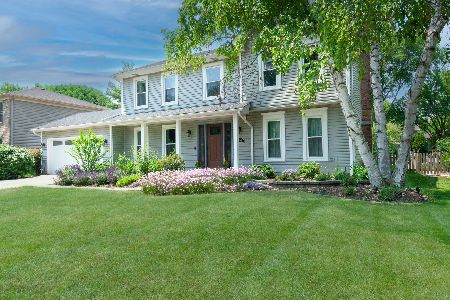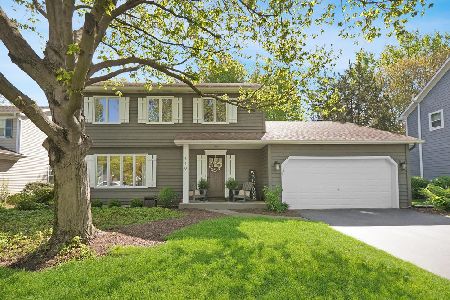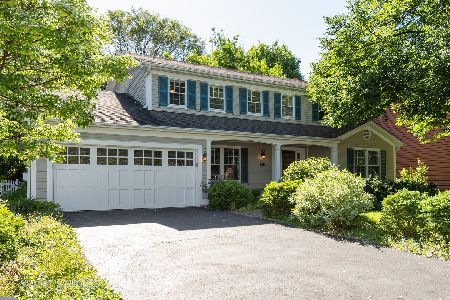109 Claremont Drive, Naperville, Illinois 60540
$450,000
|
Sold
|
|
| Status: | Closed |
| Sqft: | 2,601 |
| Cost/Sqft: | $179 |
| Beds: | 4 |
| Baths: | 3 |
| Year Built: | 1984 |
| Property Taxes: | $10,101 |
| Days On Market: | 2122 |
| Lot Size: | 0,26 |
Description
This home is available for showings. Welcome to this well-maintained Georgian with a beautiful, private setting in the Wil-O-Way subdivision. Conveniently located close to all downtown Naperville amenities. 4 bedroom, 2.5 bath home with finished basement. New roof in 2019. New siding with ThermalStar rigid insulation underneath and gutters just installed (4/20/20.) HVAC replaced in 2016. Updated kitchen with quality raised panel cabinetry, crown molding, granite countertops with undermount sink, ceramic backsplash, stainless steel appliances and walk-in pantry. First floor den with built-in bookshelves; could also flex as bedroom. Enjoy the spring and summer days in the spacious, fenced backyard featuring mature landscaping, an attached deck and above ground pool. Or head out and enjoy the natural beauty of nearby McDowell Grove Forest Preserve.
Property Specifics
| Single Family | |
| — | |
| Georgian | |
| 1984 | |
| Full | |
| — | |
| No | |
| 0.26 |
| Du Page | |
| Will-o-way | |
| — / Not Applicable | |
| None | |
| Public | |
| Public Sewer | |
| 10679035 | |
| 0714412029 |
Nearby Schools
| NAME: | DISTRICT: | DISTANCE: | |
|---|---|---|---|
|
Grade School
Elmwood Elementary School |
203 | — | |
|
Middle School
Lincoln Junior High School |
203 | Not in DB | |
|
High School
Naperville Central High School |
203 | Not in DB | |
Property History
| DATE: | EVENT: | PRICE: | SOURCE: |
|---|---|---|---|
| 10 Sep, 2020 | Sold | $450,000 | MRED MLS |
| 23 Jul, 2020 | Under contract | $464,900 | MRED MLS |
| — | Last price change | $480,000 | MRED MLS |
| 3 Apr, 2020 | Listed for sale | $489,000 | MRED MLS |
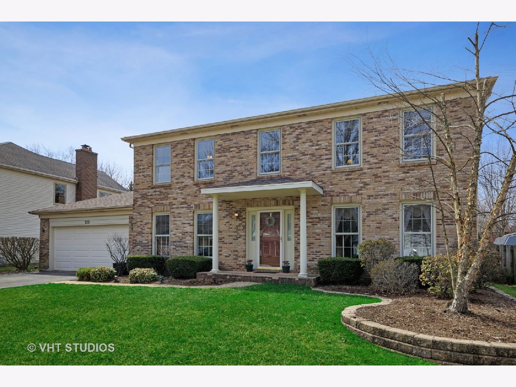
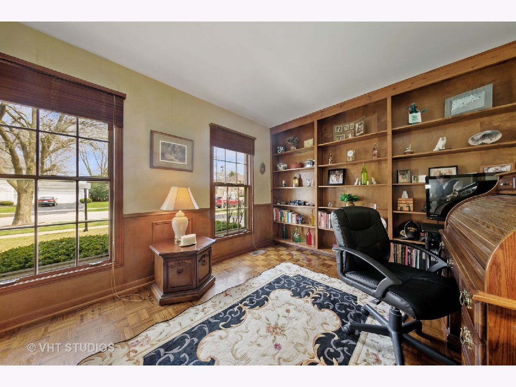
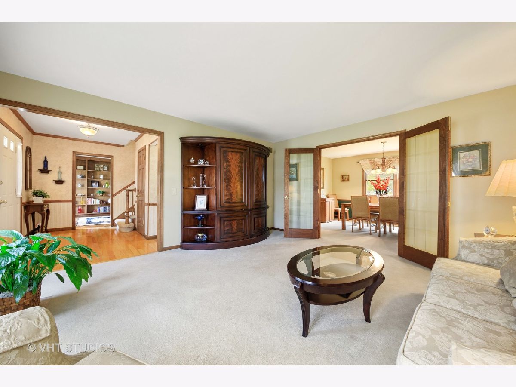
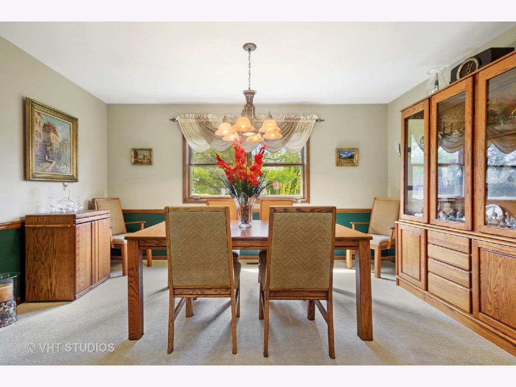
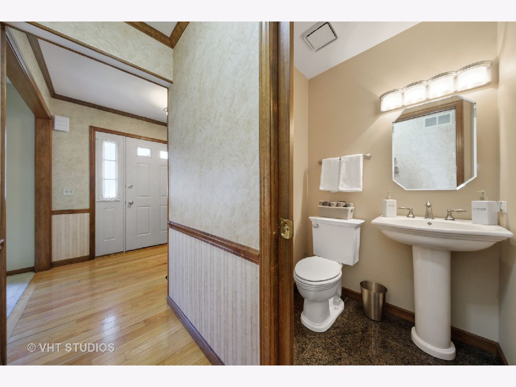
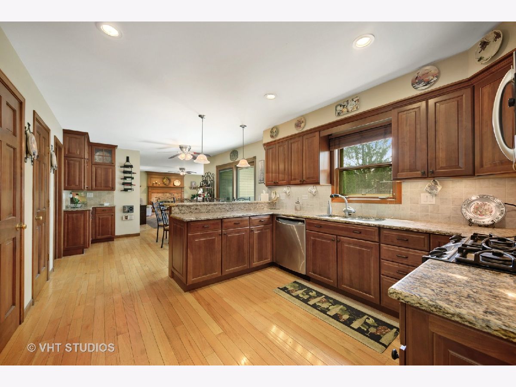
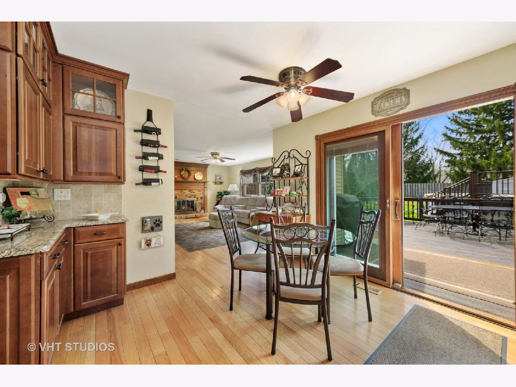
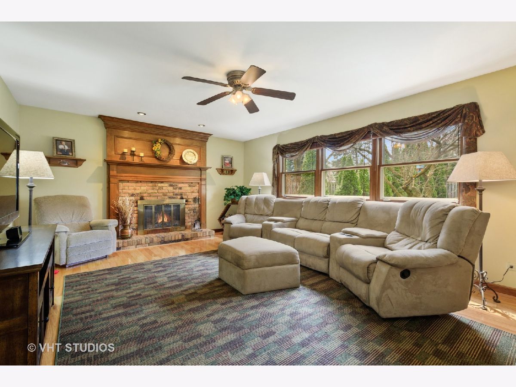
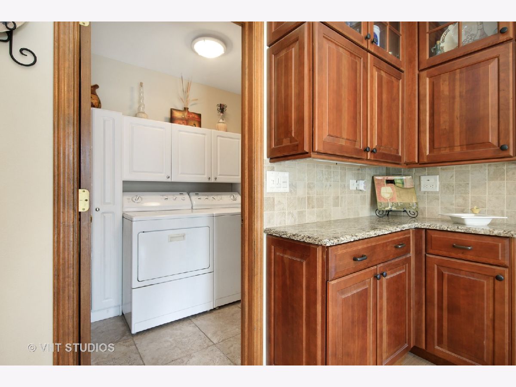
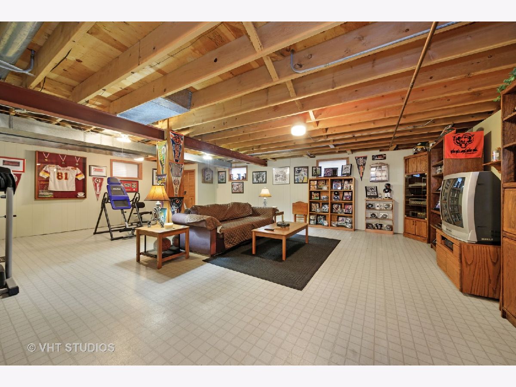
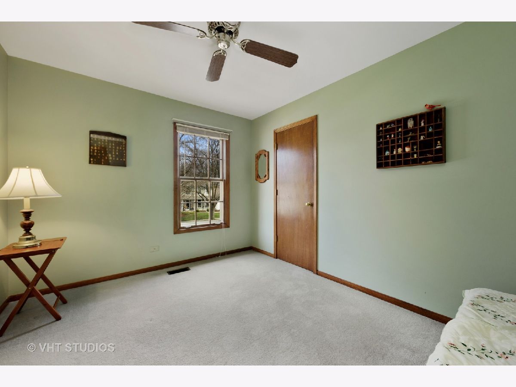
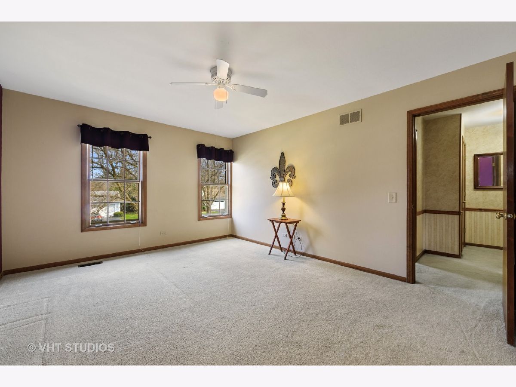
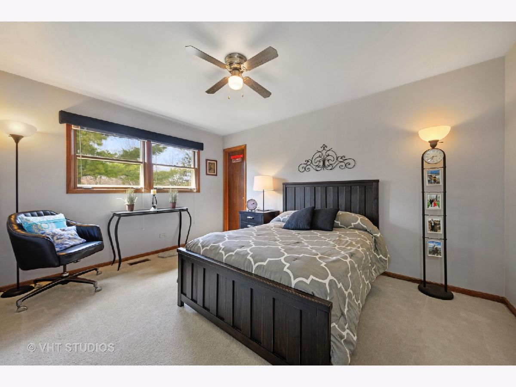
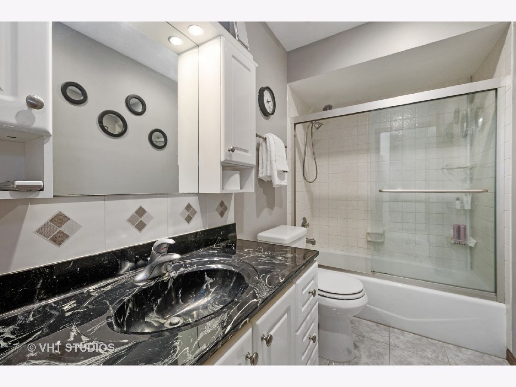
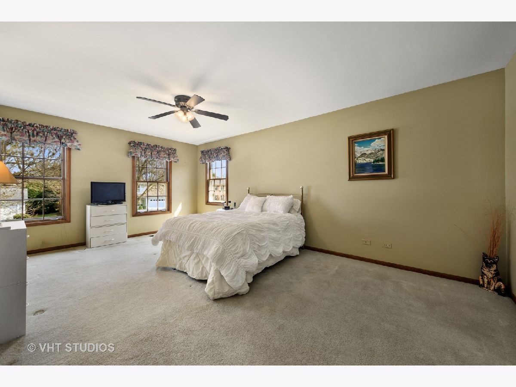
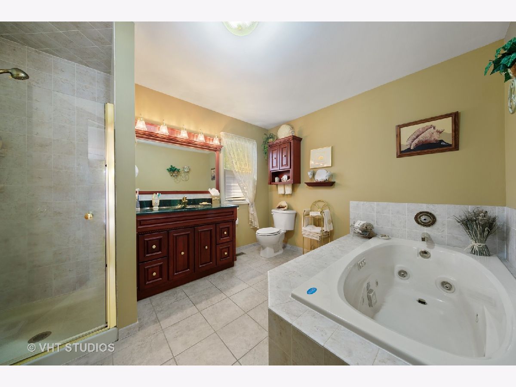
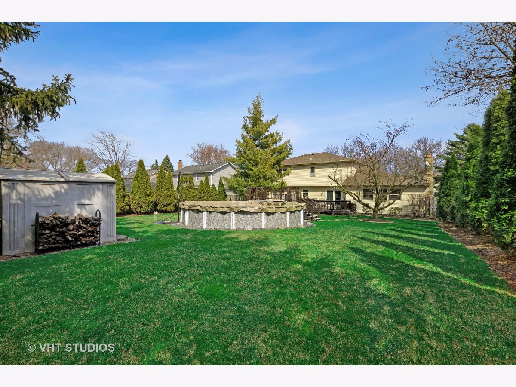
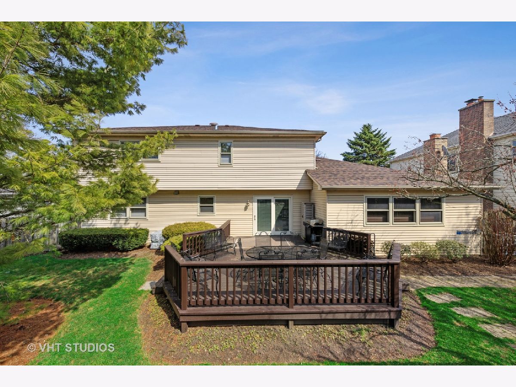
Room Specifics
Total Bedrooms: 4
Bedrooms Above Ground: 4
Bedrooms Below Ground: 0
Dimensions: —
Floor Type: Carpet
Dimensions: —
Floor Type: Carpet
Dimensions: —
Floor Type: Carpet
Full Bathrooms: 3
Bathroom Amenities: Whirlpool,Separate Shower
Bathroom in Basement: 0
Rooms: Den
Basement Description: Partially Finished,Crawl
Other Specifics
| 2 | |
| Concrete Perimeter | |
| Asphalt | |
| Deck, Above Ground Pool, Storms/Screens | |
| Fenced Yard | |
| 75X151X76X146 | |
| Unfinished | |
| Full | |
| Hardwood Floors, First Floor Bedroom | |
| Range, Microwave, Dishwasher, Refrigerator, Washer, Dryer, Stainless Steel Appliance(s) | |
| Not in DB | |
| Park, Curbs, Sidewalks, Street Lights, Street Paved | |
| — | |
| — | |
| Wood Burning |
Tax History
| Year | Property Taxes |
|---|---|
| 2020 | $10,101 |
Contact Agent
Nearby Similar Homes
Nearby Sold Comparables
Contact Agent
Listing Provided By
Baird & Warner Real Estate - Algonquin







