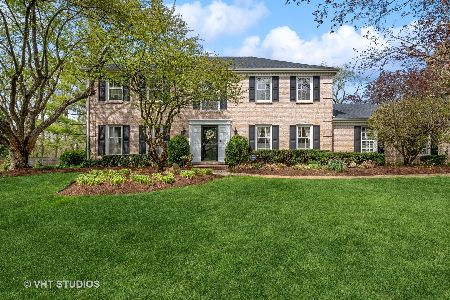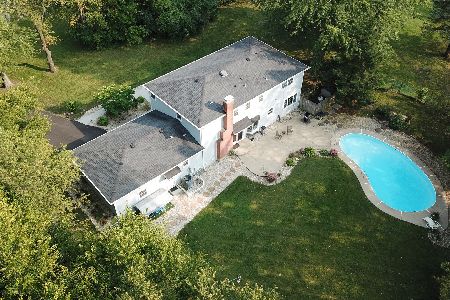109 County Line Road, Barrington, Illinois 60010
$460,000
|
Sold
|
|
| Status: | Closed |
| Sqft: | 1,809 |
| Cost/Sqft: | $222 |
| Beds: | 3 |
| Baths: | 4 |
| Year Built: | 1977 |
| Property Taxes: | $8,107 |
| Days On Market: | 1027 |
| Lot Size: | 1,04 |
Description
This enchanting newly updated ranch home sits on over an acre with over 2800 sq ft of livable space including 4 bedrooms, 3.1 baths, finished basement, and attached 2.5 car garage. A gated entry leads to the stone and cedar sided home with newer windows and fresh paint. Vaulted ceiling, floor to ceiling picture windows, beautiful fireplace with floor to ceiling stone wall, and hardwood floors that flow to the separate dining room. Roomy kitchen with tons of cabinets and expansive granite counters, stainless steel appliances and beautiful views of the spacious wooded yard. 3 bedrooms on the main level with large closets and hardwood floors. Master suite has an ensuite bath with shower stall and double sink. The full finished basement has great living space for a rec room/workout area/family room, a 4th bedroom, full bath, and laundry room with tons of storage space. Step outdoors to the concrete patio, large shed, and built-in firepit all on over an acre of the fully fenced yard! Value added features: (2023) Carpet, master bath renovation, hall bath renovation, basement bath renovation, double utility sink; (2022) Asphalt driveway, new driveway gate, exterior painting; (2021) Refrigerator, range/oven, dishwasher, microwave, wood storage area, iron tank, garage interior painted; (2020) Water heater, front door and custom sidelites, storm door, laundry room floor, blackout shades all bedrooms, built-in firepit, 25 Arborvitae trees; (2019) All new Pella aluminum clad windows except for dining and family rooms, kitchen renovation, powder room renovation, all new hinges and door handles, light switch panels and electrical outlets and covers, saltless water filtration system, ejector pump, sump pump; (2018) Water softener, garage door opener, washer/dryer; (2011) Roof; (2014) AC, furnace.
Property Specifics
| Single Family | |
| — | |
| — | |
| 1977 | |
| — | |
| CUSTOM | |
| No | |
| 1.04 |
| Mc Henry | |
| — | |
| 0 / Not Applicable | |
| — | |
| — | |
| — | |
| 11758442 | |
| 2031353005 |
Nearby Schools
| NAME: | DISTRICT: | DISTANCE: | |
|---|---|---|---|
|
Grade School
Countryside Elementary School |
220 | — | |
|
Middle School
Barrington Middle School - Prair |
220 | Not in DB | |
|
High School
Barrington High School |
220 | Not in DB | |
Property History
| DATE: | EVENT: | PRICE: | SOURCE: |
|---|---|---|---|
| 23 May, 2023 | Sold | $460,000 | MRED MLS |
| 17 Apr, 2023 | Under contract | $401,108 | MRED MLS |
| 13 Apr, 2023 | Listed for sale | $401,108 | MRED MLS |
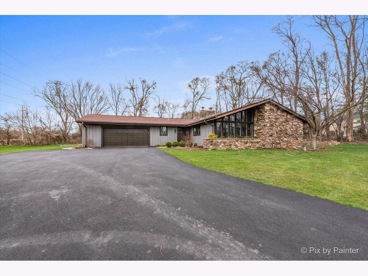
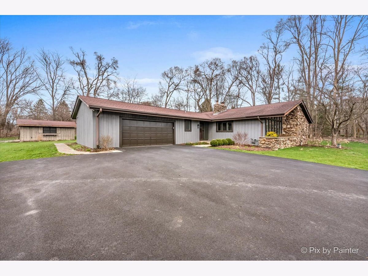
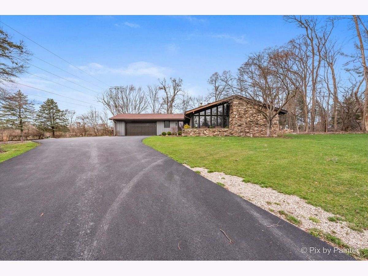
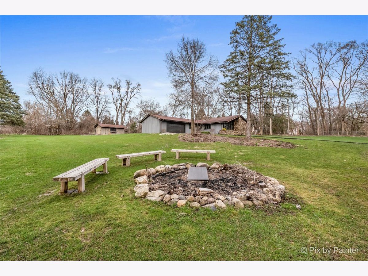
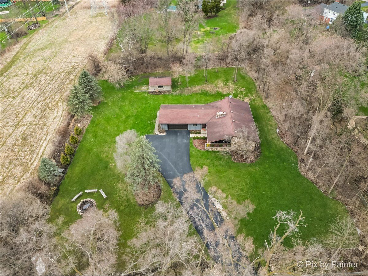
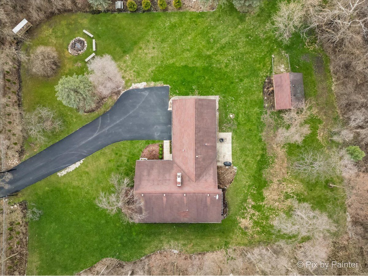
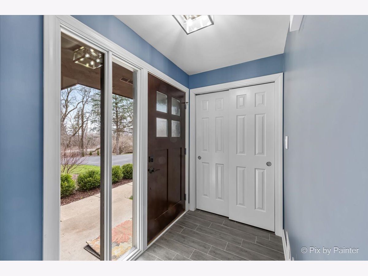
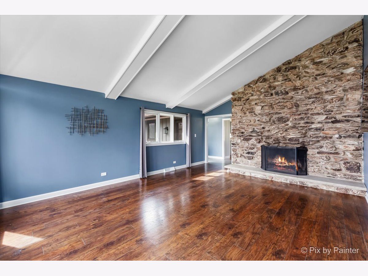
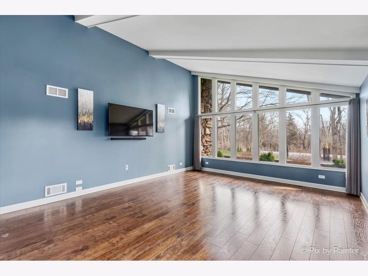
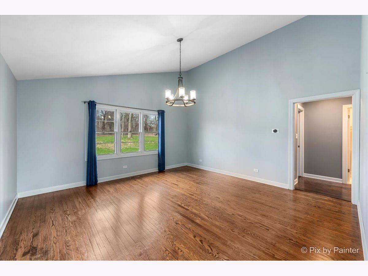
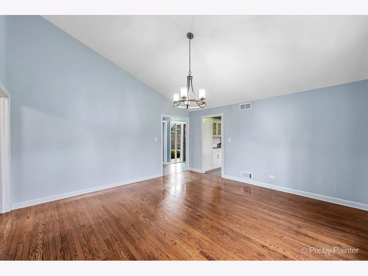
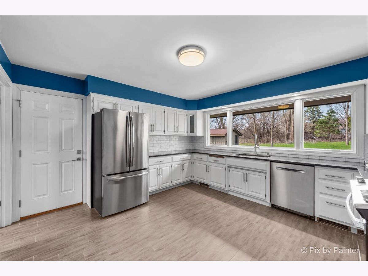
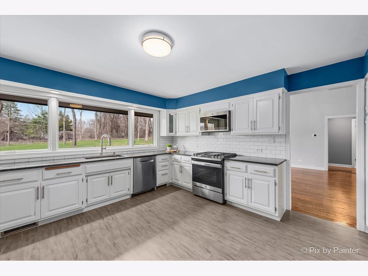
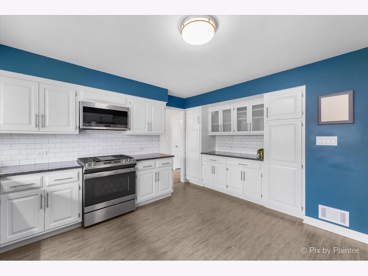
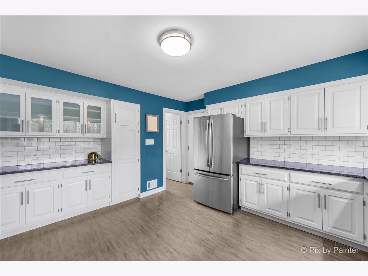
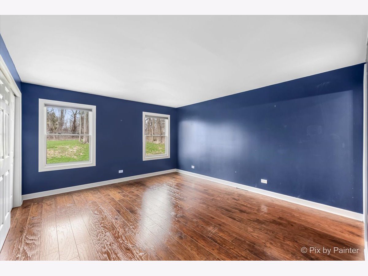
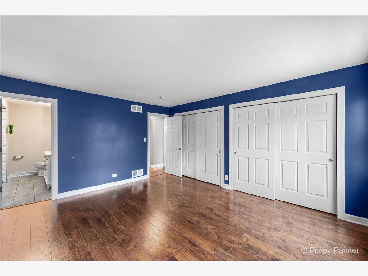
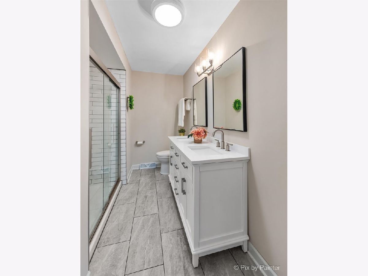
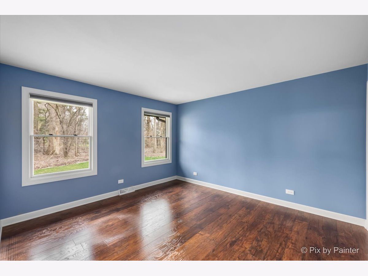
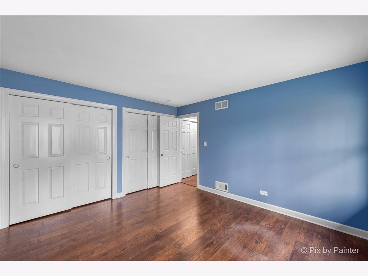
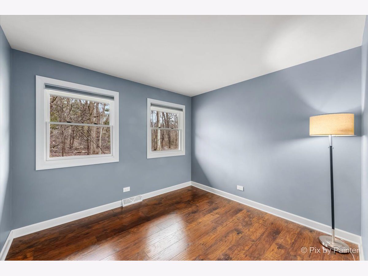
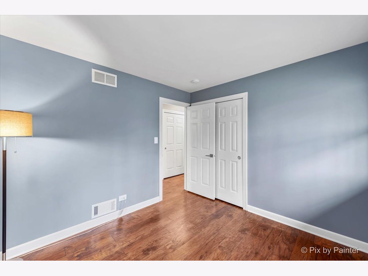
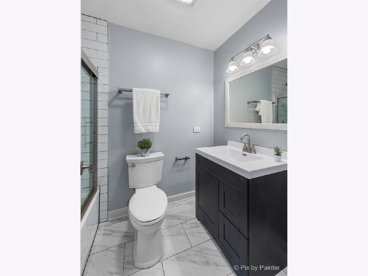
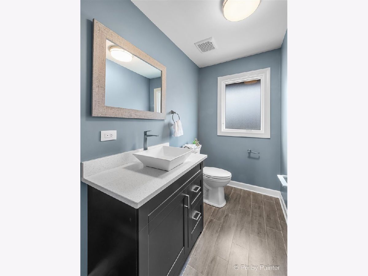
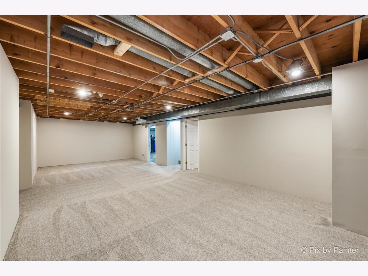
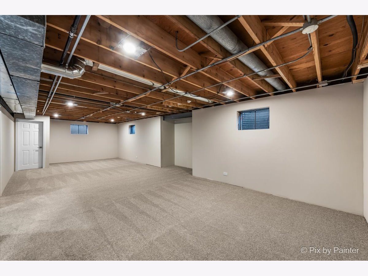
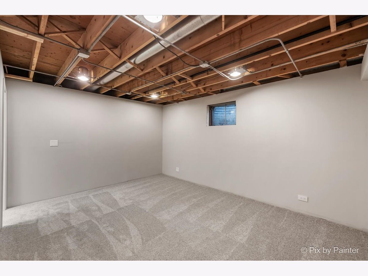
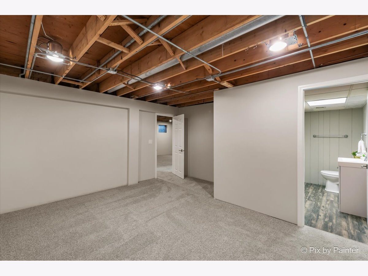
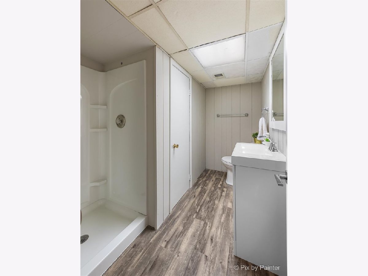
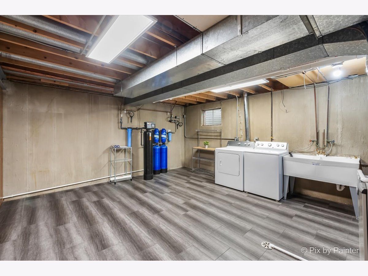
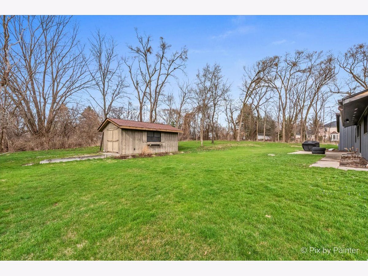
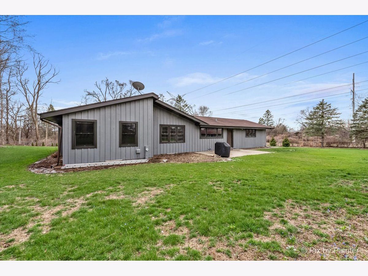
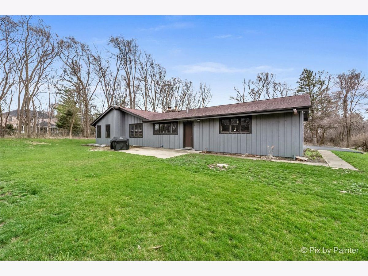
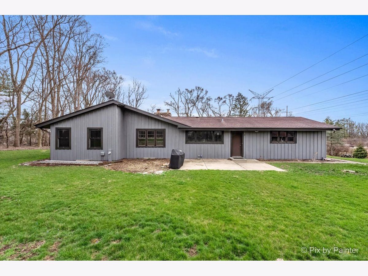
Room Specifics
Total Bedrooms: 4
Bedrooms Above Ground: 3
Bedrooms Below Ground: 1
Dimensions: —
Floor Type: —
Dimensions: —
Floor Type: —
Dimensions: —
Floor Type: —
Full Bathrooms: 4
Bathroom Amenities: Separate Shower,Double Sink
Bathroom in Basement: 1
Rooms: —
Basement Description: Finished
Other Specifics
| 2.5 | |
| — | |
| Asphalt | |
| — | |
| — | |
| 45666.53 | |
| — | |
| — | |
| — | |
| — | |
| Not in DB | |
| — | |
| — | |
| — | |
| — |
Tax History
| Year | Property Taxes |
|---|---|
| 2023 | $8,107 |
Contact Agent
Nearby Similar Homes
Nearby Sold Comparables
Contact Agent
Listing Provided By
Keller Williams Inspire - Geneva


