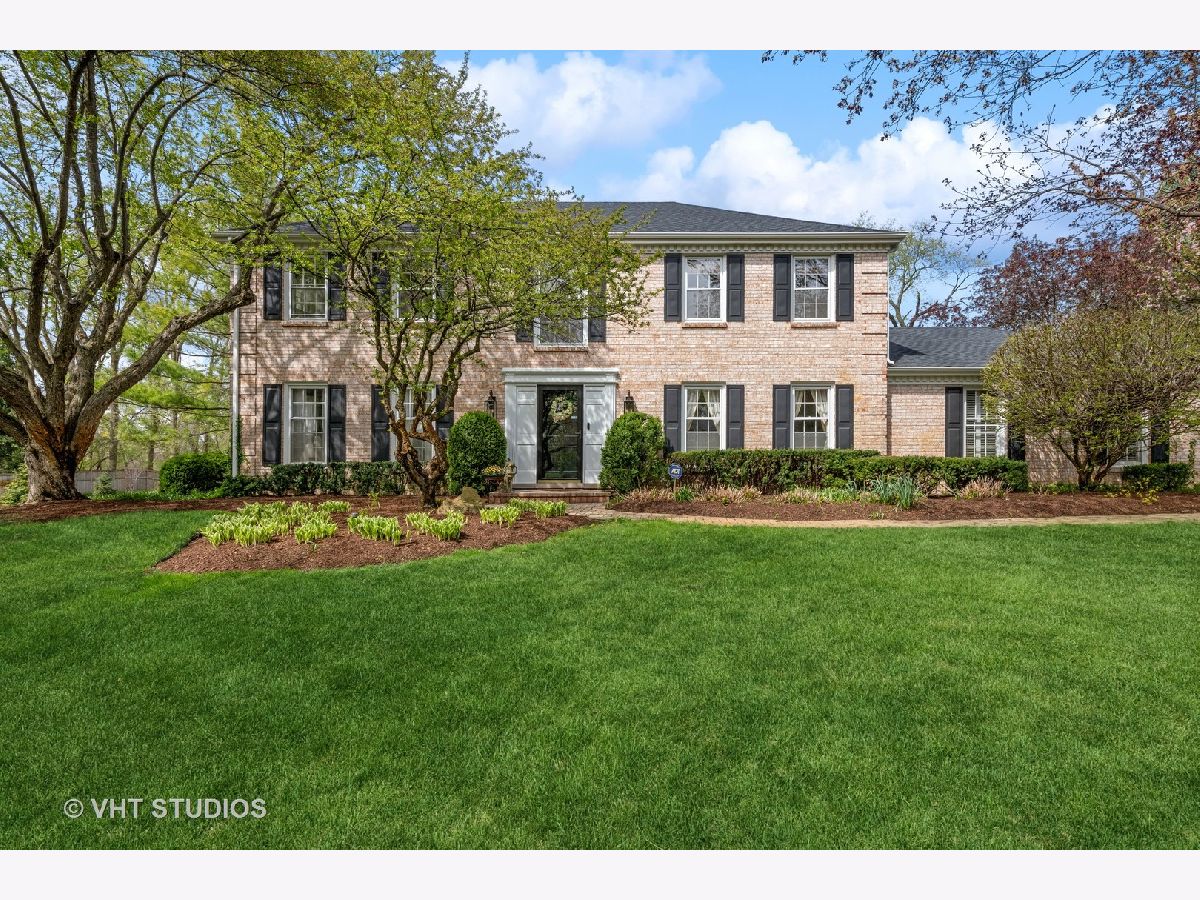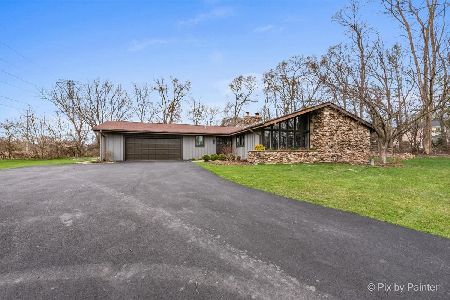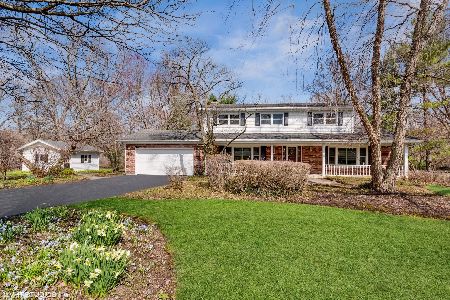24 Ashbury Lane, Barrington Hills, Illinois 60010
$630,000
|
Sold
|
|
| Status: | Closed |
| Sqft: | 3,840 |
| Cost/Sqft: | $155 |
| Beds: | 4 |
| Baths: | 3 |
| Year Built: | 1977 |
| Property Taxes: | $11,645 |
| Days On Market: | 1008 |
| Lot Size: | 1,00 |
Description
This charming, all brick Barrington Hills home is nestled on a gorgeous, one-acre lot in a wonderful neighborhood setting. As you enter you are greeted with elegant wainscoting, crown moldings and beautiful hardwood floors that run throughout the main and second levels. Updated kitchen is light and bright with white Wood Mode cabinetry, high-end appliances, granite counters and sweet bayed eating area offering scenic views of the rear yard. Gather in the adjacent family room with a cozy fireplace surrounded by custom built-ins including a hidden wet bar. Sliders lead to the sunroom, a perfect place to curl up with your favorite book, a cup of coffee or evening cocktails. Completing the main level are spacious living and dining rooms, half bath and laundry room with direct entry to the heated garage. Upstairs you will find a delightful primary suite with fireplace and luxe ensuite with separate shower and whirlpool tub. Three additional bedrooms and updated hall bath with double sinks round out this well-appointed area. Finished lower level offers great entertaining options with large rec room, wet bar, wine closet, office area and ample storage space. Relax on the lovely paver patio where you can take in views of nature and the lushly landscaped yard with new rear fencing, 16 new evergreen trees and gorgeous Azalea and apple trees! Great location just minutes to town, train, schools, shopping, and restaurants. This fabulous home has been lovingly maintained with so many updates including new driveway ('23), roof ('22), A/C ('21) & hot water heater ('23), there is nothing to do but move in!
Property Specifics
| Single Family | |
| — | |
| — | |
| 1977 | |
| — | |
| — | |
| No | |
| 1 |
| Mc Henry | |
| Ashbury | |
| 0 / Not Applicable | |
| — | |
| — | |
| — | |
| 11772516 | |
| 2031353006 |
Nearby Schools
| NAME: | DISTRICT: | DISTANCE: | |
|---|---|---|---|
|
Grade School
Countryside Elementary School |
220 | — | |
|
Middle School
Barrington Middle School - Prair |
220 | Not in DB | |
|
High School
Barrington High School |
220 | Not in DB | |
Property History
| DATE: | EVENT: | PRICE: | SOURCE: |
|---|---|---|---|
| 15 Jun, 2023 | Sold | $630,000 | MRED MLS |
| 6 May, 2023 | Under contract | $595,000 | MRED MLS |
| 2 May, 2023 | Listed for sale | $595,000 | MRED MLS |
| 17 Sep, 2023 | Under contract | $0 | MRED MLS |
| 25 Aug, 2023 | Listed for sale | $0 | MRED MLS |
| 23 Aug, 2024 | Listed for sale | $0 | MRED MLS |

Room Specifics
Total Bedrooms: 4
Bedrooms Above Ground: 4
Bedrooms Below Ground: 0
Dimensions: —
Floor Type: —
Dimensions: —
Floor Type: —
Dimensions: —
Floor Type: —
Full Bathrooms: 3
Bathroom Amenities: Whirlpool,Separate Shower,Double Sink
Bathroom in Basement: 0
Rooms: —
Basement Description: Finished,Crawl
Other Specifics
| 2.5 | |
| — | |
| Asphalt | |
| — | |
| — | |
| 200X240 | |
| — | |
| — | |
| — | |
| — | |
| Not in DB | |
| — | |
| — | |
| — | |
| — |
Tax History
| Year | Property Taxes |
|---|---|
| 2023 | $11,645 |
Contact Agent
Nearby Similar Homes
Nearby Sold Comparables
Contact Agent
Listing Provided By
@properties Christie's International Real Estate





