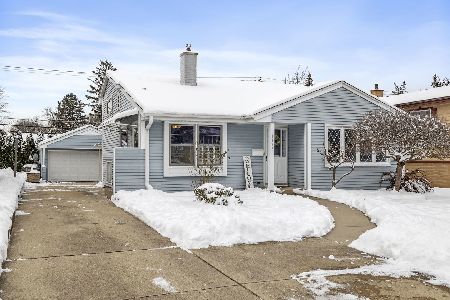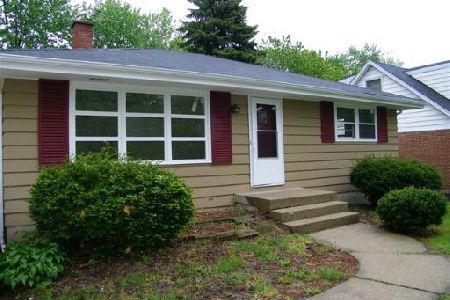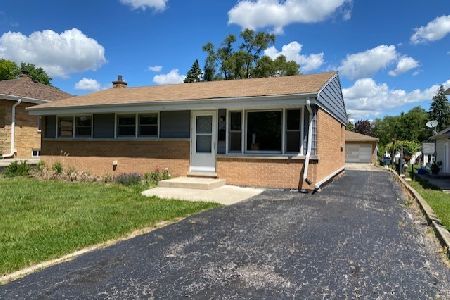109 Harrison Street, Villa Park, Illinois 60181
$330,000
|
Sold
|
|
| Status: | Closed |
| Sqft: | 0 |
| Cost/Sqft: | — |
| Beds: | 4 |
| Baths: | 4 |
| Year Built: | 1990 |
| Property Taxes: | $5,323 |
| Days On Market: | 6172 |
| Lot Size: | 0,00 |
Description
Overlooking a tranquil running creek and woods this immaculate, light & bright home has it all! Gleaming hardwd. flrs.& cozy fireplace.Grt kitchen/ceramic tile flr, abundance of cabinets, a workdesk & pantry, a spacious brkfst room/bay window. Mstr. Suite features tray ceiling, skylight & oversized whirlpool. Lower level enjoys in-law ste, incl. kitchen, bath and lrg living space. Dbl deck & even a wrap-around porch!
Property Specifics
| Single Family | |
| — | |
| Farmhouse | |
| 1990 | |
| Full | |
| — | |
| No | |
| — |
| Du Page | |
| — | |
| 0 / Not Applicable | |
| None | |
| Lake Michigan | |
| Public Sewer | |
| 07145220 | |
| 0615301019 |
Nearby Schools
| NAME: | DISTRICT: | DISTANCE: | |
|---|---|---|---|
|
Grade School
Salt Creek Elementary School |
48 | — | |
|
Middle School
John E Albright Middle School |
48 | Not in DB | |
|
High School
Willowbrook High School |
88 | Not in DB | |
Property History
| DATE: | EVENT: | PRICE: | SOURCE: |
|---|---|---|---|
| 30 Sep, 2009 | Sold | $330,000 | MRED MLS |
| 14 Aug, 2009 | Under contract | $349,000 | MRED MLS |
| — | Last price change | $399,000 | MRED MLS |
| 23 Feb, 2009 | Listed for sale | $399,000 | MRED MLS |
| 18 May, 2018 | Sold | $345,000 | MRED MLS |
| 8 Apr, 2018 | Under contract | $360,900 | MRED MLS |
| — | Last price change | $369,900 | MRED MLS |
| 2 Nov, 2017 | Listed for sale | $374,000 | MRED MLS |
Room Specifics
Total Bedrooms: 4
Bedrooms Above Ground: 4
Bedrooms Below Ground: 0
Dimensions: —
Floor Type: Carpet
Dimensions: —
Floor Type: Carpet
Dimensions: —
Floor Type: Carpet
Full Bathrooms: 4
Bathroom Amenities: Whirlpool,Separate Shower
Bathroom in Basement: 1
Rooms: Kitchen,Breakfast Room,Gallery,Recreation Room,Sitting Room
Basement Description: Finished
Other Specifics
| 2 | |
| — | |
| Brick,Concrete | |
| Deck | |
| Irregular Lot,Stream(s),Water View | |
| 278.8 X 229.2 X 183.2 | |
| Unfinished | |
| Full | |
| Skylight(s), Bar-Wet, In-Law Arrangement | |
| Range, Microwave, Dishwasher, Refrigerator, Disposal | |
| Not in DB | |
| Sidewalks, Street Lights, Street Paved | |
| — | |
| — | |
| Wood Burning, Attached Fireplace Doors/Screen, Gas Starter |
Tax History
| Year | Property Taxes |
|---|---|
| 2009 | $5,323 |
| 2018 | $7,447 |
Contact Agent
Nearby Similar Homes
Nearby Sold Comparables
Contact Agent
Listing Provided By
RE/MAX Elite








