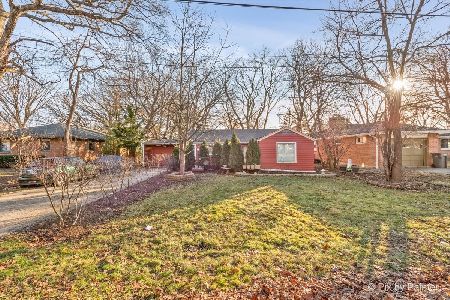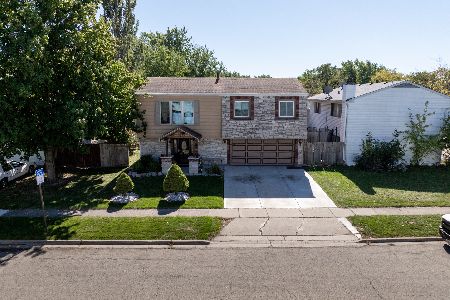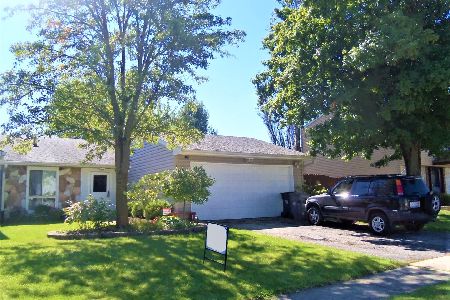109 Highbury Drive, Elgin, Illinois 60120
$110,000
|
Sold
|
|
| Status: | Closed |
| Sqft: | 1,116 |
| Cost/Sqft: | $98 |
| Beds: | 3 |
| Baths: | 2 |
| Year Built: | 1977 |
| Property Taxes: | $3,650 |
| Days On Market: | 4965 |
| Lot Size: | 0,00 |
Description
Fannie Mae Property! Recent Rehab done on this sharp 3 bedrm raised ranch. Ready for you to move in! Fresh paint, new carpet, new vinyl, updated bath, new furnace, new a/c, new HWT and much more.. Being sold in "AS IS" Condition, 100% tax proration, no survey, no disclosures, rm/lot sizes are approx, e/m cert funds. Property is approved for Homepath Financing/Renovation program.
Property Specifics
| Single Family | |
| — | |
| Step Ranch | |
| 1977 | |
| None | |
| — | |
| No | |
| — |
| Cook | |
| Parkwood | |
| 0 / Not Applicable | |
| None | |
| Public | |
| Public Sewer | |
| 08098144 | |
| 06181150020000 |
Property History
| DATE: | EVENT: | PRICE: | SOURCE: |
|---|---|---|---|
| 18 Sep, 2012 | Sold | $110,000 | MRED MLS |
| 26 Jun, 2012 | Under contract | $109,900 | MRED MLS |
| 22 Jun, 2012 | Listed for sale | $109,900 | MRED MLS |
| 13 Nov, 2024 | Sold | $340,000 | MRED MLS |
| 12 Oct, 2024 | Under contract | $329,900 | MRED MLS |
| 2 Oct, 2024 | Listed for sale | $329,900 | MRED MLS |
Room Specifics
Total Bedrooms: 3
Bedrooms Above Ground: 3
Bedrooms Below Ground: 0
Dimensions: —
Floor Type: Carpet
Dimensions: —
Floor Type: Carpet
Full Bathrooms: 2
Bathroom Amenities: —
Bathroom in Basement: —
Rooms: No additional rooms
Basement Description: None
Other Specifics
| 2 | |
| Concrete Perimeter | |
| — | |
| Deck | |
| Fenced Yard | |
| 51 X 68 | |
| — | |
| None | |
| — | |
| Range, Dishwasher, Disposal | |
| Not in DB | |
| Street Lights, Street Paved | |
| — | |
| — | |
| Wood Burning, Attached Fireplace Doors/Screen, Gas Starter |
Tax History
| Year | Property Taxes |
|---|---|
| 2012 | $3,650 |
| 2024 | $4,638 |
Contact Agent
Nearby Similar Homes
Nearby Sold Comparables
Contact Agent
Listing Provided By
Keller Williams Fox Valley Realty









