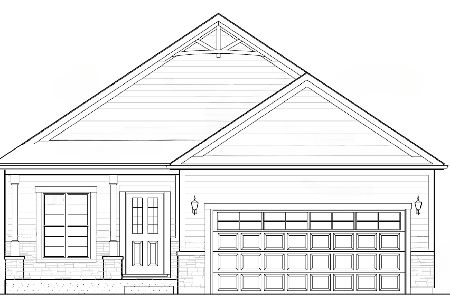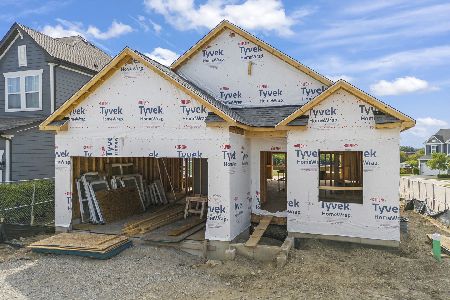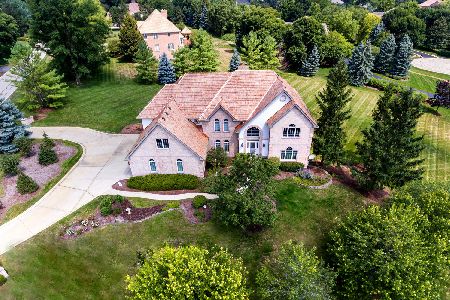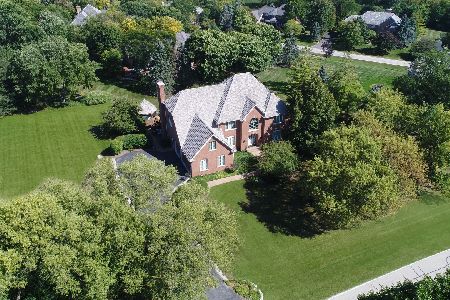109 Hillshire Drive, Barrington, Illinois 60010
$815,000
|
Sold
|
|
| Status: | Closed |
| Sqft: | 4,809 |
| Cost/Sqft: | $173 |
| Beds: | 4 |
| Baths: | 5 |
| Year Built: | 1994 |
| Property Taxes: | $14,648 |
| Days On Market: | 1834 |
| Lot Size: | 1,11 |
Description
NOW A BRAND NEW HOUSE! ALMOST NOTHING UNTOUCHED! FRESHLY PAINTED THROUGHOUT, AND NOW WITH BEAUTIFUL WHITE TRIM! And that's not all....New carpet, newly refinished hardwood floors, brand new appliances, and freshly painted beautiful white kitchen cabinets! New furnaces, new air conditioners, new water heaters, and a freshly finished walkout basement! Gorgeous and stately, 109 Hillshire Drive is situated high on a hill in sought-after Hillshire subdivision. Built by EMPECO builders for these original owners, this pristine home boasts an open floor plan with an abundance of windows and skylights, tons of natural light, gleaming hardwood floors, and extra wide baseboards and moldings. The foyer is welcoming with soaring ceilings, and extra wide openings a lovely living room and separate dining room. It features a divided staircase, with access to the kitchen as well as the second level. First floor office boasts french doors and a gorgeous view. The eat-in gourmet kitchen has beautiful white cabinets, NEW STAINLESS APPLIANCES, granite counters, a large walk-in pantry, table space, and is open to the dining room, family room, and three season rooms, all with stunning views of the lush landscape. The family room is outstanding, with soaring ceilings, skylights, walls of windows and an exquisite brick fireplace. New neutral carpet warms the area and adds to the feeling of cozy comfort. The master suite is impressive, boasting two walk-in closets, and a freshly painted and updated spa bath. Three additional bedrooms, are located upstairs as well, including one that is three times the size of the others, and all with direct access to bathrooms. The laundry room is located on the second floor as well. A specially designed closet made to accommodate stairs to a possible 3rd floor (5th) bedroom, completes the 2nd floor. All this, and a full, finished walkout basement, gorgeous wood mode ceramic tile floor, and plenty of storage, are included with this beauty. Two brand new furnaces, newer air conditioners, newer hot water heaters, as well as a new sump pump and backup, are included. Run, don't walk to see this gorgeous home!
Property Specifics
| Single Family | |
| — | |
| Georgian | |
| 1994 | |
| Walkout | |
| TRADITIONAL COLONIAL | |
| No | |
| 1.11 |
| Cook | |
| — | |
| 300 / Annual | |
| Insurance | |
| Private Well | |
| Septic-Private | |
| 10953024 | |
| 01123040060000 |
Nearby Schools
| NAME: | DISTRICT: | DISTANCE: | |
|---|---|---|---|
|
Grade School
Grove Avenue Elementary School |
220 | — | |
|
Middle School
Barrington Middle School Prairie |
220 | Not in DB | |
|
High School
Barrington High School |
220 | Not in DB | |
Property History
| DATE: | EVENT: | PRICE: | SOURCE: |
|---|---|---|---|
| 26 Mar, 2021 | Sold | $815,000 | MRED MLS |
| 11 Feb, 2021 | Under contract | $829,900 | MRED MLS |
| 14 Jan, 2021 | Listed for sale | $829,900 | MRED MLS |
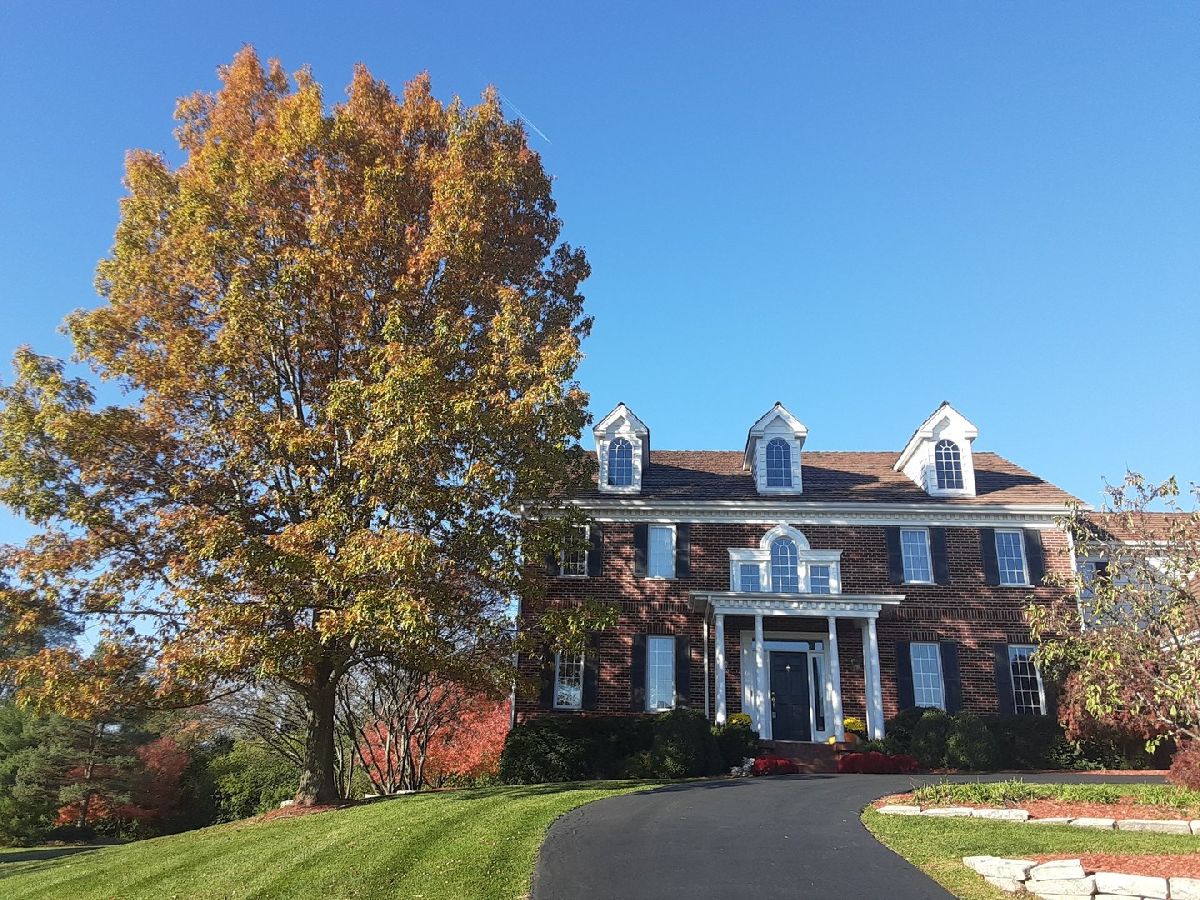


































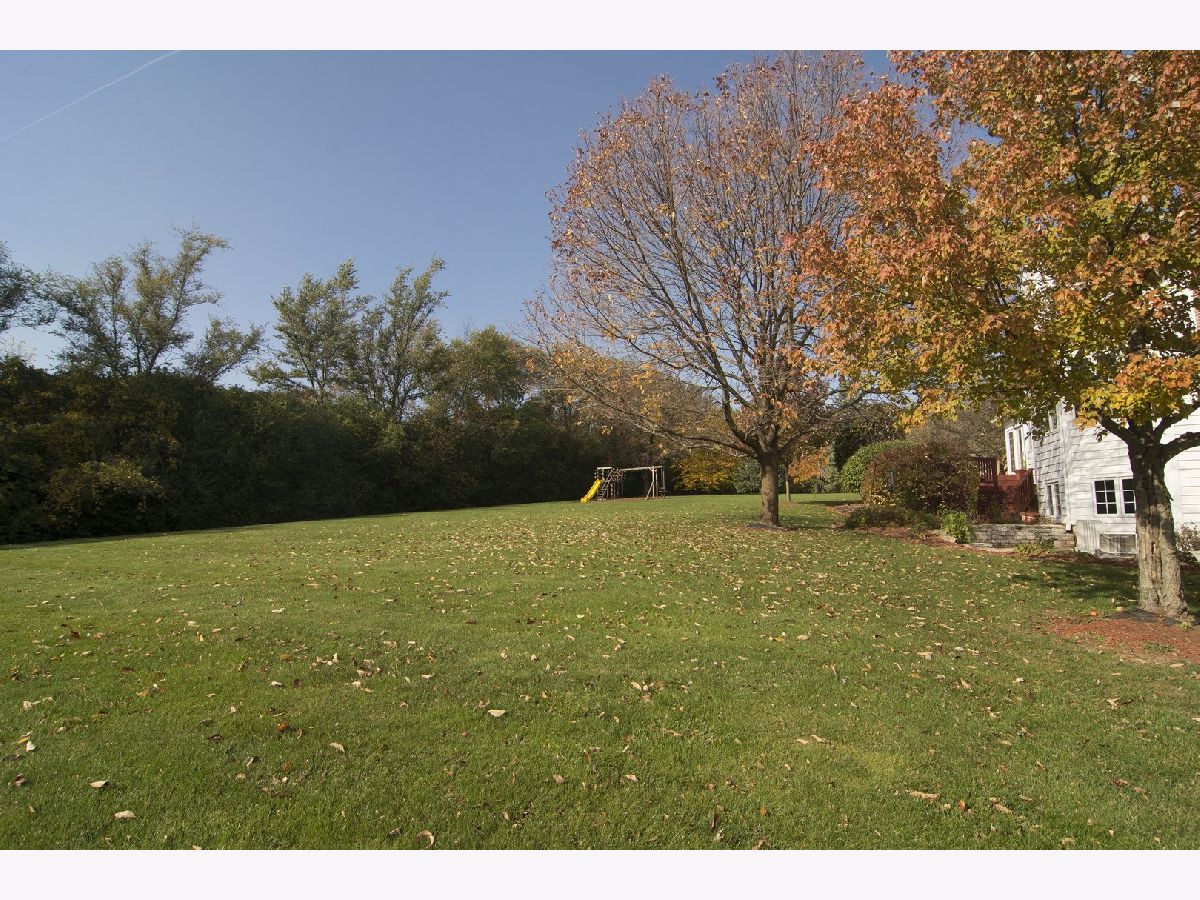



Room Specifics
Total Bedrooms: 4
Bedrooms Above Ground: 4
Bedrooms Below Ground: 0
Dimensions: —
Floor Type: Carpet
Dimensions: —
Floor Type: Carpet
Dimensions: —
Floor Type: Hardwood
Full Bathrooms: 5
Bathroom Amenities: Whirlpool,Separate Shower,Double Sink
Bathroom in Basement: 0
Rooms: Office,Recreation Room,Game Room,Exercise Room,Foyer,Sun Room
Basement Description: Finished,Bathroom Rough-In
Other Specifics
| 3 | |
| Concrete Perimeter | |
| Asphalt,Circular | |
| Deck, Brick Paver Patio | |
| Landscaped | |
| 105X320X282X255 | |
| — | |
| Full | |
| Vaulted/Cathedral Ceilings, Skylight(s), Hardwood Floors, Second Floor Laundry, Walk-In Closet(s), Open Floorplan, Granite Counters | |
| Double Oven, Range, Microwave, Dishwasher, Refrigerator, Washer, Dryer, Disposal | |
| Not in DB | |
| Street Paved | |
| — | |
| — | |
| Wood Burning, Gas Starter |
Tax History
| Year | Property Taxes |
|---|---|
| 2021 | $14,648 |
Contact Agent
Nearby Similar Homes
Nearby Sold Comparables
Contact Agent
Listing Provided By
@properties

