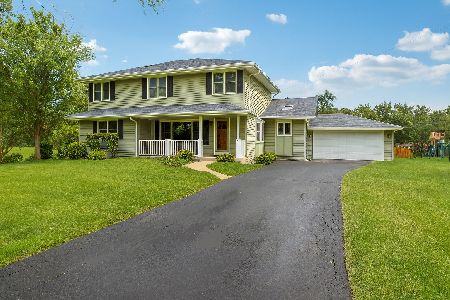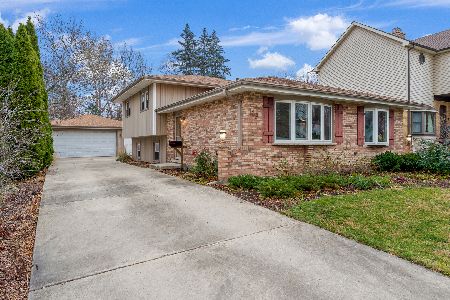109 Hudson Street, Westmont, Illinois 60559
$402,500
|
Sold
|
|
| Status: | Closed |
| Sqft: | 2,700 |
| Cost/Sqft: | $154 |
| Beds: | 4 |
| Baths: | 3 |
| Year Built: | 1917 |
| Property Taxes: | $8,040 |
| Days On Market: | 3378 |
| Lot Size: | 0,22 |
Description
Two-story foyer welcomes you to this beautiful traditional home with an open FL plan that provides great living space and sunlight. Eat-in kitchen has ample cabinetry, SS APPLS and RECD LTG. Upgraded marble FP is a focal point in the vaulted GR before opening up to the deck and professionally landscaped back yard. First FLR features New Pottery Barn LTG, HRDWD FLRS, 1/2 bath, office/5th bedroom and laundry. Second level features new carpeting, four bedrooms, two full baths and open loft area. Luxurious master suite has vaulted ceilings, skylights and an updated bathroom with heated tile floors. Roof (2014) skylights (2014) downspouts and gutter screens (2014) RECD LTG (2014) solid six panel doors and closet doors throughout kitchen APPLS (2012) concrete crawl space sprayed with high efficiency insulation. Walk-to-everything location, steps from downtown, shopping, dining, schools and Metra. School Data Elementary: JT Manning (201)
Property Specifics
| Single Family | |
| — | |
| Traditional | |
| 1917 | |
| Partial | |
| CUSTOM | |
| No | |
| 0.22 |
| Du Page | |
| Mcintosh | |
| 0 / Not Applicable | |
| None | |
| Lake Michigan,Public | |
| Public Sewer | |
| 09370768 | |
| 0909207036 |
Nearby Schools
| NAME: | DISTRICT: | DISTANCE: | |
|---|---|---|---|
|
Grade School
J T Manning Elementary School |
201 | — | |
|
Middle School
Westmont Junior High School |
201 | Not in DB | |
|
High School
Westmont High School |
201 | Not in DB | |
Property History
| DATE: | EVENT: | PRICE: | SOURCE: |
|---|---|---|---|
| 1 Sep, 2009 | Sold | $410,000 | MRED MLS |
| 6 Aug, 2009 | Under contract | $449,900 | MRED MLS |
| 29 Jul, 2009 | Listed for sale | $449,900 | MRED MLS |
| 5 Oct, 2016 | Sold | $209,000 | MRED MLS |
| 12 Aug, 2016 | Under contract | $215,000 | MRED MLS |
| — | Last price change | $219,000 | MRED MLS |
| 20 May, 2016 | Listed for sale | $225,000 | MRED MLS |
| 20 Jan, 2017 | Sold | $402,500 | MRED MLS |
| 7 Dec, 2016 | Under contract | $415,000 | MRED MLS |
| 19 Oct, 2016 | Listed for sale | $415,000 | MRED MLS |
Room Specifics
Total Bedrooms: 4
Bedrooms Above Ground: 4
Bedrooms Below Ground: 0
Dimensions: —
Floor Type: Carpet
Dimensions: —
Floor Type: Carpet
Dimensions: —
Floor Type: Carpet
Full Bathrooms: 3
Bathroom Amenities: Double Sink
Bathroom in Basement: 0
Rooms: Loft,Mud Room,Foyer,Office
Basement Description: Unfinished
Other Specifics
| 2 | |
| Concrete Perimeter | |
| Concrete | |
| — | |
| Landscaped | |
| 60X150 | |
| — | |
| Full | |
| Vaulted/Cathedral Ceilings, Skylight(s), Hardwood Floors, First Floor Laundry | |
| Range, Microwave, Dishwasher, Refrigerator, Washer, Dryer, Disposal | |
| Not in DB | |
| Curbs, Sidewalks, Street Lights, Street Paved | |
| — | |
| — | |
| Wood Burning |
Tax History
| Year | Property Taxes |
|---|---|
| 2009 | $7,338 |
| 2016 | $3,598 |
| 2017 | $8,040 |
Contact Agent
Nearby Similar Homes
Nearby Sold Comparables
Contact Agent
Listing Provided By
Redfin Corporation










