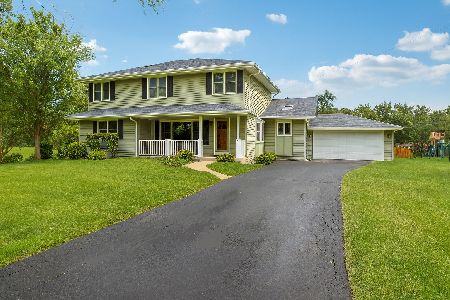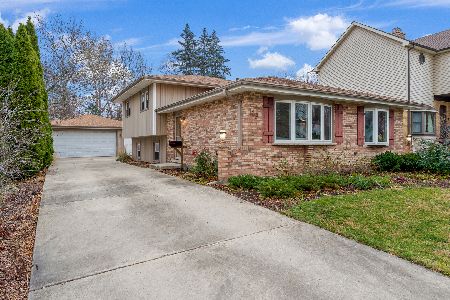119 Hudson Street, Westmont, Illinois 60559
$305,000
|
Sold
|
|
| Status: | Closed |
| Sqft: | 0 |
| Cost/Sqft: | — |
| Beds: | 3 |
| Baths: | 2 |
| Year Built: | 1984 |
| Property Taxes: | $5,221 |
| Days On Market: | 3447 |
| Lot Size: | 0,22 |
Description
Beautiful home in Westmont that features main level open floor plan. Hardwood floors flow from the front entrance thru the kitchen and dining room. Kitchen features SS appliances and movable prep island with plenty of natural light. Lower level features large ceramic tile flooring and is anchored by a wood burning fireplace with built-ins along with a full bathroom. Upper level has three large bedrooms along with updated full bathroom. Fenced yard accommodates oversize two car garage, large storage shed, cement patio area and mature landscaping. All of this within blocks of downtown Westmont and trains make this a must see home.
Property Specifics
| Single Family | |
| — | |
| Bi-Level | |
| 1984 | |
| None | |
| — | |
| No | |
| 0.22 |
| Du Page | |
| — | |
| 0 / Not Applicable | |
| None | |
| Lake Michigan | |
| Public Sewer | |
| 09312880 | |
| 0909207015 |
Nearby Schools
| NAME: | DISTRICT: | DISTANCE: | |
|---|---|---|---|
|
Grade School
J T Manning Elementary School |
201 | — | |
|
Middle School
Westmont Junior High School |
201 | Not in DB | |
|
High School
Westmont High School |
201 | Not in DB | |
Property History
| DATE: | EVENT: | PRICE: | SOURCE: |
|---|---|---|---|
| 13 Oct, 2010 | Sold | $245,000 | MRED MLS |
| 13 Sep, 2010 | Under contract | $250,000 | MRED MLS |
| — | Last price change | $289,900 | MRED MLS |
| 1 Jun, 2010 | Listed for sale | $299,000 | MRED MLS |
| 22 Sep, 2016 | Sold | $305,000 | MRED MLS |
| 13 Aug, 2016 | Under contract | $309,900 | MRED MLS |
| 11 Aug, 2016 | Listed for sale | $309,900 | MRED MLS |
| 22 Jan, 2021 | Sold | $347,500 | MRED MLS |
| 30 Nov, 2020 | Under contract | $349,900 | MRED MLS |
| 28 Nov, 2020 | Listed for sale | $349,900 | MRED MLS |
Room Specifics
Total Bedrooms: 3
Bedrooms Above Ground: 3
Bedrooms Below Ground: 0
Dimensions: —
Floor Type: Carpet
Dimensions: —
Floor Type: Carpet
Full Bathrooms: 2
Bathroom Amenities: —
Bathroom in Basement: 0
Rooms: No additional rooms
Basement Description: Crawl
Other Specifics
| 2 | |
| Concrete Perimeter | |
| Concrete | |
| Patio | |
| — | |
| 60 X 150 | |
| — | |
| None | |
| — | |
| Range, Microwave, Dishwasher, Refrigerator, Washer, Dryer | |
| Not in DB | |
| Sidewalks, Street Lights, Street Paved | |
| — | |
| — | |
| Wood Burning |
Tax History
| Year | Property Taxes |
|---|---|
| 2010 | $4,774 |
| 2016 | $5,221 |
| 2021 | $6,247 |
Contact Agent
Nearby Similar Homes
Nearby Sold Comparables
Contact Agent
Listing Provided By
Redfin Corporation










