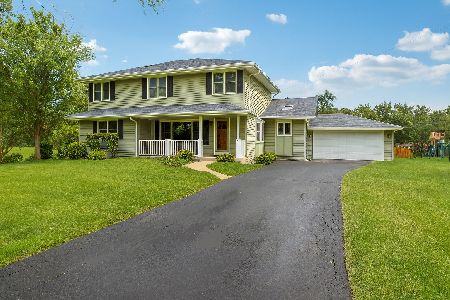119 Hudson Street, Westmont, Illinois 60559
$347,500
|
Sold
|
|
| Status: | Closed |
| Sqft: | 1,942 |
| Cost/Sqft: | $180 |
| Beds: | 3 |
| Baths: | 2 |
| Year Built: | 1984 |
| Property Taxes: | $6,247 |
| Days On Market: | 1876 |
| Lot Size: | 0,22 |
Description
This is the perfectly updated home you HAVE BEEN WAITING FOR. Immaculate, Close to Town/Train, & Move-In Ready. 3 Bed, 2 Full Bath, 2.5 Car Oversized Garage, Fenced Yard, New Roof 2020, All Bathrooms Updated, Newer Kitchen SS Appliances & Newer Major Mechanicals, and newer hardwood floors throughout entire 2nd floor. This beautiful home is spacious and the ideal layout. Full Dining Room and Living Room has crown molding throughout, is open to the Kitchen, and perfect for entertaining. Kitchen includes large Pantry, beautifully maintained cabinetry, and newer stainless steel appliances. 2nd floor features all hardwood floors, master bedroom with 2 closets, hallway linen closet for extra storage, and a gorgeous updated bathroom with marble double sink vanity and bathroom linen closet. All spacious bedrooms with so much storage space throughout. Family room is bright and features a fireplace with built-in shelving, low maintenance tile flooring, concrete pour crawl space for additional storage, and the perfect laundry/mud room with sink & exterior access to the backyard patio. The grand 60x150 backyard is fenced, professionally landscaped, and includes a large shed. Enjoy entertaining and every day living in this warm & bright home that has been greatly cared for. Additional updates include; custom blinds, professionally painted, all bathrooms renovated, hardwood floors added to 2nd level, kitchen filtered water system with instant hot water tank (separate faucet), and so much more! Ideal location on a tree lined street with new construction homes, blocks to train & town, close to amenity rich Kiwanis Park, shopping, expressways, and more. Welcome home.
Property Specifics
| Single Family | |
| — | |
| Bi-Level | |
| 1984 | |
| Partial | |
| — | |
| No | |
| 0.22 |
| Du Page | |
| — | |
| 0 / Not Applicable | |
| None | |
| Lake Michigan,Public | |
| Public Sewer | |
| 10940297 | |
| 0909207015 |
Nearby Schools
| NAME: | DISTRICT: | DISTANCE: | |
|---|---|---|---|
|
Grade School
J T Manning Elementary School |
201 | — | |
|
Middle School
Westmont Junior High School |
201 | Not in DB | |
|
High School
Westmont High School |
201 | Not in DB | |
Property History
| DATE: | EVENT: | PRICE: | SOURCE: |
|---|---|---|---|
| 13 Oct, 2010 | Sold | $245,000 | MRED MLS |
| 13 Sep, 2010 | Under contract | $250,000 | MRED MLS |
| — | Last price change | $289,900 | MRED MLS |
| 1 Jun, 2010 | Listed for sale | $299,000 | MRED MLS |
| 22 Sep, 2016 | Sold | $305,000 | MRED MLS |
| 13 Aug, 2016 | Under contract | $309,900 | MRED MLS |
| 11 Aug, 2016 | Listed for sale | $309,900 | MRED MLS |
| 22 Jan, 2021 | Sold | $347,500 | MRED MLS |
| 30 Nov, 2020 | Under contract | $349,900 | MRED MLS |
| 28 Nov, 2020 | Listed for sale | $349,900 | MRED MLS |
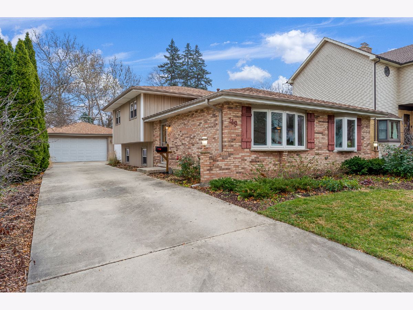
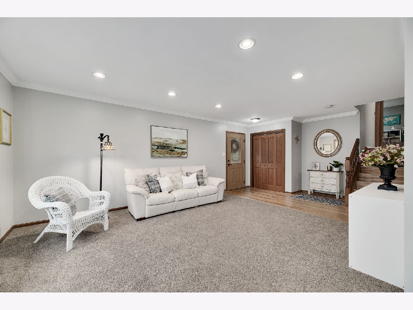
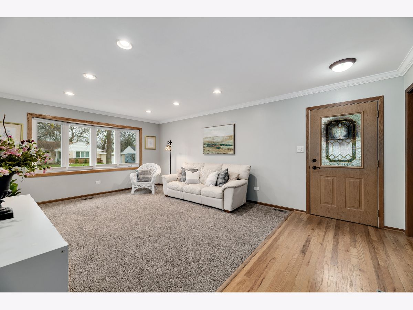
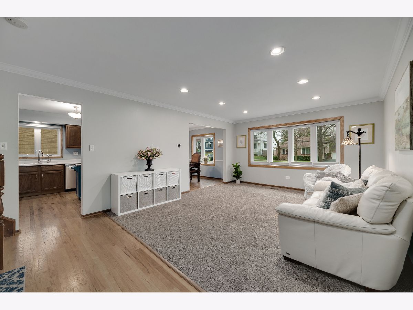
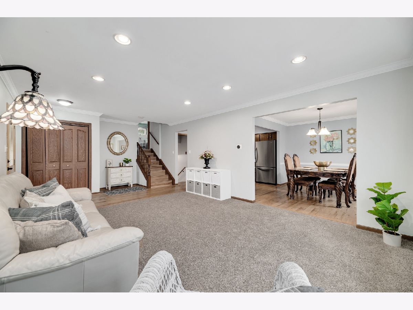
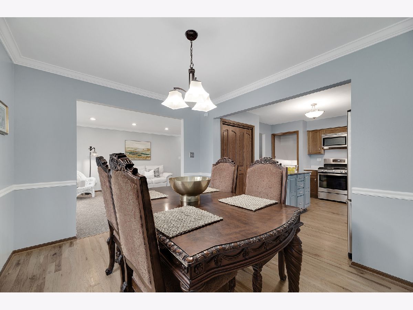
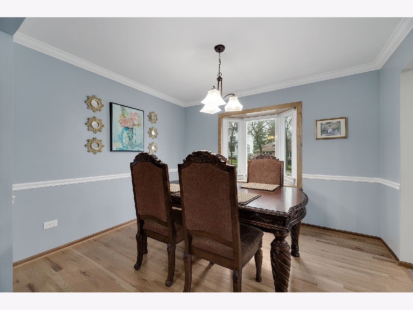
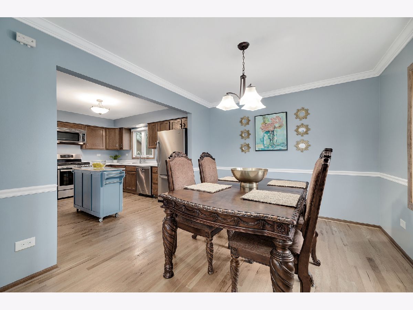
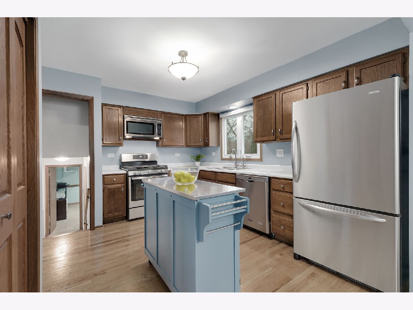
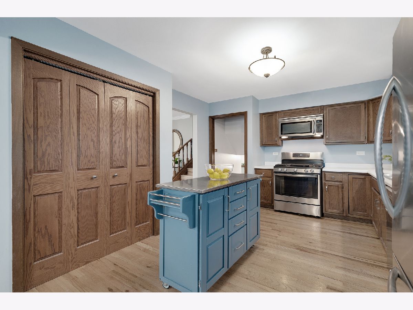
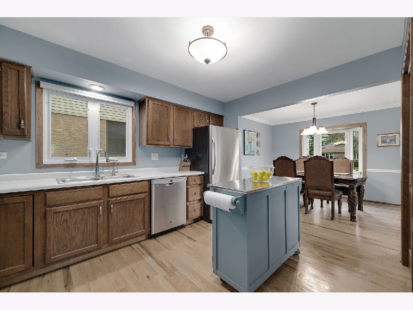
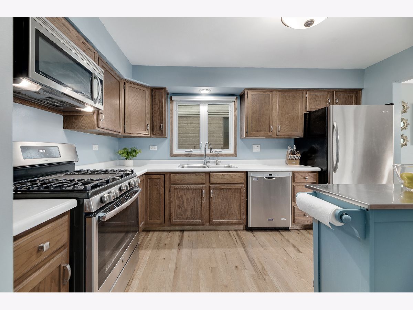
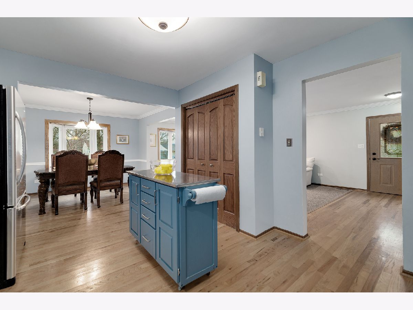
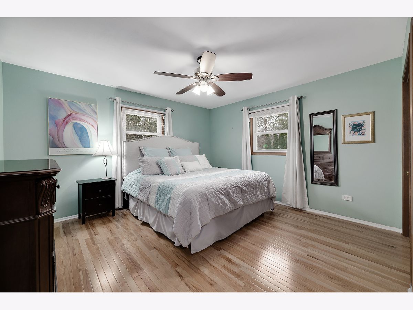
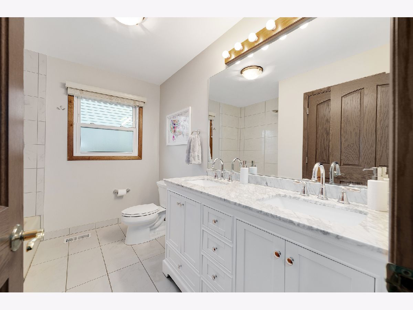
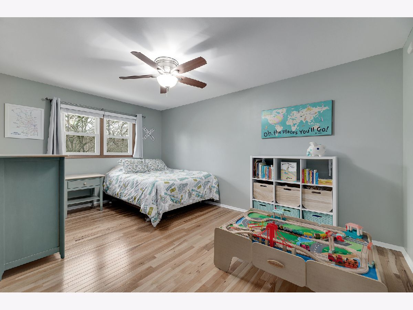
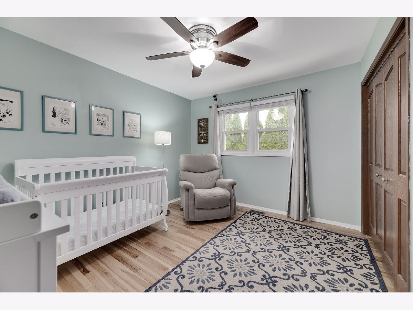
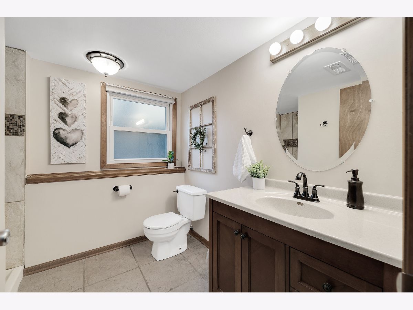
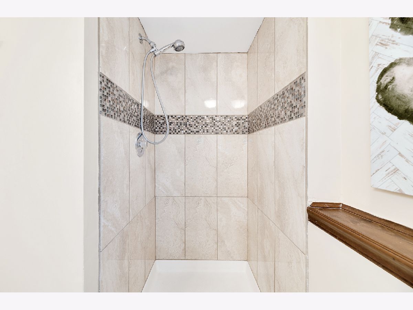
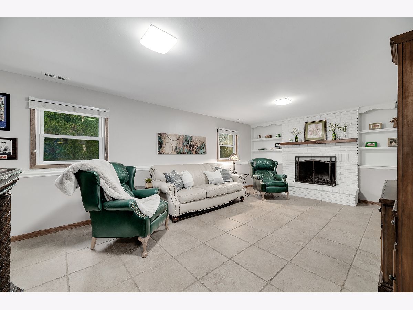
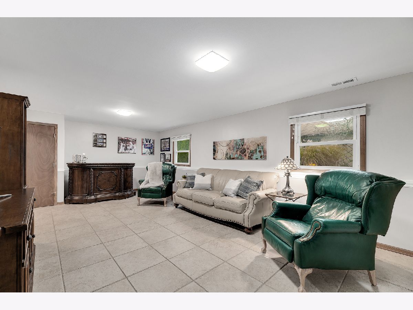
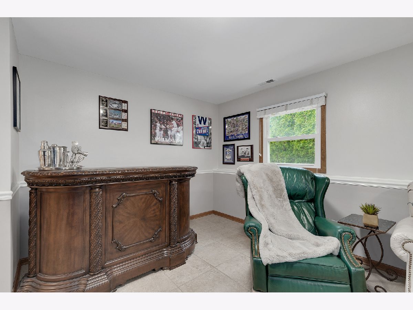
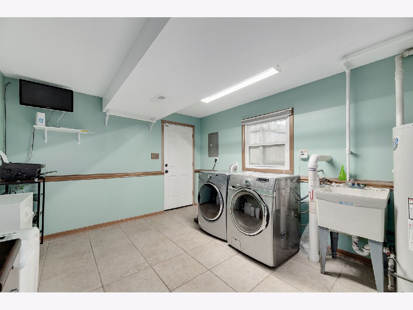
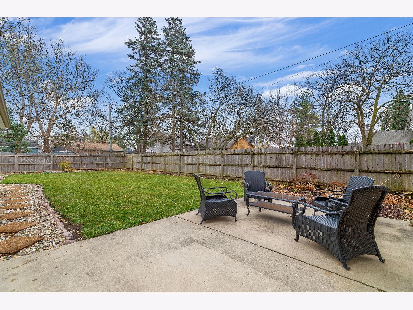
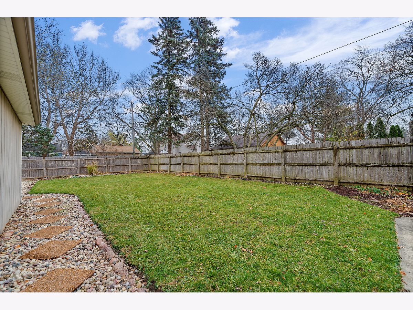
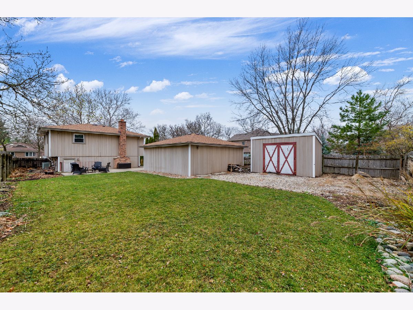
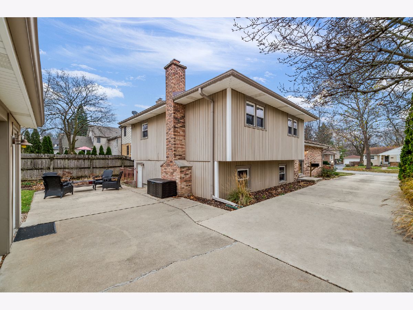
Room Specifics
Total Bedrooms: 3
Bedrooms Above Ground: 3
Bedrooms Below Ground: 0
Dimensions: —
Floor Type: Hardwood
Dimensions: —
Floor Type: Hardwood
Full Bathrooms: 2
Bathroom Amenities: Double Sink
Bathroom in Basement: 1
Rooms: No additional rooms
Basement Description: Finished,Crawl,Exterior Access
Other Specifics
| 2.5 | |
| Concrete Perimeter | |
| Concrete | |
| Patio, Storms/Screens | |
| Fenced Yard,Landscaped,Sidewalks | |
| 60 X 150 | |
| — | |
| None | |
| Hardwood Floors, Built-in Features | |
| Range, Microwave, Dishwasher, Refrigerator, Washer, Dryer | |
| Not in DB | |
| Park, Curbs, Sidewalks, Street Lights, Street Paved | |
| — | |
| — | |
| Wood Burning |
Tax History
| Year | Property Taxes |
|---|---|
| 2010 | $4,774 |
| 2016 | $5,221 |
| 2021 | $6,247 |
Contact Agent
Nearby Similar Homes
Nearby Sold Comparables
Contact Agent
Listing Provided By
Keller Williams Experience






