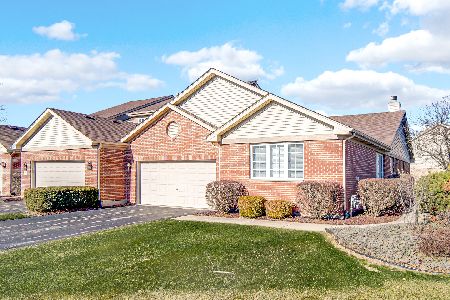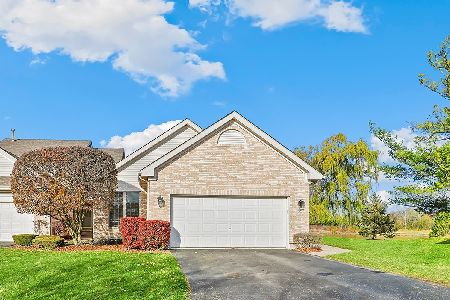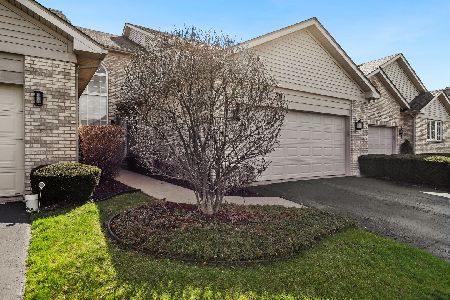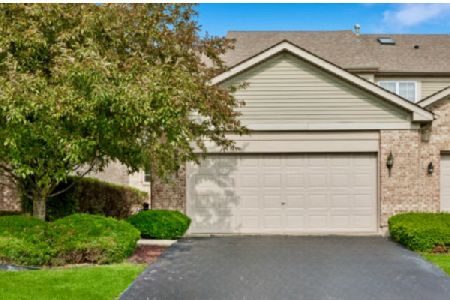109 Iliad Drive, Tinley Park, Illinois 60477
$254,000
|
Sold
|
|
| Status: | Closed |
| Sqft: | 1,623 |
| Cost/Sqft: | $154 |
| Beds: | 3 |
| Baths: | 3 |
| Year Built: | 2002 |
| Property Taxes: | $8,442 |
| Days On Market: | 2077 |
| Lot Size: | 0,00 |
Description
Exceptional true ranch three bedroom end unit townhome with a walkout basement! Backs to the 6th hole of the outstanding Odyssey Country Club. So many "news"; be prepared to be impressed. Gorgeous kitchen (2018) with 42" cabinets, soft close doors and drawers, quartz countertops, stainless steel appliances. KitchenAid refrigerator, convection range and convection microwave; Bosch dishwasher. Spacious master suite; dual closets, vaulted ceiling. Living room with vaulted ceiling, picture yourself on the chilly evenings enjoying the oversized fireplace. Not only is it aesthetically beautiful, it is heat producing and is controlled via a remote! The finished walkout basement complete with a kitchenette and bathroom (2019). Don't forget to look at the storage area! For the summer time, enjoy the outdoors on your spacious deck, overlooking the golf course. Nest smoke and carbon detectors. Plantation shutter window treatments, four sun tubes, recently painted and new flooring! HVAC new in 2017. Nothing to do but move in! Basement microwave is not included. Master association fee is paid quarterly.
Property Specifics
| Condos/Townhomes | |
| 1 | |
| — | |
| 2002 | |
| Walkout | |
| — | |
| No | |
| — |
| Cook | |
| Odyssey Country Club | |
| 233 / Monthly | |
| Insurance,Exterior Maintenance,Lawn Care,Snow Removal | |
| Lake Michigan,Public | |
| Public Sewer | |
| 10712186 | |
| 31074051010000 |
Property History
| DATE: | EVENT: | PRICE: | SOURCE: |
|---|---|---|---|
| 29 Nov, 2016 | Sold | $209,900 | MRED MLS |
| 20 Oct, 2016 | Under contract | $223,600 | MRED MLS |
| 13 Sep, 2016 | Listed for sale | $223,600 | MRED MLS |
| 25 Jun, 2020 | Sold | $254,000 | MRED MLS |
| 19 May, 2020 | Under contract | $249,900 | MRED MLS |
| 17 May, 2020 | Listed for sale | $249,900 | MRED MLS |
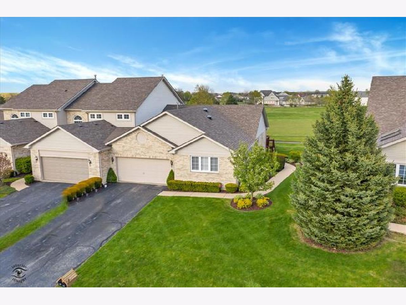
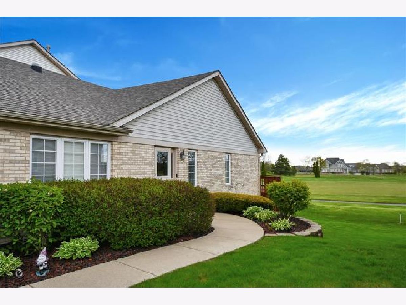
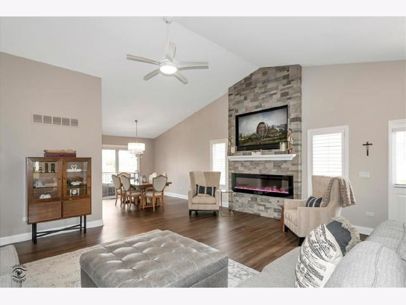
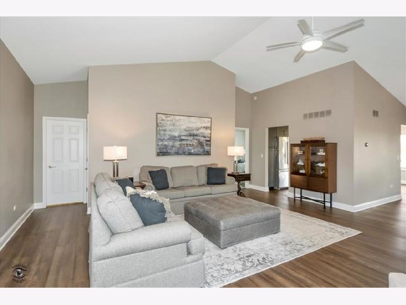
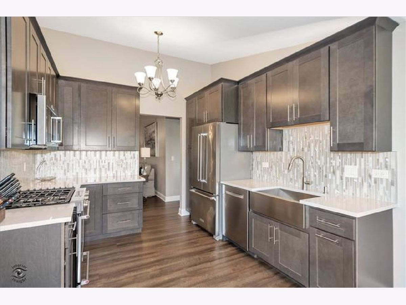
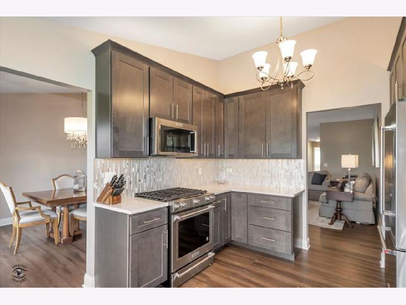
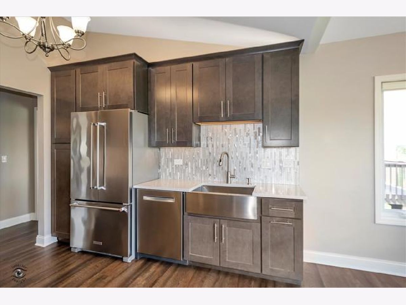
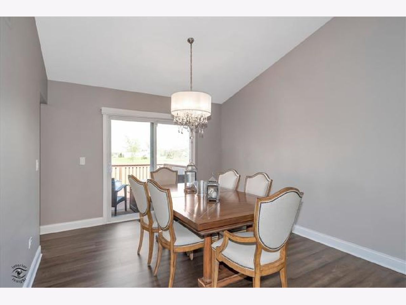
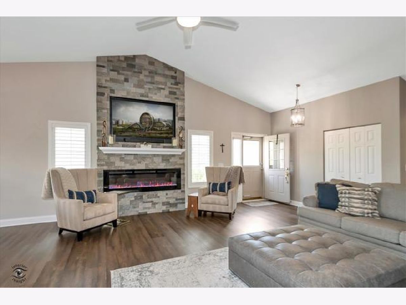
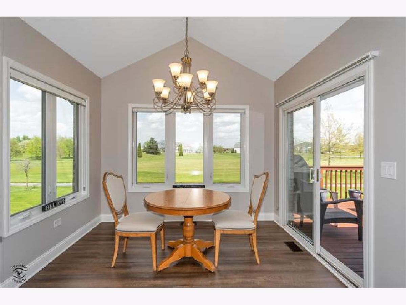
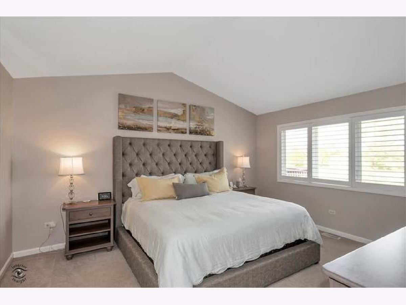
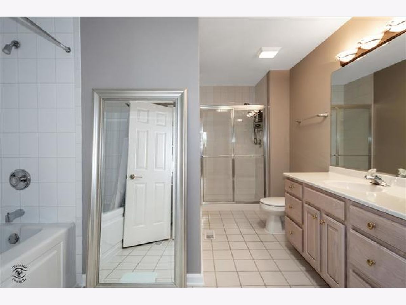
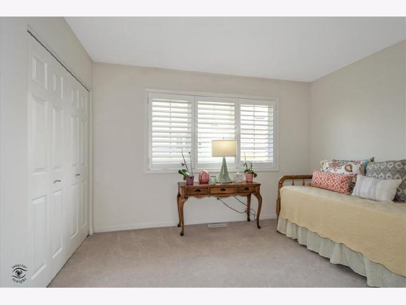
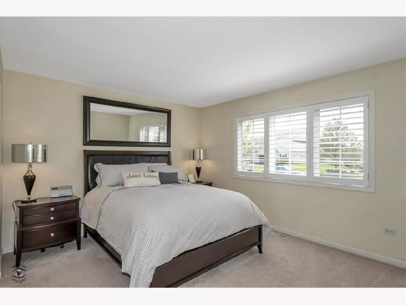
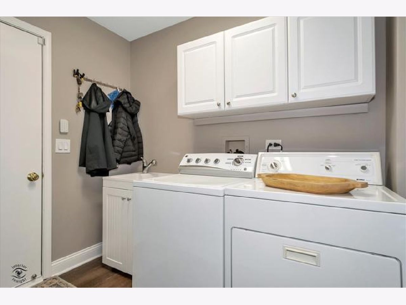
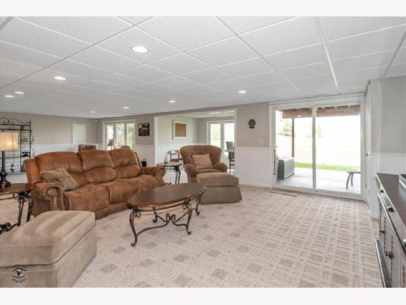
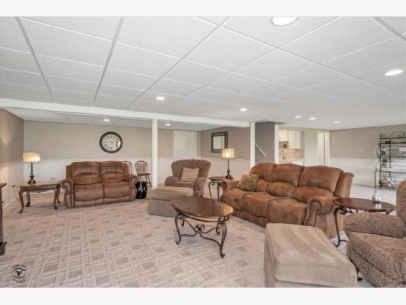
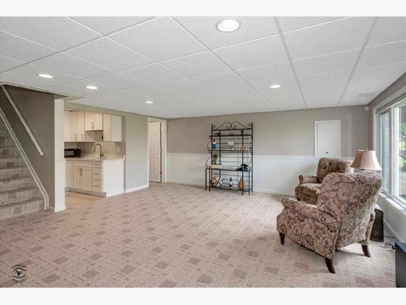
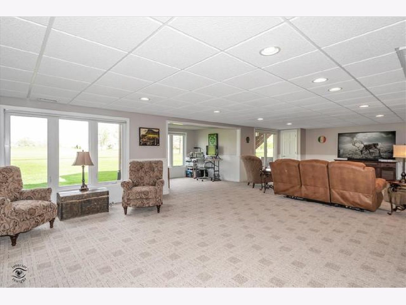
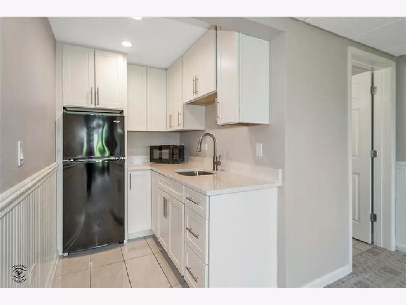
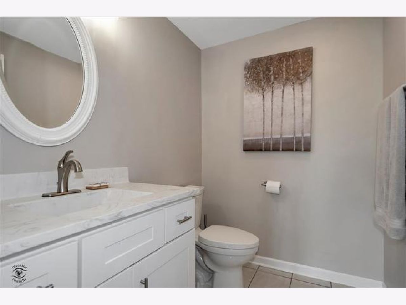
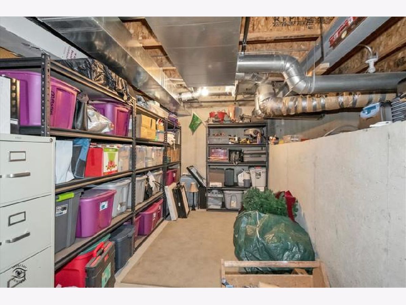
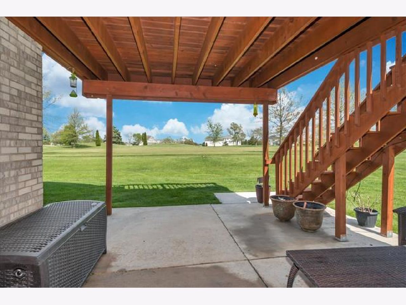
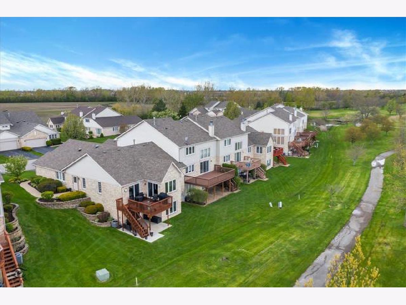
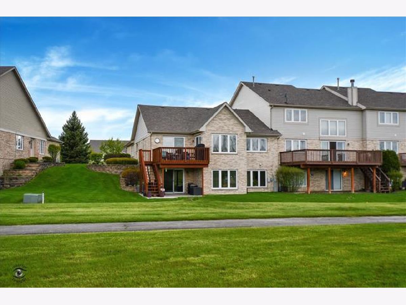
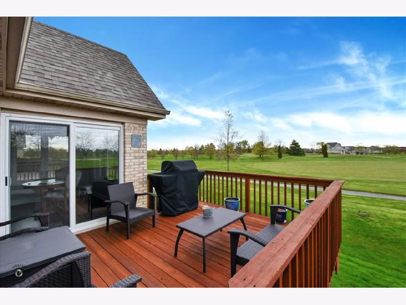
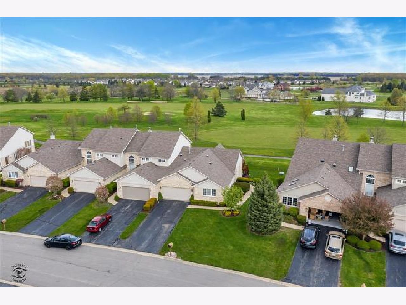
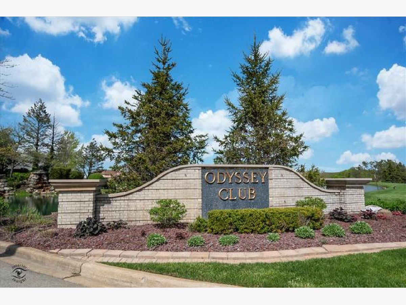
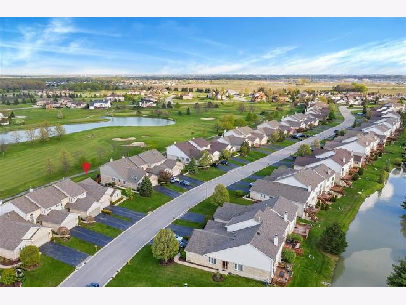
Room Specifics
Total Bedrooms: 3
Bedrooms Above Ground: 3
Bedrooms Below Ground: 0
Dimensions: —
Floor Type: Carpet
Dimensions: —
Floor Type: Carpet
Full Bathrooms: 3
Bathroom Amenities: Separate Shower,Soaking Tub
Bathroom in Basement: 1
Rooms: Breakfast Room,Bonus Room,Kitchen,Family Room,Storage
Basement Description: Finished
Other Specifics
| 2 | |
| Concrete Perimeter | |
| Asphalt | |
| Deck, Patio, Storms/Screens, End Unit | |
| — | |
| 49X131X63X122 | |
| — | |
| Full | |
| Vaulted/Cathedral Ceilings, Wood Laminate Floors, Solar Tubes/Light Tubes, First Floor Bedroom, First Floor Laundry, First Floor Full Bath, Laundry Hook-Up in Unit, Storage, Walk-In Closet(s) | |
| Range, Microwave, Dishwasher, Refrigerator, Washer, Dryer, Disposal, Stainless Steel Appliance(s) | |
| Not in DB | |
| — | |
| — | |
| — | |
| Electric |
Tax History
| Year | Property Taxes |
|---|---|
| 2016 | $5,969 |
| 2020 | $8,442 |
Contact Agent
Nearby Similar Homes
Nearby Sold Comparables
Contact Agent
Listing Provided By
New Directions Realty Center Inc.

