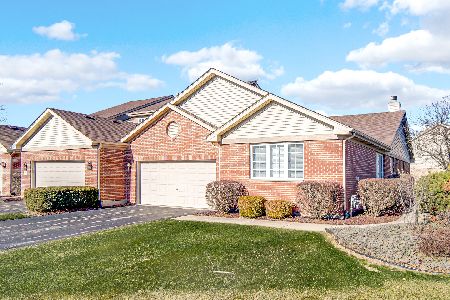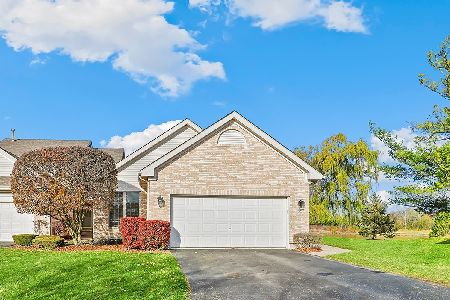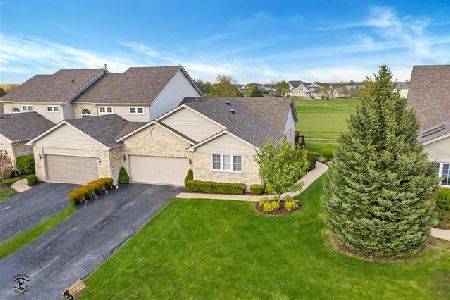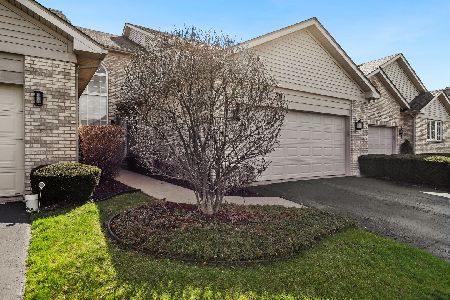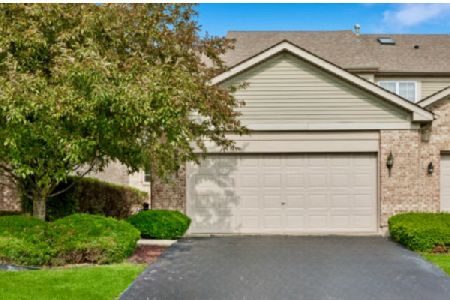109 Iliad Drive, Tinley Park, Illinois 60477
$209,900
|
Sold
|
|
| Status: | Closed |
| Sqft: | 1,623 |
| Cost/Sqft: | $138 |
| Beds: | 3 |
| Baths: | 2 |
| Year Built: | 2002 |
| Property Taxes: | $5,969 |
| Days On Market: | 3419 |
| Lot Size: | 0,00 |
Description
Great end unit, one-level living w/the back facing the golf course in this gated community. 3 bedrooms on the main level including master suite. Step into the hardwood foyer & you'll be greeted with vaulted ceilings in the living/dining rooms. Great kitchen with oak cabinets & vaulted ceiling-all appliances will remain. Have your coffee on the deck from the kitchen & watch the golfers. Spectacular views of the golf course from the dining room, kitchen & master bedroom. Master suite has double walk-in closets & vaulted ceilings. Convenient main floor laundry. Huge finished basement w/sliding door access to the cement patio. More rooms could be added - office, bedroom, exercise room - whatever you need. Extra storage space with a large crawl area. Basement bath rough-in behind a wall (when coming down the stairs it would be wall to the left). Save electricity with the sky tubes in the hallway, master bath, hall bath & the laundry room. Master association fee is $100 paid quarterly.
Property Specifics
| Condos/Townhomes | |
| 1 | |
| — | |
| 2002 | |
| Full,Walkout | |
| — | |
| No | |
| — |
| Cook | |
| Odyssey Country Club | |
| 183 / Monthly | |
| Insurance,Exterior Maintenance,Lawn Care,Scavenger,Snow Removal | |
| Lake Michigan | |
| Public Sewer | |
| 09344712 | |
| 31074051010000 |
Property History
| DATE: | EVENT: | PRICE: | SOURCE: |
|---|---|---|---|
| 29 Nov, 2016 | Sold | $209,900 | MRED MLS |
| 20 Oct, 2016 | Under contract | $223,600 | MRED MLS |
| 13 Sep, 2016 | Listed for sale | $223,600 | MRED MLS |
| 25 Jun, 2020 | Sold | $254,000 | MRED MLS |
| 19 May, 2020 | Under contract | $249,900 | MRED MLS |
| 17 May, 2020 | Listed for sale | $249,900 | MRED MLS |
Room Specifics
Total Bedrooms: 3
Bedrooms Above Ground: 3
Bedrooms Below Ground: 0
Dimensions: —
Floor Type: Carpet
Dimensions: —
Floor Type: Carpet
Full Bathrooms: 2
Bathroom Amenities: Separate Shower
Bathroom in Basement: 0
Rooms: Foyer
Basement Description: Finished,Exterior Access,Bathroom Rough-In
Other Specifics
| 2 | |
| Concrete Perimeter | |
| Asphalt | |
| Deck, Patio, End Unit, Cable Access | |
| — | |
| 49X131X63X122 | |
| — | |
| Full | |
| Vaulted/Cathedral Ceilings, Hardwood Floors, First Floor Bedroom, First Floor Laundry, First Floor Full Bath, Laundry Hook-Up in Unit | |
| Range, Microwave, Dishwasher, Refrigerator, Washer, Dryer, Disposal | |
| Not in DB | |
| — | |
| — | |
| — | |
| — |
Tax History
| Year | Property Taxes |
|---|---|
| 2016 | $5,969 |
| 2020 | $8,442 |
Contact Agent
Nearby Similar Homes
Nearby Sold Comparables
Contact Agent
Listing Provided By
HomeSmart Realty Group

