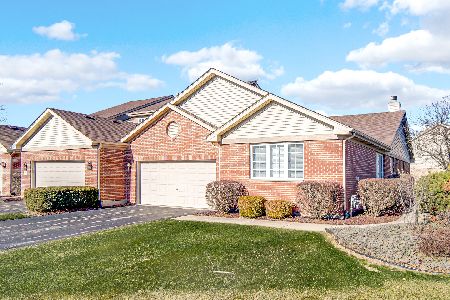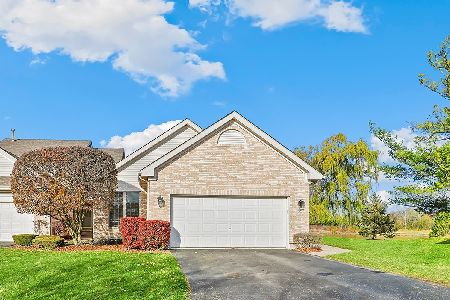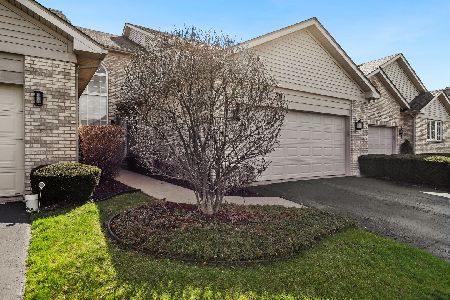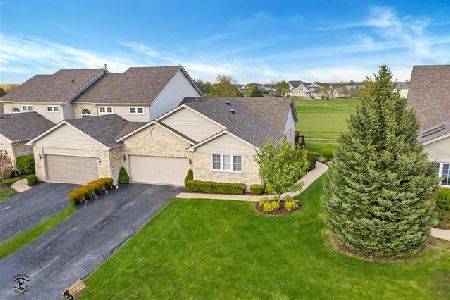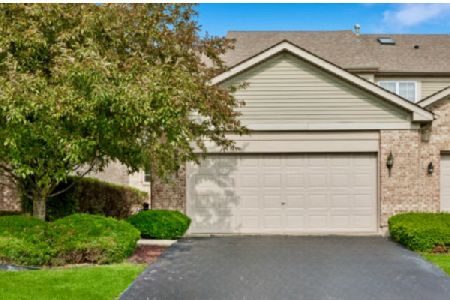115 Iliad Drive, Tinley Park, Illinois 60477
$220,000
|
Sold
|
|
| Status: | Closed |
| Sqft: | 1,783 |
| Cost/Sqft: | $126 |
| Beds: | 2 |
| Baths: | 3 |
| Year Built: | 2002 |
| Property Taxes: | $8,504 |
| Days On Market: | 3495 |
| Lot Size: | 0,00 |
Description
CONTINUE TO SHOW! The only thing left to do is move in!! Incredible views await in this newly updated ranch townhome w/ full finished walkout basement overlooking the 9th hole in Odyssey Club! The huge open floorplan living space offers HW floors, a gas fireplace and connects to formal dining room. Bright sunny kitchen boasts brand new SS appliances, granite, custom backsplash with sliders to balcony deck. The large master suite offers 2 walk-in closets, newly updated master bath w/ 2 sinks, separate shower, jacuzzi tub! A nicely sized den provides add'l space for relaxing or creating a home office. The main floor also has a laundry/mud room w/ entry to 2-car garage. Fresh paint, brand new light fixtures, carpet throughout. Finished lower lever virtually doubles the size of the living space, w/ add'l gas fireplace, full bath, loads of storage and sliders to a covered pavers patio, this vast space could truly be a master suite! Close to trains, highways - what are you waiting for?!
Property Specifics
| Condos/Townhomes | |
| 1 | |
| — | |
| 2002 | |
| Full,Walkout | |
| — | |
| No | |
| — |
| Cook | |
| Odyssey Country Club | |
| 175 / Monthly | |
| Insurance,Exterior Maintenance,Lawn Care,Snow Removal | |
| Lake Michigan | |
| Public Sewer | |
| 09272043 | |
| 31074050980000 |
Property History
| DATE: | EVENT: | PRICE: | SOURCE: |
|---|---|---|---|
| 29 Sep, 2016 | Sold | $220,000 | MRED MLS |
| 1 Aug, 2016 | Under contract | $225,000 | MRED MLS |
| — | Last price change | $250,000 | MRED MLS |
| 29 Jun, 2016 | Listed for sale | $250,000 | MRED MLS |
Room Specifics
Total Bedrooms: 2
Bedrooms Above Ground: 2
Bedrooms Below Ground: 0
Dimensions: —
Floor Type: Carpet
Full Bathrooms: 3
Bathroom Amenities: Whirlpool,Separate Shower,Double Sink
Bathroom in Basement: 1
Rooms: Den
Basement Description: Finished,Crawl
Other Specifics
| 2 | |
| Concrete Perimeter | |
| Asphalt | |
| Deck, Patio, Brick Paver Patio, Storms/Screens, End Unit | |
| Common Grounds,Golf Course Lot,Irregular Lot,Landscaped | |
| 31X149 | |
| — | |
| Full | |
| Vaulted/Cathedral Ceilings, Hardwood Floors, First Floor Bedroom, First Floor Laundry, First Floor Full Bath, Storage | |
| Range, Microwave, Dishwasher, Refrigerator, Washer, Dryer, Disposal, Stainless Steel Appliance(s) | |
| Not in DB | |
| — | |
| — | |
| Golf Course | |
| Gas Log |
Tax History
| Year | Property Taxes |
|---|---|
| 2016 | $8,504 |
Contact Agent
Nearby Similar Homes
Nearby Sold Comparables
Contact Agent
Listing Provided By
Keller Williams Preferred Rlty

