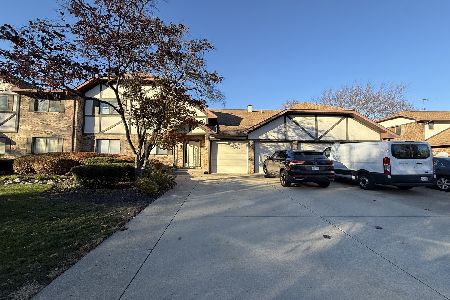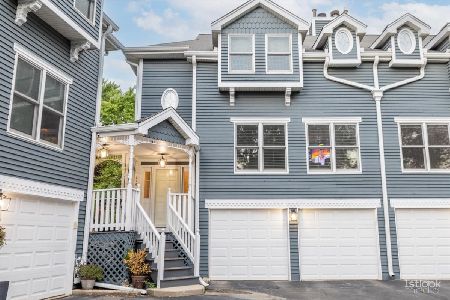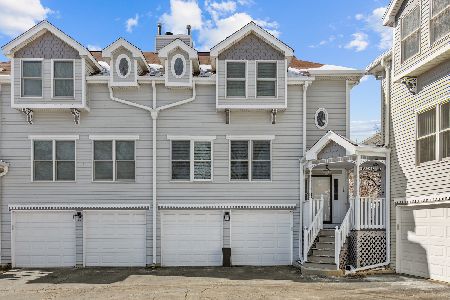109 Orchard Street, Itasca, Illinois 60143
$250,000
|
Sold
|
|
| Status: | Closed |
| Sqft: | 1,888 |
| Cost/Sqft: | $137 |
| Beds: | 2 |
| Baths: | 3 |
| Year Built: | 1988 |
| Property Taxes: | $5,207 |
| Days On Market: | 2580 |
| Lot Size: | 0,00 |
Description
Beautifully laid out townhome, Very light and bright open kitchen to a separate octagon shaped dining room, Surrounded by windows, plus, large living room with fireplace, refinished hardwood floors in both rooms, lots of windows. Kitchen has refinished oak cabinets, with back door leading to huge private deck!!!! great for all your parties! All appliances stay! Half bath on first floor. Oak staircase to second level, Two oversized bedrooms, with vaulted ceiling in master, Both bedrooms have their own private bath, master has ultra bath/whirlpool. Master has large walk in closet! Lower level has a den/office area plus laundry with washer/dryer. Plenty of storage space New furnace last year! Whole home painted last year. Large 2 car garage with loads of storage! Really different front door area, looks like you are entering through a gazebo!!!! Two blocks to golf course, walk to train, shopping, middle of town, Small town living with all the conveniences!
Property Specifics
| Condos/Townhomes | |
| 3 | |
| — | |
| 1988 | |
| Partial | |
| — | |
| No | |
| — |
| Du Page | |
| — | |
| 250 / Monthly | |
| Insurance,Exterior Maintenance,Lawn Care,Snow Removal | |
| Lake Michigan | |
| Public Sewer | |
| 10122887 | |
| 0308121018 |
Nearby Schools
| NAME: | DISTRICT: | DISTANCE: | |
|---|---|---|---|
|
Grade School
Raymond Benson Primary School |
10 | — | |
|
Middle School
F E Peacock Middle School |
10 | Not in DB | |
|
High School
Lake Park High School |
108 | Not in DB | |
Property History
| DATE: | EVENT: | PRICE: | SOURCE: |
|---|---|---|---|
| 22 Jan, 2019 | Sold | $250,000 | MRED MLS |
| 6 Dec, 2018 | Under contract | $259,000 | MRED MLS |
| 26 Oct, 2018 | Listed for sale | $259,000 | MRED MLS |
Room Specifics
Total Bedrooms: 2
Bedrooms Above Ground: 2
Bedrooms Below Ground: 0
Dimensions: —
Floor Type: Carpet
Full Bathrooms: 3
Bathroom Amenities: Whirlpool,Separate Shower,Double Sink,Garden Tub,Soaking Tub
Bathroom in Basement: 0
Rooms: Den
Basement Description: Partially Finished
Other Specifics
| 2.5 | |
| Concrete Perimeter | |
| Asphalt | |
| Deck, Storms/Screens, End Unit, Cable Access | |
| — | |
| COMMON | |
| — | |
| Full | |
| Vaulted/Cathedral Ceilings, Skylight(s), Hardwood Floors, Laundry Hook-Up in Unit, Storage | |
| Range, Microwave, Dishwasher, Refrigerator, Washer, Dryer, Disposal | |
| Not in DB | |
| — | |
| — | |
| — | |
| Wood Burning, Attached Fireplace Doors/Screen |
Tax History
| Year | Property Taxes |
|---|---|
| 2019 | $5,207 |
Contact Agent
Nearby Similar Homes
Nearby Sold Comparables
Contact Agent
Listing Provided By
Coldwell Banker Residential Brokerage






