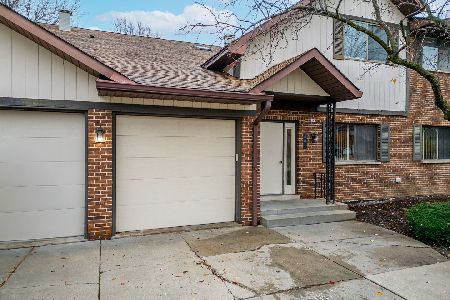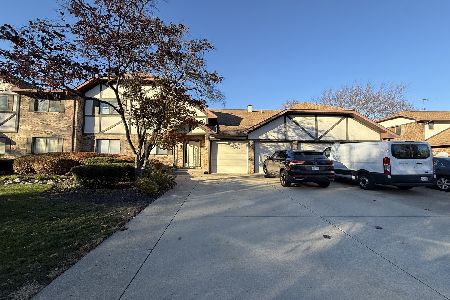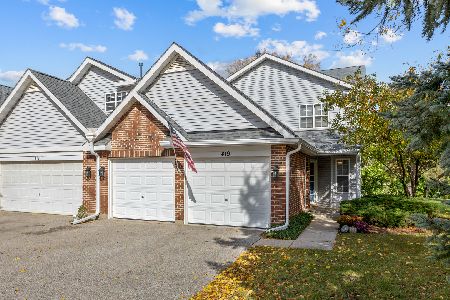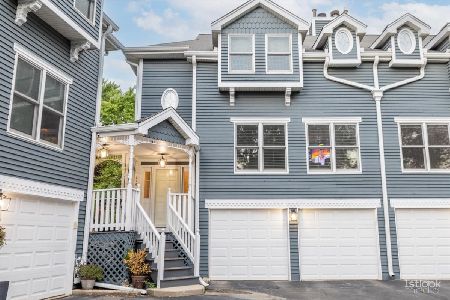109 Orchard Street, Itasca, Illinois 60143
$355,000
|
Sold
|
|
| Status: | Closed |
| Sqft: | 1,888 |
| Cost/Sqft: | $188 |
| Beds: | 2 |
| Baths: | 3 |
| Year Built: | 1988 |
| Property Taxes: | $6,908 |
| Days On Market: | 270 |
| Lot Size: | 0,00 |
Description
Looking for a townhome that doesn't feel like one? This beautifully renovated 2-bedroom, 2.5-bath home offers nearly 1,900 sq. ft. of thoughtfully designed living space, filled with natural light and modern updates. Completely redone five years ago, it features gorgeous hardwood floors throughout and a layout that's both stylish and functional. The kitchen is a showstopper, with white shaker cabinets, custom crown molding, quartz countertops, a farmhouse sink, gold fixtures, and recessed lighting. The breakfast bar with pendant lights makes the perfect spot for morning coffee. Step out the back door to your private deck, ideal for relaxing or entertaining. Hosting is easy with the spacious dining room, complete with French doors to the kitchen, a bay window that floods the space with natural light, and elegant crown molding. The living room is cozy yet stylish, featuring a corner wood-burning fireplace with a gas starter-perfect for chilly evenings. Upstairs, both bedrooms have their own private baths. The primary suite feels like a retreat with its vaulted ceilings, walk-in closet, and spa-like bath featuring a white vanity, custom tile shower with glass doors, a freestanding tub, and a skylight that brings in even more natural light. The second bedroom is spacious too, with a large vanity, subway-tiled tub area, and plenty of sunlight. Need extra space? The partial basement includes a bonus room that works great as an office or den, plus a large laundry room with a washer, dryer, extra fridge, and plenty of storage. The 2 car attached garage has even more storage! Location doesn't get much better! You're just a block from Itasca Country Club & golf course, and within walking distance to the Metra, restaurants, parks, and the library. With new central air and a furnace that's about 6 years old, this home is move-in ready. Easy access to expressways makes commuting a breeze! Don't miss this opportunity. This home is a rare find!
Property Specifics
| Condos/Townhomes | |
| 2 | |
| — | |
| 1988 | |
| — | |
| — | |
| No | |
| — |
| — | |
| — | |
| 300 / Monthly | |
| — | |
| — | |
| — | |
| 12283927 | |
| 0308121018 |
Nearby Schools
| NAME: | DISTRICT: | DISTANCE: | |
|---|---|---|---|
|
Grade School
Raymond Benson Primary School |
10 | — | |
|
Middle School
F E Peacock Middle School |
10 | Not in DB | |
|
High School
Lake Park High School |
108 | Not in DB | |
Property History
| DATE: | EVENT: | PRICE: | SOURCE: |
|---|---|---|---|
| 11 Apr, 2025 | Sold | $355,000 | MRED MLS |
| 27 Feb, 2025 | Under contract | $355,000 | MRED MLS |
| 25 Feb, 2025 | Listed for sale | $355,000 | MRED MLS |
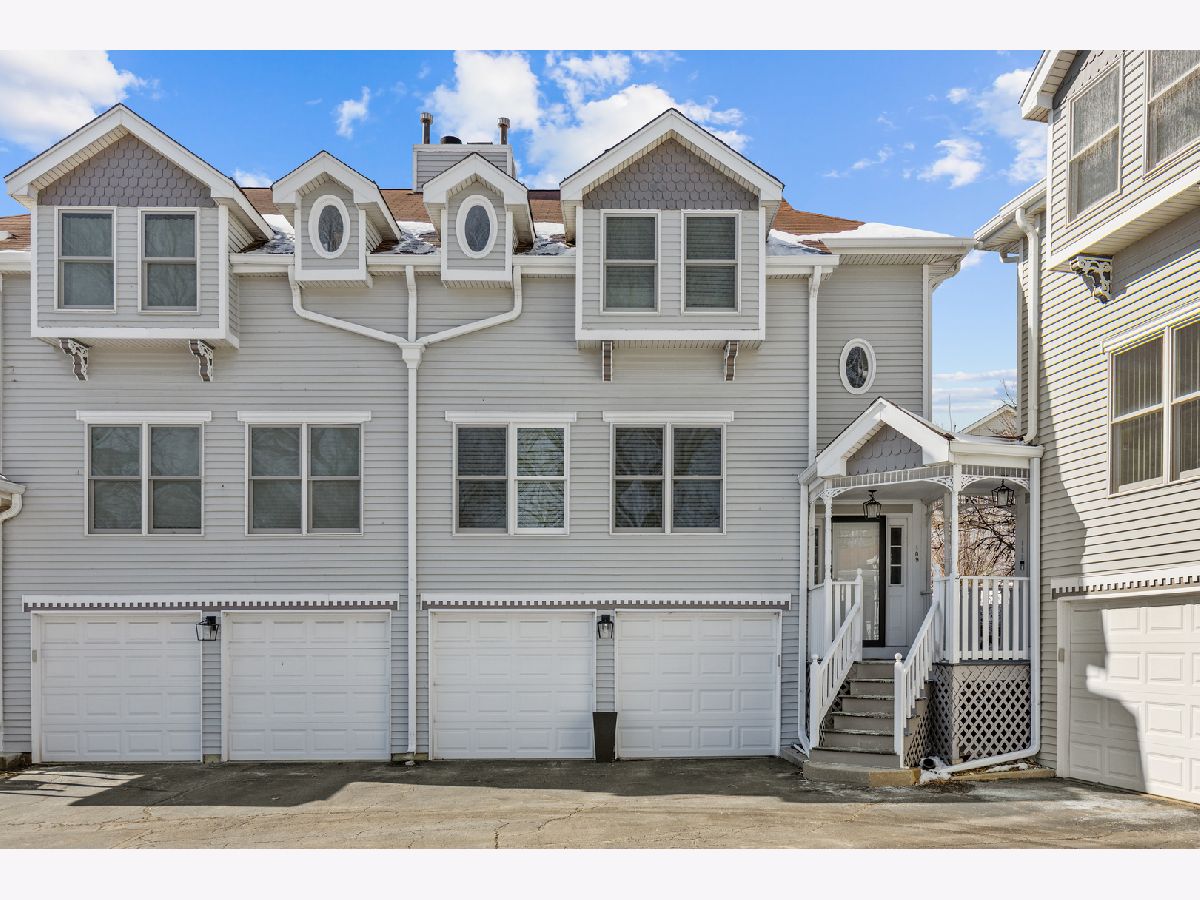


















Room Specifics
Total Bedrooms: 2
Bedrooms Above Ground: 2
Bedrooms Below Ground: 0
Dimensions: —
Floor Type: —
Full Bathrooms: 3
Bathroom Amenities: —
Bathroom in Basement: 0
Rooms: —
Basement Description: —
Other Specifics
| 2 | |
| — | |
| — | |
| — | |
| — | |
| COMMON | |
| — | |
| — | |
| — | |
| — | |
| Not in DB | |
| — | |
| — | |
| — | |
| — |
Tax History
| Year | Property Taxes |
|---|---|
| 2025 | $6,908 |
Contact Agent
Nearby Similar Homes
Nearby Sold Comparables
Contact Agent
Listing Provided By
Century 21 Circle

