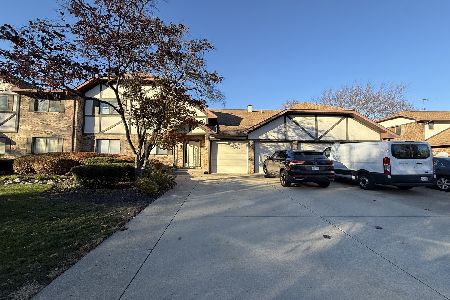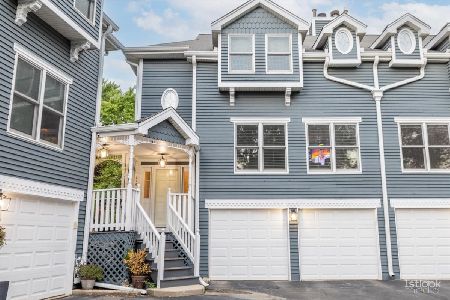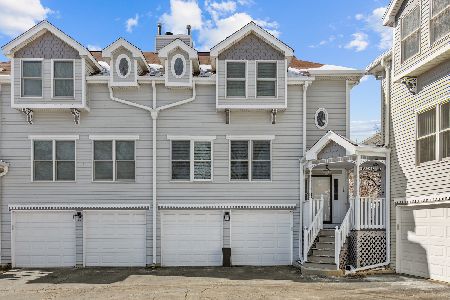212 Elm Street, Itasca, Illinois 60143
$302,000
|
Sold
|
|
| Status: | Closed |
| Sqft: | 1,540 |
| Cost/Sqft: | $201 |
| Beds: | 2 |
| Baths: | 3 |
| Year Built: | 1988 |
| Property Taxes: | $4,763 |
| Days On Market: | 2448 |
| Lot Size: | 0,00 |
Description
Thoughtfully renovated townhouse in the heart of downtown Itasca is a design gem. Every detail re-imagined to incorporate the Victorian style for today's modern living by a professional interior designer. Open living area with wood burning fireplace and newer windows give the home lots of natural light. Fully renovated kitchen includes stainless steel appliances, Carrara marble tops, victorian corbels, fully tiled walls and new taller cabinets. Upstairs are two spacious bedrooms with the master featuring vaulted ceilings, walk-in closet, double vanity, and a luxury spa like feel bath with floating tub. The second bath features an en suite bath with a modern vanity. Solid oak flooring as well as upscale lighting throughout. Newer washer/dryer. Custom blinds. Sophisticated and charming...All this with great schools and a fantastic downtown location walking distance to the Metra, restaurants, Itasca Country Club and more! Make this a must see!
Property Specifics
| Condos/Townhomes | |
| 3 | |
| — | |
| 1988 | |
| Partial | |
| — | |
| No | |
| — |
| Du Page | |
| — | |
| 250 / Monthly | |
| Insurance,Exterior Maintenance,Lawn Care,Scavenger,Snow Removal | |
| Lake Michigan | |
| Public Sewer | |
| 10301185 | |
| 0308121022 |
Nearby Schools
| NAME: | DISTRICT: | DISTANCE: | |
|---|---|---|---|
|
Grade School
Elmer H Franzen Intermediate Sch |
10 | — | |
|
Middle School
F E Peacock Middle School |
10 | Not in DB | |
|
High School
Lake Park High School |
108 | Not in DB | |
Property History
| DATE: | EVENT: | PRICE: | SOURCE: |
|---|---|---|---|
| 12 Jun, 2019 | Sold | $302,000 | MRED MLS |
| 16 May, 2019 | Under contract | $309,000 | MRED MLS |
| — | Last price change | $315,000 | MRED MLS |
| 7 Mar, 2019 | Listed for sale | $315,000 | MRED MLS |
Room Specifics
Total Bedrooms: 2
Bedrooms Above Ground: 2
Bedrooms Below Ground: 0
Dimensions: —
Floor Type: Hardwood
Full Bathrooms: 3
Bathroom Amenities: Separate Shower,Double Sink
Bathroom in Basement: 0
Rooms: Deck,Bonus Room
Basement Description: Partially Finished
Other Specifics
| 2 | |
| — | |
| Asphalt | |
| Deck, Storms/Screens, End Unit | |
| — | |
| INTEGRAL | |
| — | |
| Full | |
| Vaulted/Cathedral Ceilings, Skylight(s), Hardwood Floors | |
| Range, Microwave, Dishwasher, Refrigerator, Washer, Dryer, Stainless Steel Appliance(s) | |
| Not in DB | |
| — | |
| — | |
| — | |
| Wood Burning, Attached Fireplace Doors/Screen, Gas Starter |
Tax History
| Year | Property Taxes |
|---|---|
| 2019 | $4,763 |
Contact Agent
Nearby Similar Homes
Contact Agent
Listing Provided By
@properties






