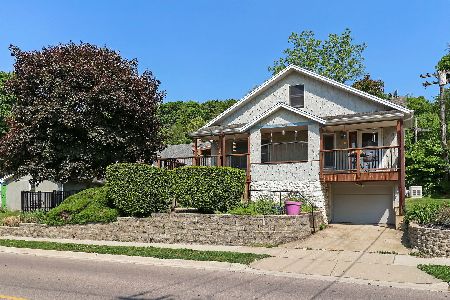109 Sunny Drive, Algonquin, Illinois 60102
$150,000
|
Sold
|
|
| Status: | Closed |
| Sqft: | 1,283 |
| Cost/Sqft: | $125 |
| Beds: | 3 |
| Baths: | 1 |
| Year Built: | 1942 |
| Property Taxes: | $3,569 |
| Days On Market: | 3410 |
| Lot Size: | 0,15 |
Description
PRICED TO SELL THIS HOME HAS BEEN COMPLETELY REDONE! OPEN FLOOR PLAN WHICH INCLUDES A NEW KITCHEN WITH GRANITE COUNTERTOPS/BACKSPLASH/APPLIANCES, FORMAL LIVING ROOM WITH AN OFFICE NOOK, SECONDARY BEDROOMS WITH HARDWOOD FLOORS, MASTER WITH CLOSET, HALL BATH UPDATED, FULL BASEMENT WITH BATH ROUGH-IN, STAIRS TO THE FLOORED ATTIC WHICH COULD BE FINISHED OFF NICELY, FURNACE & AC(2012), ROOF (2010), NEW SOFTENER, LAUNDRY CHUTE, ATTACHED GARAGE, DECK TO ENJOY THE WATER VIEWS OF THE FOX RIVER. PERFECT LOCATION FOR THE PERFECT HOUSE!
Property Specifics
| Single Family | |
| — | |
| Cape Cod | |
| 1942 | |
| Full | |
| CAPE COD | |
| No | |
| 0.15 |
| Mc Henry | |
| — | |
| 0 / Not Applicable | |
| None | |
| Public | |
| Public Sewer | |
| 09353090 | |
| 1927381006 |
Nearby Schools
| NAME: | DISTRICT: | DISTANCE: | |
|---|---|---|---|
|
Grade School
Eastview Elementary School |
300 | — | |
|
Middle School
Algonquin Middle School |
300 | Not in DB | |
|
High School
Dundee-crown High School |
300 | Not in DB | |
Property History
| DATE: | EVENT: | PRICE: | SOURCE: |
|---|---|---|---|
| 15 Feb, 2011 | Sold | $87,500 | MRED MLS |
| 15 Dec, 2010 | Under contract | $84,800 | MRED MLS |
| 9 Dec, 2010 | Listed for sale | $84,800 | MRED MLS |
| 16 Nov, 2016 | Sold | $150,000 | MRED MLS |
| 2 Oct, 2016 | Under contract | $159,900 | MRED MLS |
| 27 Sep, 2016 | Listed for sale | $159,900 | MRED MLS |
Room Specifics
Total Bedrooms: 3
Bedrooms Above Ground: 3
Bedrooms Below Ground: 0
Dimensions: —
Floor Type: Hardwood
Dimensions: —
Floor Type: Hardwood
Full Bathrooms: 1
Bathroom Amenities: —
Bathroom in Basement: 0
Rooms: Attic
Basement Description: Unfinished,Exterior Access
Other Specifics
| 1 | |
| Concrete Perimeter | |
| Concrete | |
| Porch | |
| Fenced Yard,Landscaped | |
| 50 X 132 | |
| — | |
| None | |
| Hardwood Floors, First Floor Bedroom, First Floor Laundry, First Floor Full Bath | |
| Range, Microwave, Dishwasher, Refrigerator, Washer, Dryer | |
| Not in DB | |
| Street Paved | |
| — | |
| — | |
| — |
Tax History
| Year | Property Taxes |
|---|---|
| 2011 | $3,447 |
| 2016 | $3,569 |
Contact Agent
Nearby Similar Homes
Nearby Sold Comparables
Contact Agent
Listing Provided By
RE/MAX Unlimited Northwest







