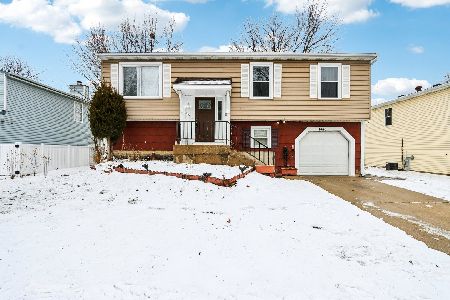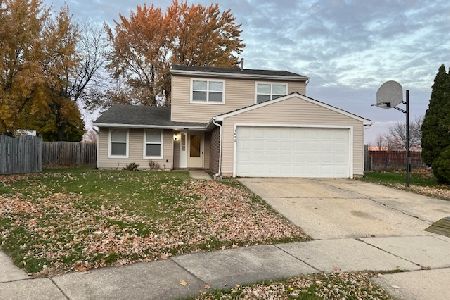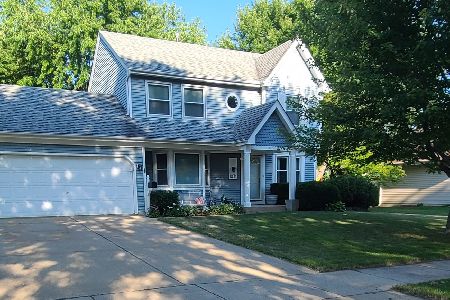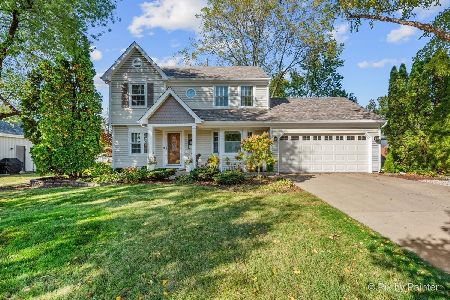1090 Emerald Drive, Aurora, Illinois 60506
$228,000
|
Sold
|
|
| Status: | Closed |
| Sqft: | 1,912 |
| Cost/Sqft: | $125 |
| Beds: | 4 |
| Baths: | 3 |
| Year Built: | 1988 |
| Property Taxes: | $6,616 |
| Days On Market: | 2300 |
| Lot Size: | 0,22 |
Description
Updated 2 story home in a quiet neighborhood! Perfect for those that like to entertain! Beautiful kitchen with huge area for table space features a bay window, white cabinets, granite counters, stainless steel appliances and breakfast bar area. Separate dining room, living room and a huge family room addition with skylights and cozy brick fireplace. Hard floors throughout - even in second floor bedrooms. Master bedroom has attached master bathroom and walk in closet. Lower level has 5th bedroom and a large office / play room. Laundry room has ample space for folding clothes. Great west side location close to Vaughan Center, Aurora Central Catholic School, Rosary H.S., shopping and I-88. New furnace and A/C 2018. Newer roof in 2012. Newer floors throughout home and new gutters in 2013.
Property Specifics
| Single Family | |
| — | |
| — | |
| 1988 | |
| Full | |
| — | |
| No | |
| 0.22 |
| Kane | |
| Indian Trail West | |
| 0 / Not Applicable | |
| None | |
| Public | |
| Public Sewer | |
| 10541812 | |
| 1518228021 |
Nearby Schools
| NAME: | DISTRICT: | DISTANCE: | |
|---|---|---|---|
|
Grade School
Hall Elementary School |
129 | — | |
|
Middle School
Jefferson Middle School |
129 | Not in DB | |
|
High School
West Aurora High School |
129 | Not in DB | |
Property History
| DATE: | EVENT: | PRICE: | SOURCE: |
|---|---|---|---|
| 18 Jan, 2013 | Sold | $157,500 | MRED MLS |
| 10 Jul, 2012 | Under contract | $169,999 | MRED MLS |
| — | Last price change | $175,000 | MRED MLS |
| 26 Mar, 2012 | Listed for sale | $195,000 | MRED MLS |
| 20 Dec, 2019 | Sold | $228,000 | MRED MLS |
| 6 Dec, 2019 | Under contract | $239,900 | MRED MLS |
| — | Last price change | $242,500 | MRED MLS |
| 8 Oct, 2019 | Listed for sale | $247,500 | MRED MLS |
Room Specifics
Total Bedrooms: 5
Bedrooms Above Ground: 4
Bedrooms Below Ground: 1
Dimensions: —
Floor Type: Wood Laminate
Dimensions: —
Floor Type: Wood Laminate
Dimensions: —
Floor Type: Wood Laminate
Dimensions: —
Floor Type: —
Full Bathrooms: 3
Bathroom Amenities: —
Bathroom in Basement: 0
Rooms: Bedroom 5,Eating Area,Office
Basement Description: Finished
Other Specifics
| 2 | |
| Concrete Perimeter | |
| Concrete | |
| — | |
| — | |
| 80X122.05 | |
| Pull Down Stair | |
| Full | |
| — | |
| Range, Microwave, Dishwasher, Refrigerator, Washer, Dryer, Stainless Steel Appliance(s) | |
| Not in DB | |
| Street Lights, Street Paved | |
| — | |
| — | |
| — |
Tax History
| Year | Property Taxes |
|---|---|
| 2013 | $5,830 |
| 2019 | $6,616 |
Contact Agent
Nearby Similar Homes
Nearby Sold Comparables
Contact Agent
Listing Provided By
Baird & Warner Fox Valley - Geneva








