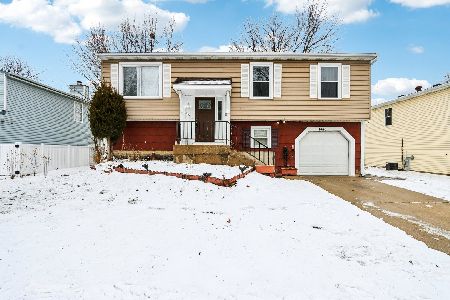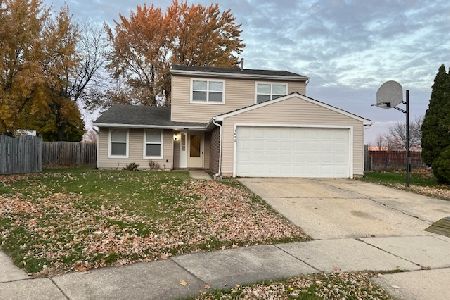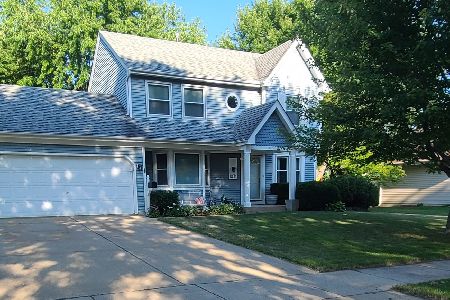1091 Cochran Street, Aurora, Illinois 60506
$226,000
|
Sold
|
|
| Status: | Closed |
| Sqft: | 2,040 |
| Cost/Sqft: | $113 |
| Beds: | 4 |
| Baths: | 3 |
| Year Built: | 1988 |
| Property Taxes: | $5,439 |
| Days On Market: | 3370 |
| Lot Size: | 0,22 |
Description
Meticulously maintained 4BR/2.1BA brick two story on large landscaped lot with fenced backyard with deck and shed. Unbeatable location walking distance to parks and school. Minutes to shopping, dining and highway access. Large and inviting living room with bowed window and crown. Formal dining room with chair rail. Huge eat-in kitchen boasts hardwood flooring, Corian countertops, island and breakfast nook with fan. Family room perfect for entertaining and relaxing offers crown molding and chair rail, built-in bookshelves and door to deck. Upstairs you'll find generous bedroom sizes including the master suite with walk-in closet and private bath. All bedrooms provide the comfort and convenience of lighted ceiling fans. Offering even more living space is the finished basement complete with rec room and tons of storage. You don't want to miss out on this great opportunity to own this move-in ready home!
Property Specifics
| Single Family | |
| — | |
| — | |
| 1988 | |
| Full | |
| — | |
| No | |
| 0.22 |
| Kane | |
| Indian Trail West | |
| 0 / Not Applicable | |
| None | |
| Public | |
| Public Sewer | |
| 09380222 | |
| 1518228011 |
Nearby Schools
| NAME: | DISTRICT: | DISTANCE: | |
|---|---|---|---|
|
Grade School
Hall Elementary School |
129 | — | |
|
Middle School
Jefferson Middle School |
129 | Not in DB | |
|
High School
West Aurora High School |
129 | Not in DB | |
Property History
| DATE: | EVENT: | PRICE: | SOURCE: |
|---|---|---|---|
| 7 Feb, 2017 | Sold | $226,000 | MRED MLS |
| 12 Dec, 2016 | Under contract | $229,900 | MRED MLS |
| — | Last price change | $234,900 | MRED MLS |
| 2 Nov, 2016 | Listed for sale | $239,900 | MRED MLS |
Room Specifics
Total Bedrooms: 4
Bedrooms Above Ground: 4
Bedrooms Below Ground: 0
Dimensions: —
Floor Type: Carpet
Dimensions: —
Floor Type: Carpet
Dimensions: —
Floor Type: Carpet
Full Bathrooms: 3
Bathroom Amenities: Double Sink
Bathroom in Basement: 0
Rooms: Recreation Room
Basement Description: Finished,Crawl
Other Specifics
| 2 | |
| Concrete Perimeter | |
| Concrete | |
| Deck, Storms/Screens | |
| Fenced Yard,Landscaped | |
| 80X122 | |
| Unfinished | |
| Full | |
| Hardwood Floors | |
| Range, Microwave, Dishwasher, Refrigerator, Washer, Dryer, Disposal | |
| Not in DB | |
| Sidewalks, Street Lights, Street Paved | |
| — | |
| — | |
| — |
Tax History
| Year | Property Taxes |
|---|---|
| 2017 | $5,439 |
Contact Agent
Nearby Similar Homes
Nearby Sold Comparables
Contact Agent
Listing Provided By
RE/MAX All Pro







