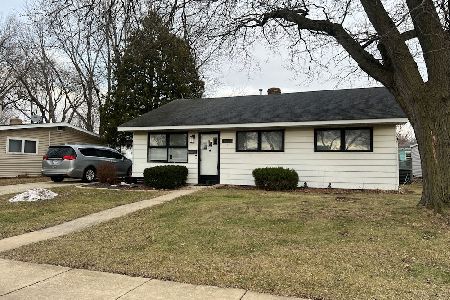1090 Pickwick Drive, Rochelle, Illinois 61068
$274,000
|
Sold
|
|
| Status: | Closed |
| Sqft: | 1,868 |
| Cost/Sqft: | $148 |
| Beds: | 4 |
| Baths: | 3 |
| Year Built: | 1995 |
| Property Taxes: | $5,503 |
| Days On Market: | 807 |
| Lot Size: | 0,24 |
Description
MOTIVATED SELLERS! The 4-bedroom home you have been waiting for is here! This completely remodeled, two-story home has almost 1900 sqft, 4 bedrooms, 2.5 baths, and a partially finished basement (a perfect 5th bedroom or playful craft room perhaps). The large, fenced backyard is perfect to enjoy the patio, pool, and 12' x 12' shed for all your extra outdoor stuff! The home features new board & batten style vinyl siding with insulated backing (2023 with transferrable warranty), new windows (2021 w/ warranty on windows and screens), gutters, facia, and roof (2020 including all new plywood). Maintenance freedom! Step inside to this wonderfully spacious home with modern decor finishings... All new trim and 5-panel white doors on the main floor. An updated kitchen w/ shiplap walls, open wood shelving, and a large pantry. All new laminate wood flooring throughout the main floor makes the space feel even more open! Up the custom tread staircase, the hall bath is brand new from top to bottom - wait til you see this tile! And both of the other baths have all been refreshed. All four bedrooms are have ample closet space. Laundry will be a snap, since it is located on the 2nd floor! Gorgeous features everywhere you look in this house!
Property Specifics
| Single Family | |
| — | |
| — | |
| 1995 | |
| — | |
| — | |
| No | |
| 0.24 |
| Ogle | |
| — | |
| 0 / Not Applicable | |
| — | |
| — | |
| — | |
| 11930960 | |
| 24144510140000 |
Property History
| DATE: | EVENT: | PRICE: | SOURCE: |
|---|---|---|---|
| 5 Mar, 2024 | Sold | $274,000 | MRED MLS |
| 12 Feb, 2024 | Under contract | $275,900 | MRED MLS |
| — | Last price change | $284,900 | MRED MLS |
| 21 Nov, 2023 | Listed for sale | $294,900 | MRED MLS |
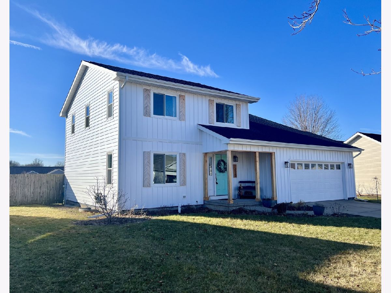
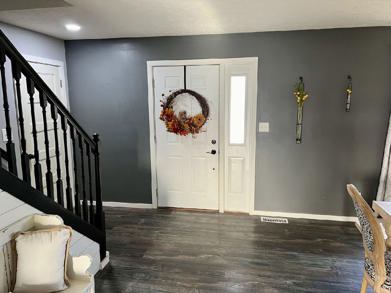
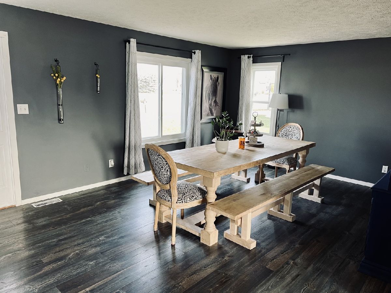
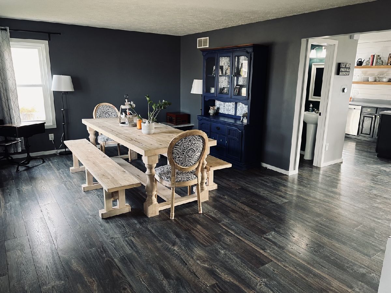
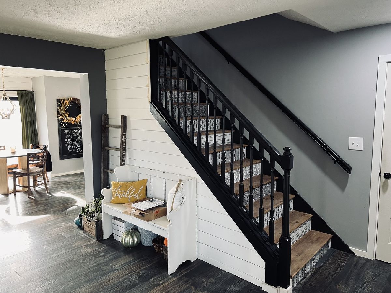
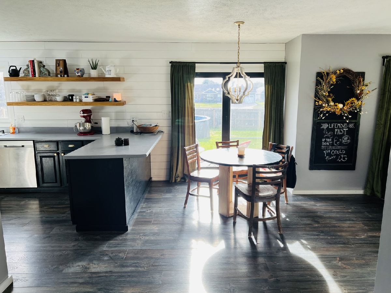
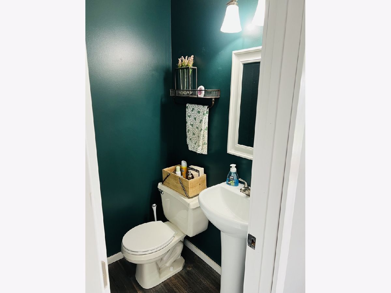
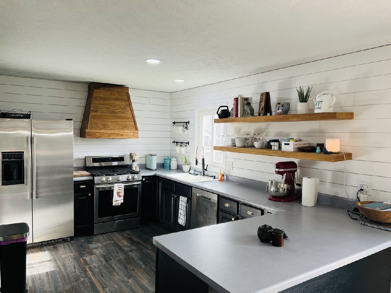
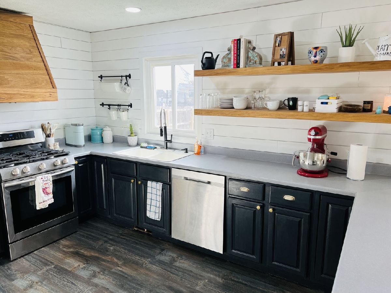
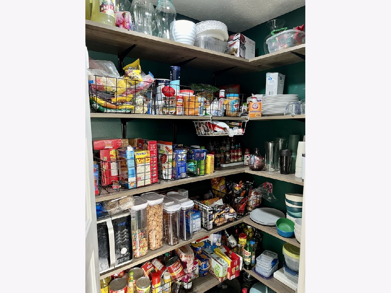
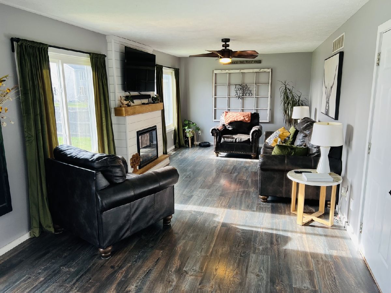
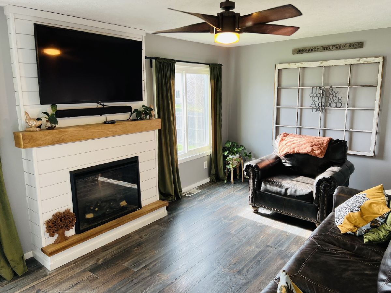
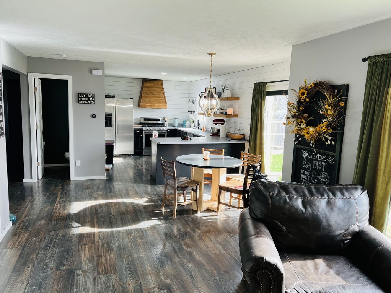
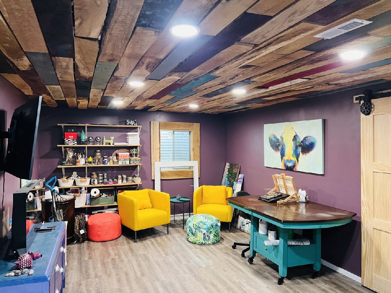
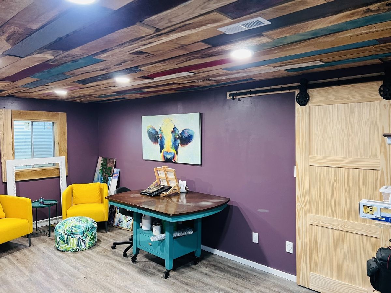
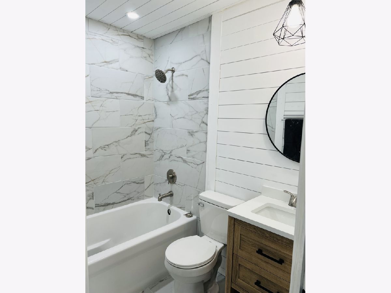
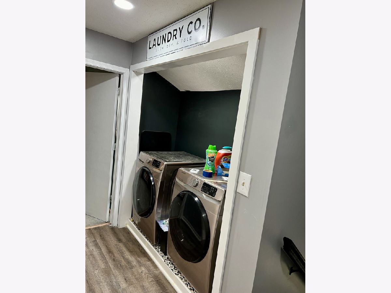
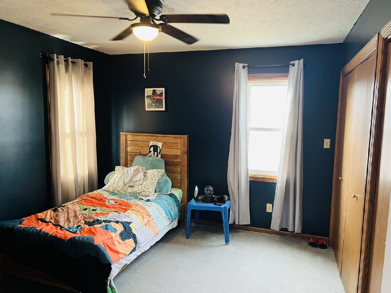
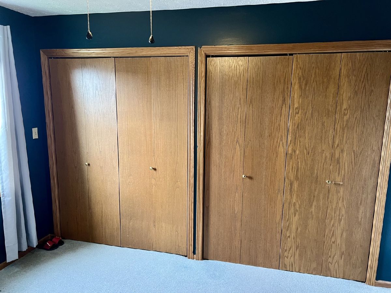
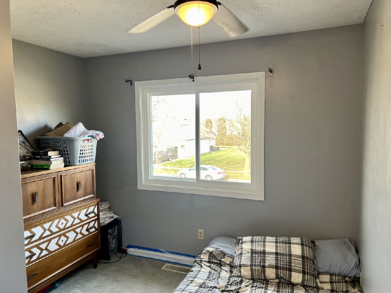
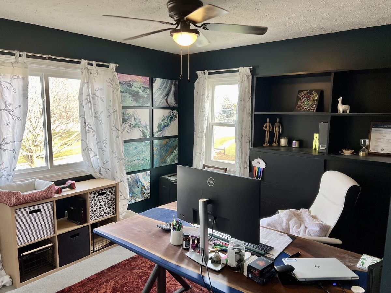
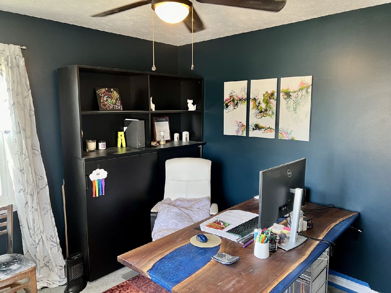
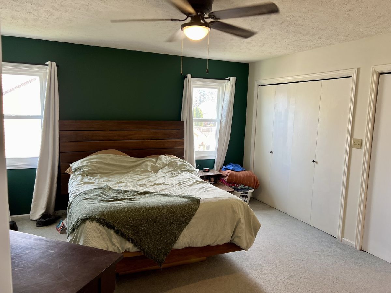
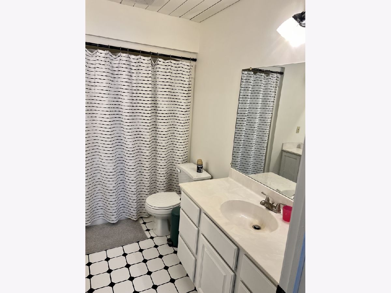
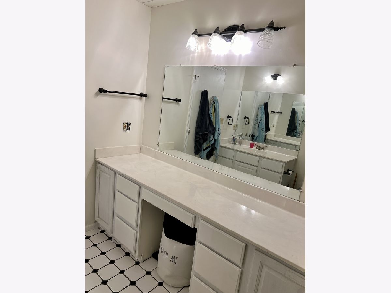
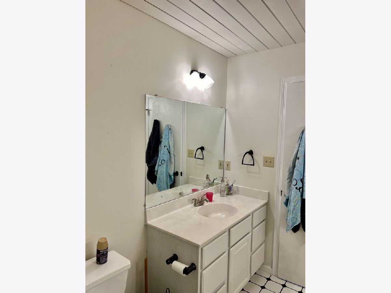
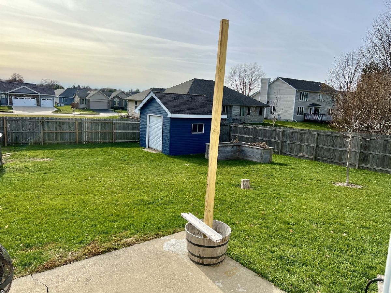
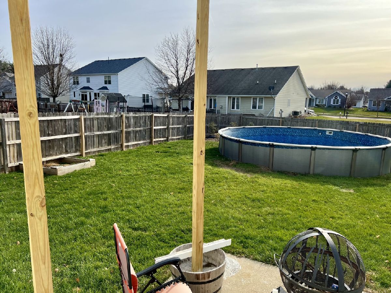
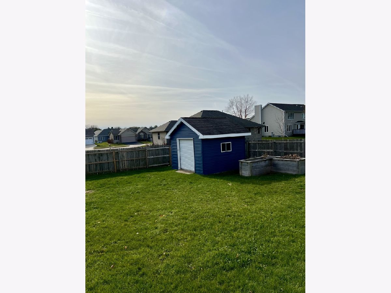
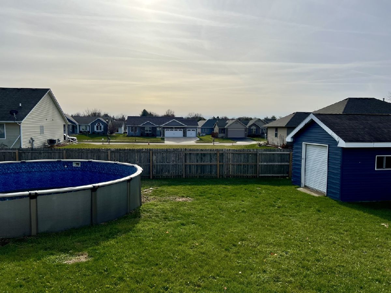
Room Specifics
Total Bedrooms: 4
Bedrooms Above Ground: 4
Bedrooms Below Ground: 0
Dimensions: —
Floor Type: —
Dimensions: —
Floor Type: —
Dimensions: —
Floor Type: —
Full Bathrooms: 3
Bathroom Amenities: —
Bathroom in Basement: 0
Rooms: —
Basement Description: Partially Finished
Other Specifics
| 2 | |
| — | |
| Concrete | |
| — | |
| — | |
| 68X135X90X130 | |
| Unfinished | |
| — | |
| — | |
| — | |
| Not in DB | |
| — | |
| — | |
| — | |
| — |
Tax History
| Year | Property Taxes |
|---|---|
| 2024 | $5,503 |
Contact Agent
Nearby Sold Comparables
Contact Agent
Listing Provided By
Hayden Real Estate, Inc.

