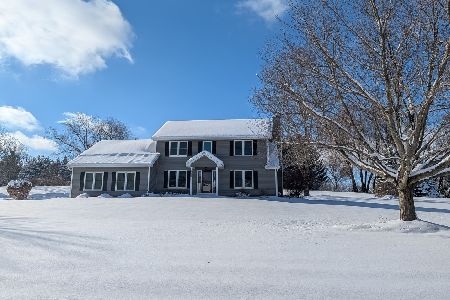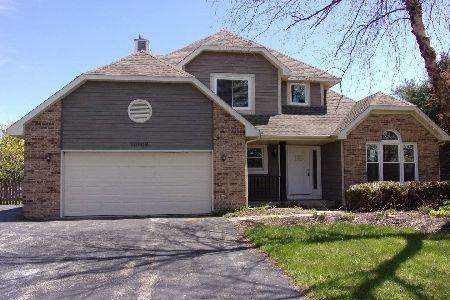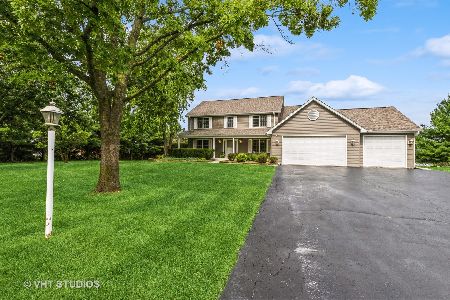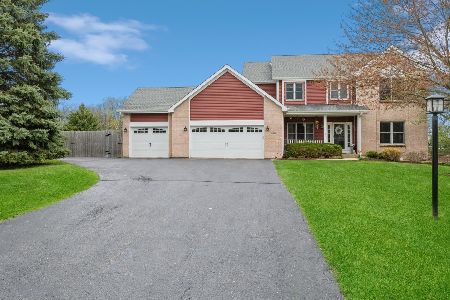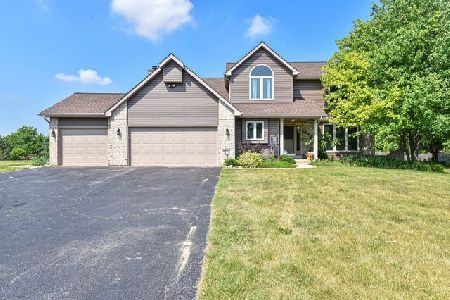10902 Michigan Drive, Spring Grove, Illinois 60081
$290,000
|
Sold
|
|
| Status: | Closed |
| Sqft: | 3,700 |
| Cost/Sqft: | $81 |
| Beds: | 4 |
| Baths: | 4 |
| Year Built: | 1996 |
| Property Taxes: | $8,743 |
| Days On Market: | 3415 |
| Lot Size: | 1,00 |
Description
NEW Carpet & New Stainless Steel Appliances are waiting for you in this beautiful two story home of Breezy Lawn Estates! The home offers a great layout and features light spacious rooms, hardwood flooring throughout the eating area and kitchen that opens to the family room with cozy fireplace. The master bedroom features tray ceilings and a roomy walk-in closet with laundry chute. The large master bath is equipped with separate shower, double sink vanity, and Jacuzzi tub. The home continues with a full finished walk-out basement and enormous recreation room, full bath, storage room, and office or 5th bedroom -Perfect for an in-law suite. A heated 3 car garage, in-ground sprinkler system and above ground pool all resting on a beautiful 1 acre lot make this home a terrific value and a must see!
Property Specifics
| Single Family | |
| — | |
| Traditional | |
| 1996 | |
| Full,Walkout | |
| MODENA | |
| No | |
| 1 |
| Mc Henry | |
| Breezy Lawn Estates | |
| 45 / Annual | |
| None | |
| Private Well | |
| Septic-Private | |
| 09364719 | |
| 0507231002 |
Nearby Schools
| NAME: | DISTRICT: | DISTANCE: | |
|---|---|---|---|
|
Grade School
Richmond Grade School |
2 | — | |
|
Middle School
Nippersink Middle School |
2 | Not in DB | |
|
High School
Richmond-burton Community High S |
157 | Not in DB | |
Property History
| DATE: | EVENT: | PRICE: | SOURCE: |
|---|---|---|---|
| 28 Feb, 2017 | Sold | $290,000 | MRED MLS |
| 7 Dec, 2016 | Under contract | $299,500 | MRED MLS |
| 11 Oct, 2016 | Listed for sale | $299,500 | MRED MLS |
Room Specifics
Total Bedrooms: 4
Bedrooms Above Ground: 4
Bedrooms Below Ground: 0
Dimensions: —
Floor Type: Carpet
Dimensions: —
Floor Type: Carpet
Dimensions: —
Floor Type: Carpet
Full Bathrooms: 4
Bathroom Amenities: Whirlpool,Separate Shower,Double Sink,Soaking Tub
Bathroom in Basement: 1
Rooms: Eating Area,Office,Bonus Room,Recreation Room,Foyer,Walk In Closet
Basement Description: Finished
Other Specifics
| 3 | |
| Concrete Perimeter | |
| Asphalt,Side Drive | |
| Deck, Patio, Porch, Above Ground Pool, Storms/Screens | |
| Landscaped | |
| 182X201X266X199 | |
| Unfinished | |
| Full | |
| Hardwood Floors, In-Law Arrangement, First Floor Laundry | |
| Range, Microwave, Dishwasher, Refrigerator, Washer, Dryer, Stainless Steel Appliance(s) | |
| Not in DB | |
| Street Paved | |
| — | |
| — | |
| Wood Burning, Attached Fireplace Doors/Screen, Gas Starter |
Tax History
| Year | Property Taxes |
|---|---|
| 2017 | $8,743 |
Contact Agent
Nearby Similar Homes
Nearby Sold Comparables
Contact Agent
Listing Provided By
Baird & Warner

