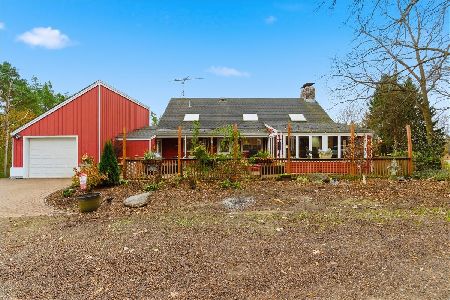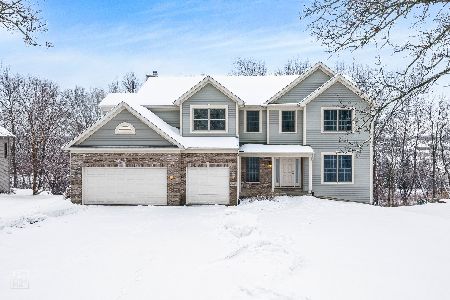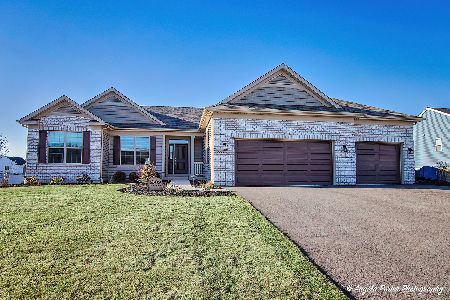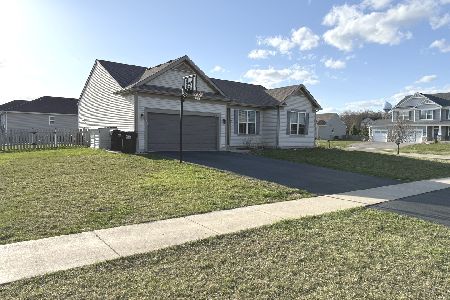10906 Quail Crossing, Richmond, Illinois 60071
$465,000
|
Sold
|
|
| Status: | Closed |
| Sqft: | 4,562 |
| Cost/Sqft: | $101 |
| Beds: | 3 |
| Baths: | 3 |
| Year Built: | 2008 |
| Property Taxes: | $9,330 |
| Days On Market: | 1729 |
| Lot Size: | 0,80 |
Description
WELCOME HOME to this meticulously maintained ranch in Sunset Ridge Estates! Step inside to the open floor plan prefect for entertaining and daily living. The kitchen boasts gorgeous oak flooring, cabinetry, granite counters and under/over cabinet lighting. Wake up with your favorite cup of coffee on the back deck as you watch the sun rise over the pond. Relax in your master suite featuring tray ceilings, master bath with dual sinks, Jacuzzi tub with separate shower. Two additional bedrooms, full bath and laundry room complete the main level. Escape to your finished LL offering a recreation room, theater room, exercise room, 1/2 bath and a storage room that will never leave you needing more! Newer siding, roof, front windows, garage doors, gutters and downspouts and new AC unit in 2020. Included is a Control 4 System for all your media, music and TV's. Exterior is beautifully landscaped with perennials and pavers. Richmond is close to restaurants, shopping State Parks and WI/IL border. Come and view this beautiful home now, it won't last long!
Property Specifics
| Single Family | |
| — | |
| — | |
| 2008 | |
| Full | |
| — | |
| Yes | |
| 0.8 |
| Mc Henry | |
| Sunset Ridge | |
| 185 / Annual | |
| Other | |
| Public | |
| Public Sewer | |
| 11098593 | |
| 0409230020 |
Nearby Schools
| NAME: | DISTRICT: | DISTANCE: | |
|---|---|---|---|
|
Grade School
Richmond Grade School |
2 | — | |
|
Middle School
Nippersink Middle School |
2 | Not in DB | |
|
High School
Richmond-burton Community High S |
157 | Not in DB | |
Property History
| DATE: | EVENT: | PRICE: | SOURCE: |
|---|---|---|---|
| 2 Aug, 2021 | Sold | $465,000 | MRED MLS |
| 28 May, 2021 | Under contract | $459,900 | MRED MLS |
| 24 May, 2021 | Listed for sale | $459,900 | MRED MLS |
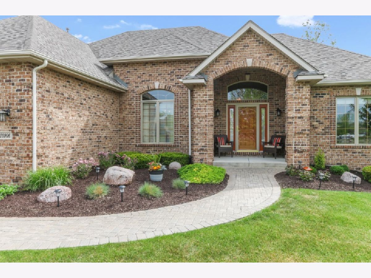
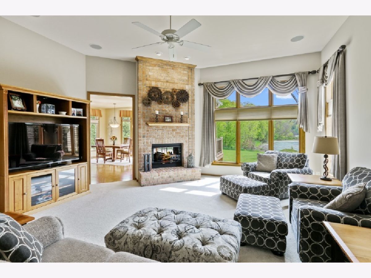
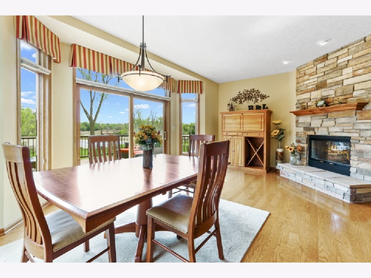
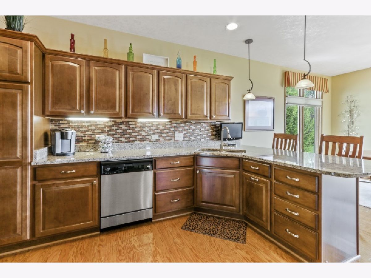
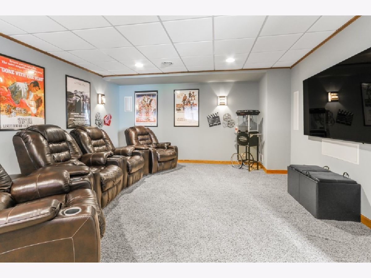
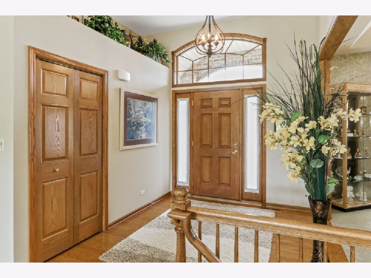
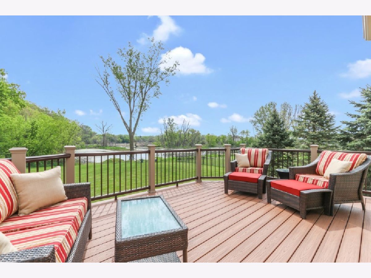
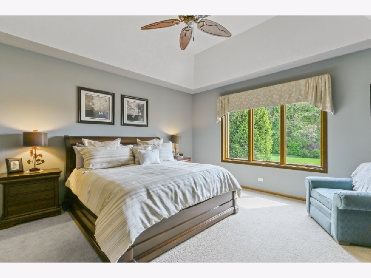
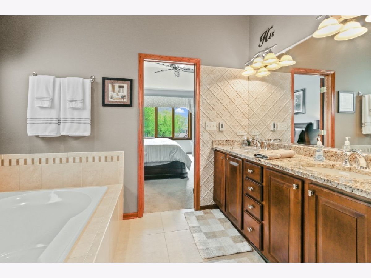
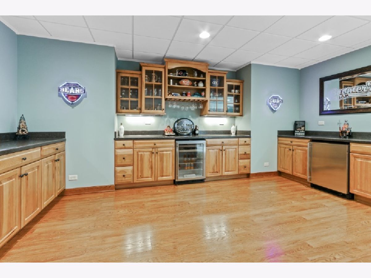
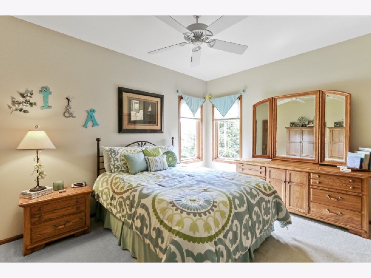
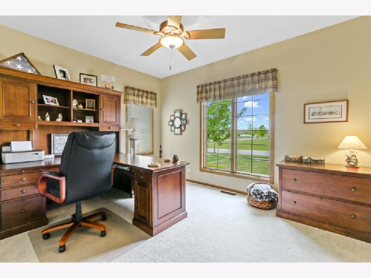
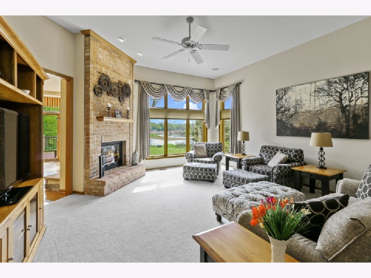
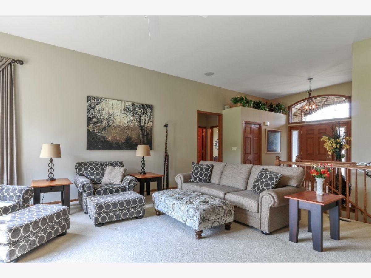
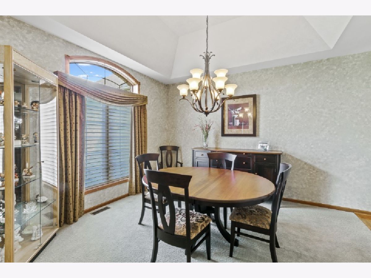
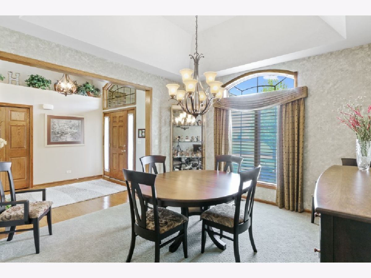
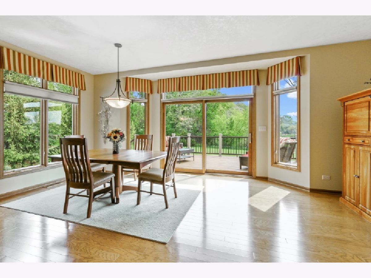
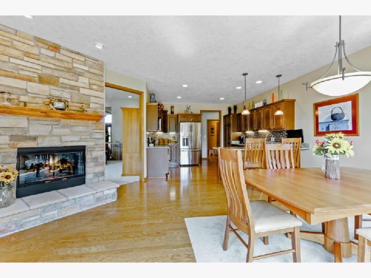
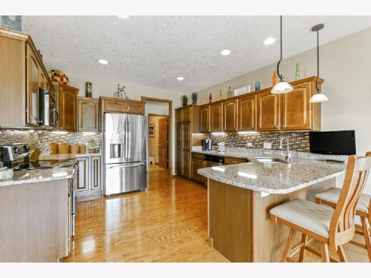
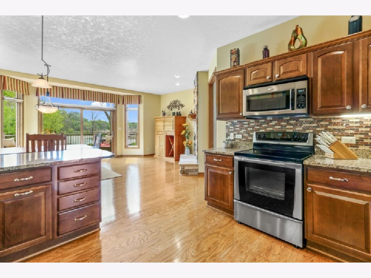
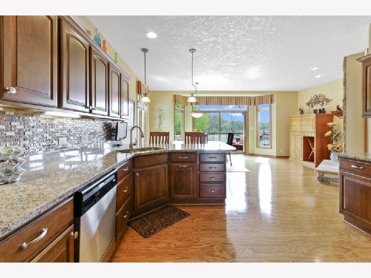
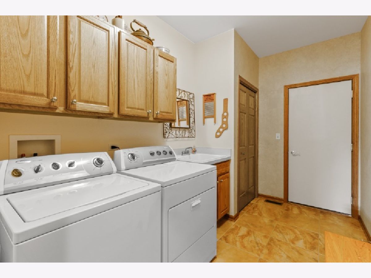
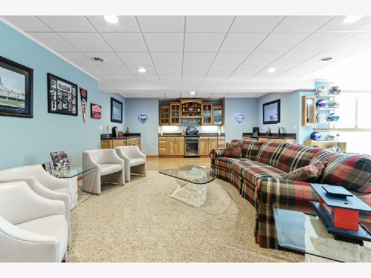
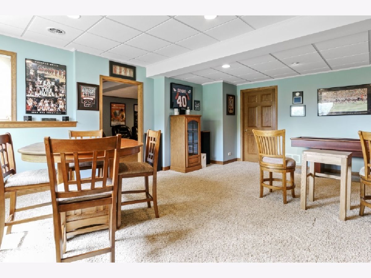
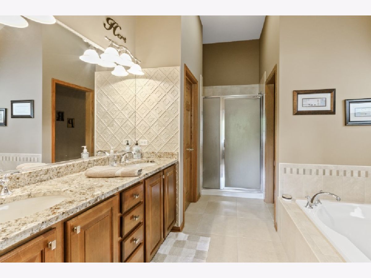
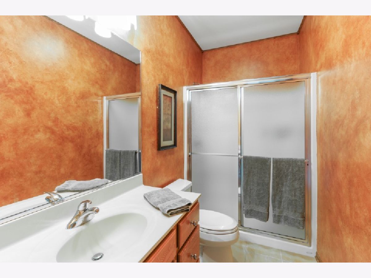
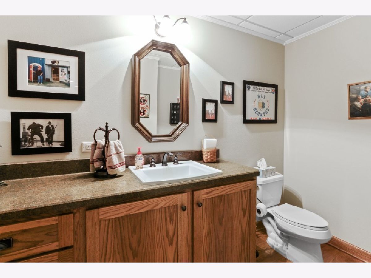
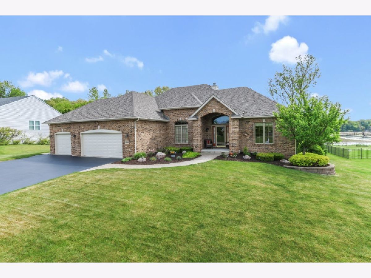
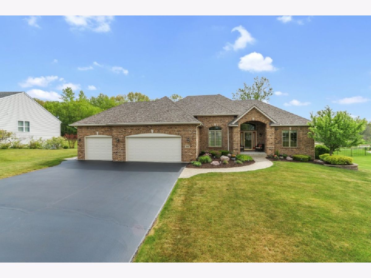
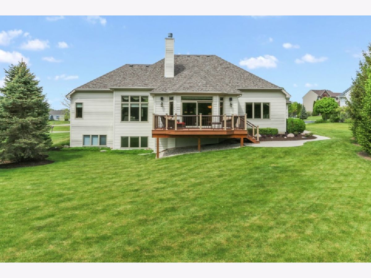
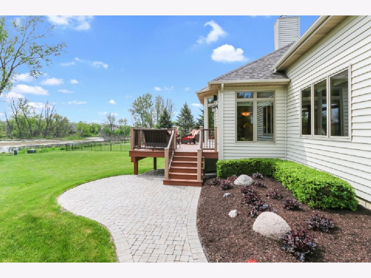
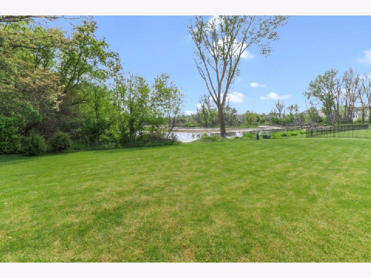
Room Specifics
Total Bedrooms: 3
Bedrooms Above Ground: 3
Bedrooms Below Ground: 0
Dimensions: —
Floor Type: Carpet
Dimensions: —
Floor Type: Carpet
Full Bathrooms: 3
Bathroom Amenities: Whirlpool,Separate Shower,Double Sink
Bathroom in Basement: 1
Rooms: Recreation Room,Exercise Room,Theatre Room,Foyer,Utility Room-Lower Level,Storage
Basement Description: Partially Finished,Concrete (Basement),Rec/Family Area,Storage Space
Other Specifics
| 3 | |
| — | |
| Asphalt | |
| — | |
| — | |
| 98.57X191.15X62.21X73X207. | |
| — | |
| Full | |
| Vaulted/Cathedral Ceilings, Hardwood Floors, First Floor Bedroom, First Floor Laundry, First Floor Full Bath, Walk-In Closet(s), Open Floorplan, Some Carpeting, Dining Combo, Drapes/Blinds, Granite Counters, Separate Dining Room | |
| Range, Microwave, Dishwasher, Refrigerator, Washer, Dryer, Stainless Steel Appliance(s), Water Softener Owned | |
| Not in DB | |
| — | |
| — | |
| — | |
| Double Sided, Gas Log, Gas Starter |
Tax History
| Year | Property Taxes |
|---|---|
| 2021 | $9,330 |
Contact Agent
Nearby Similar Homes
Nearby Sold Comparables
Contact Agent
Listing Provided By
Keefe Real Estate Inc


