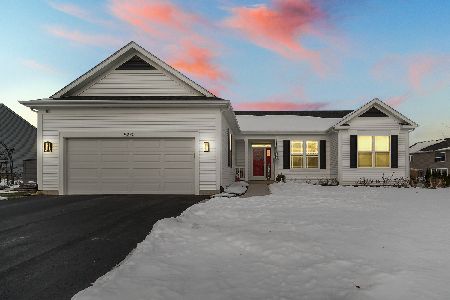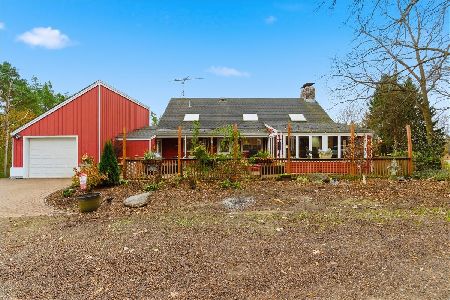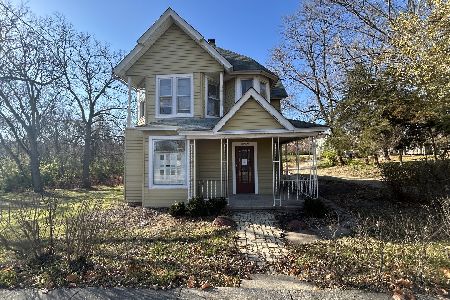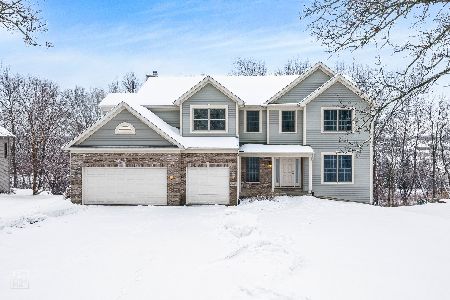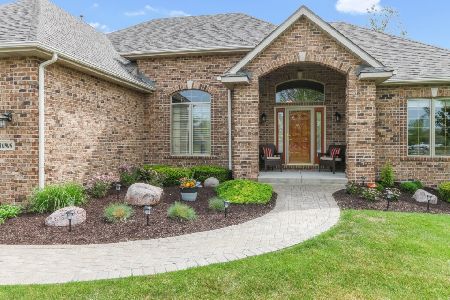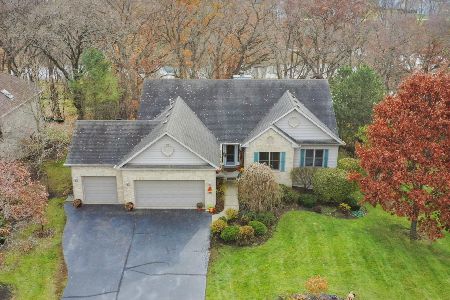5135 Wood Duck Lane, Richmond, Illinois 60071
$542,500
|
Sold
|
|
| Status: | Closed |
| Sqft: | 3,216 |
| Cost/Sqft: | $171 |
| Beds: | 5 |
| Baths: | 4 |
| Year Built: | 2004 |
| Property Taxes: | $10,031 |
| Days On Market: | 422 |
| Lot Size: | 1,10 |
Description
THE PERFECT BLEND OF MODERN CHARM AND SOPHISTICATION WITH AMENITIES THAT ARE SURE TO IMPRESS! Look no further, your DREAM HOME will be found in this truly BETTER THAN NEW 5 bedroom, 3.5 bathroom two story home! Renovated from inside out, you will be captivated the moment you walk through the door into the dramatic two story foyer. The gleaming hardwood flooring and on trend color palette flows throughout the spacious open floor plan offering 3 levels of living space! The LIGHT AND BRIGHT family room features volume ceilings and a brick fireplace flanked by walls of sun drenched windows and leads to the incredible CHEF'S DREAM KITCHEN! Boasting an abundance of white cabinetry, quartz countertops, stainless appliances, an extended island with seating, and pantry. The separate dining room is enhanced by a custom accent wall and will accommodate your festive holiday dinners and is adjacent to the spacious formal living room. A convenient bonus room is off of the family room, ideal for a play room, office or den! JUST IMAGINE warm weather entertaining in the screened porch which is accessible from both the bonus room and family room and leads to the NEWER deck and gorgeous Unilock paver patio. As you ascend to the second level you will find a large primary bedroom boasting dual closets and a serene spa like bathroom. ESCAPE AFTER A LONG DAY while soaking in the tub then enjoying a book in the cozy reading nook. Three additional spacious bedrooms feature a Jack and Jill closet and are serviced by a full bathroom with a double vanity and shower/tub combo. Take in the everchanging views from the 2nd level overlook of the two story family room and beautiful backyard. BUT WAIT, THERE IS MUCH MORE! The NEWLY FINISHED walk out basement features a huge recreation room, golf/game room, 5th bedroom and a full bathroom! Ideal for an in law or college kids coming back home too! This amazing home offers over 4700 square feet of living space including the basement square footage! The 3 car garage and over 1 acre of a partially wooded yard with pond views will bring hours of enjoyment whether summer or winter! This turn key home is truly move in ready, absolutely nothing to do but unpack and enjoy! Located on a quiet dead end street in a highly rated school district, only minutes to the Metra Station~expressway and shopping and recreation in Lake Geneva too! Just some of the numerous home updates include: Roof, siding, gutters (2022), Unilock sidewalk and patio (2023), Deck (2023), Carpeting (2021), Interior painting and wall treatment (2021), Staircase renovation (2021), Garage doors and front door including Smartlock (2023), Basement renovation (2023), Backyard clearing (2024), Kitchen appliances (2021), Furnace/A/C/Hot water heater (2019). TIME TO RING IN THE NEW YEAR at 5135 Wood Duck Lane! PER SELLERS MAY CONTINUE TO SHOW!
Property Specifics
| Single Family | |
| — | |
| — | |
| 2004 | |
| — | |
| — | |
| No | |
| 1.1 |
| — | |
| Hunt Club Estates | |
| 185 / Annual | |
| — | |
| — | |
| — | |
| 12213028 | |
| 0409230004 |
Nearby Schools
| NAME: | DISTRICT: | DISTANCE: | |
|---|---|---|---|
|
Grade School
Richmond Grade School |
2 | — | |
|
Middle School
Nippersink Middle School |
2 | Not in DB | |
|
High School
Richmond-burton Community High S |
157 | Not in DB | |
Property History
| DATE: | EVENT: | PRICE: | SOURCE: |
|---|---|---|---|
| 5 Mar, 2021 | Sold | $272,000 | MRED MLS |
| 27 Jan, 2021 | Under contract | $259,850 | MRED MLS |
| 20 Jan, 2021 | Listed for sale | $259,850 | MRED MLS |
| 21 Jan, 2025 | Sold | $542,500 | MRED MLS |
| 28 Nov, 2024 | Under contract | $549,900 | MRED MLS |
| 22 Nov, 2024 | Listed for sale | $549,900 | MRED MLS |
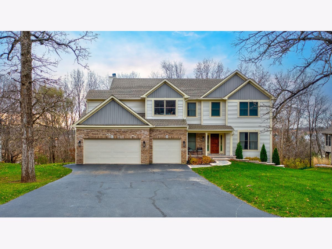
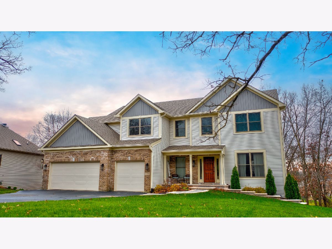
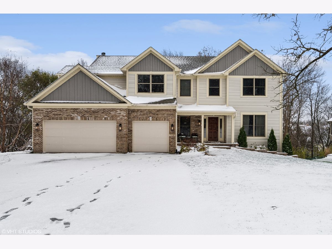
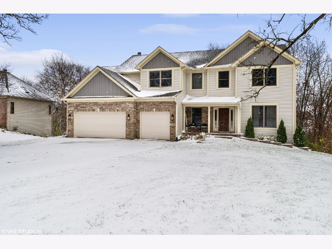
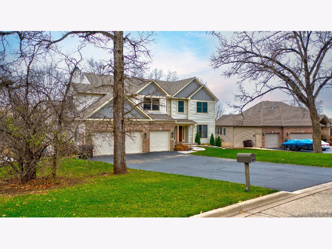
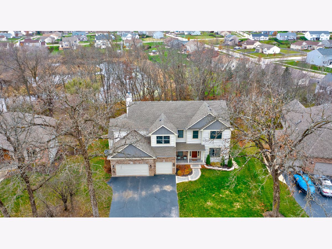
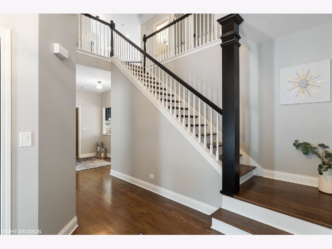
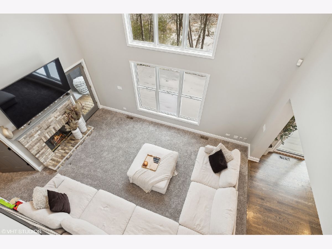
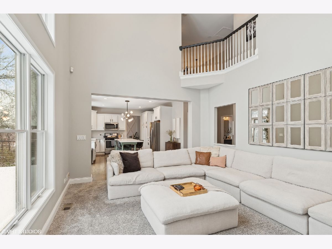
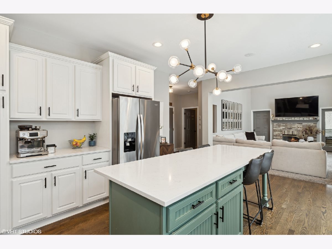
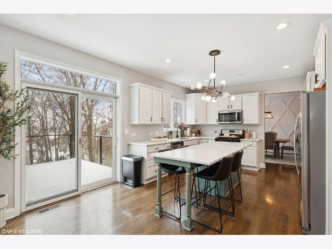
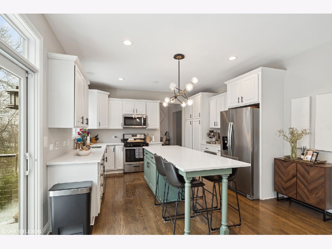
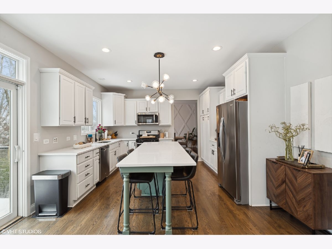
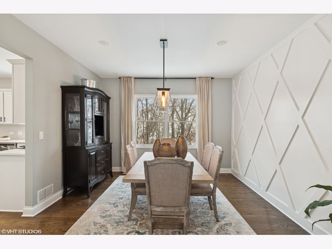
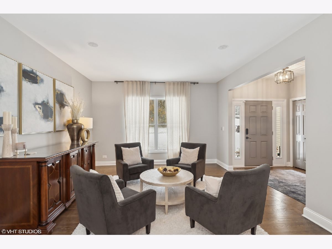
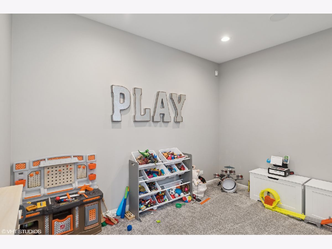
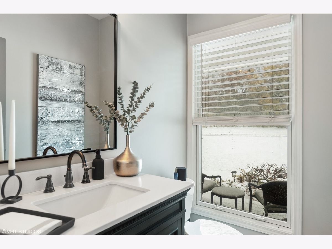
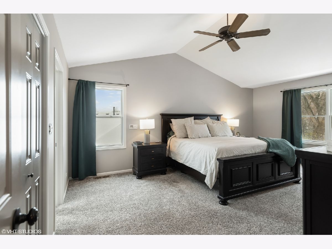
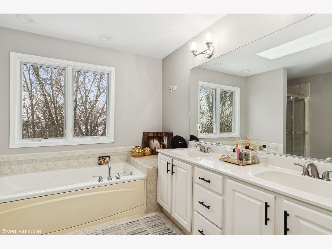
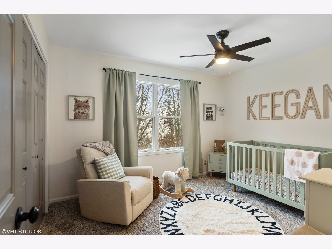
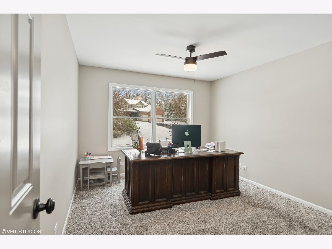
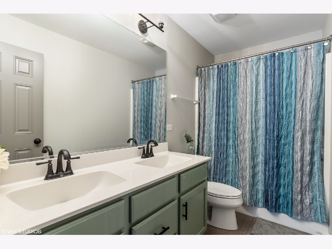
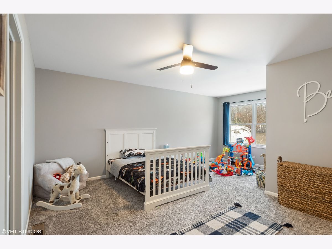
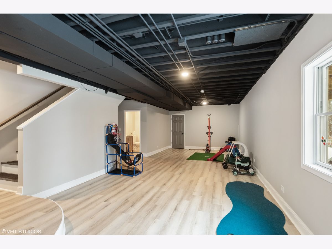
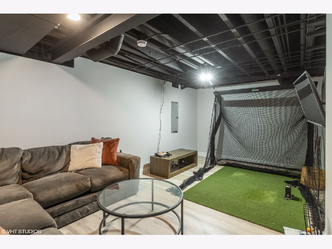
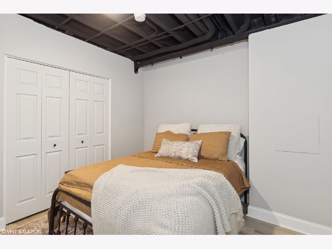
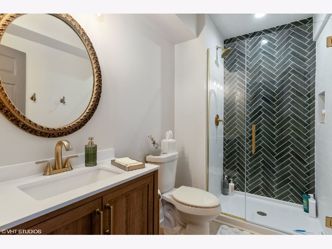
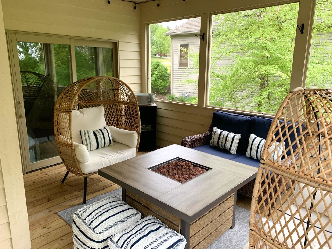
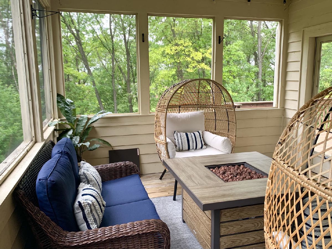
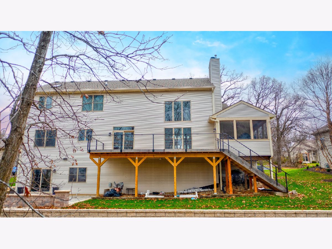
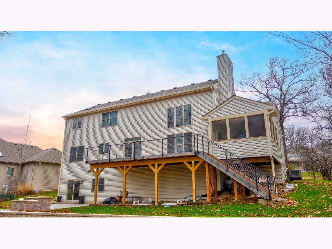
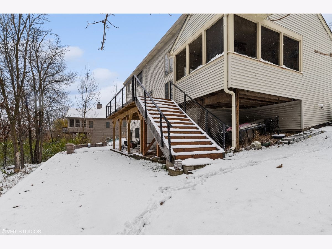
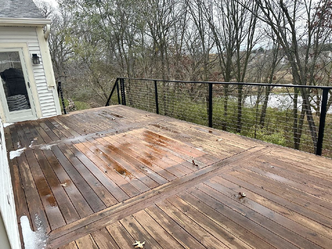
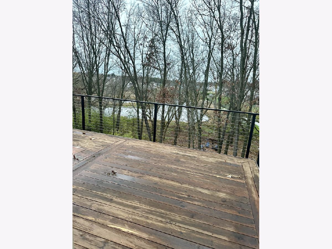
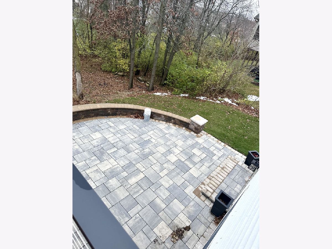
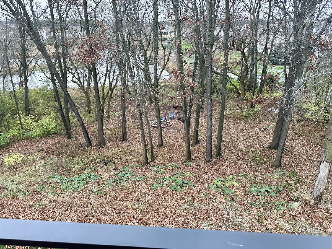
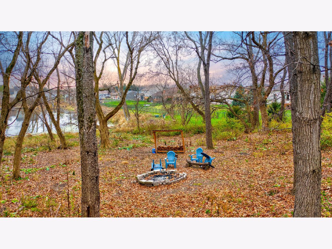
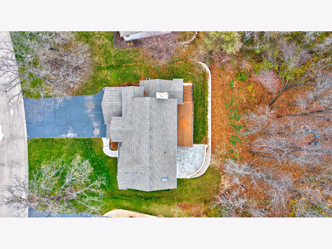
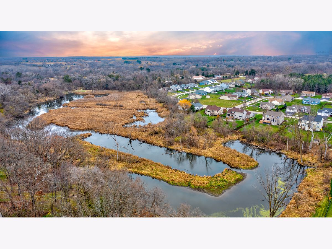
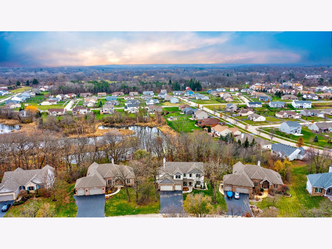
Room Specifics
Total Bedrooms: 5
Bedrooms Above Ground: 5
Bedrooms Below Ground: 0
Dimensions: —
Floor Type: —
Dimensions: —
Floor Type: —
Dimensions: —
Floor Type: —
Dimensions: —
Floor Type: —
Full Bathrooms: 4
Bathroom Amenities: Whirlpool,Separate Shower,Double Sink
Bathroom in Basement: 1
Rooms: —
Basement Description: Finished,Unfinished,Rec/Family Area,Storage Space
Other Specifics
| 3 | |
| — | |
| Asphalt | |
| — | |
| — | |
| 90X243X258X76X272X62X227 | |
| — | |
| — | |
| — | |
| — | |
| Not in DB | |
| — | |
| — | |
| — | |
| — |
Tax History
| Year | Property Taxes |
|---|---|
| 2021 | $12,857 |
| 2025 | $10,031 |
Contact Agent
Nearby Similar Homes
Nearby Sold Comparables
Contact Agent
Listing Provided By
Baird & Warner

