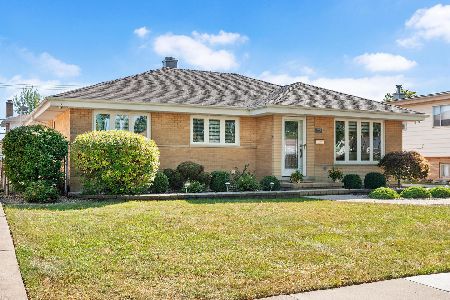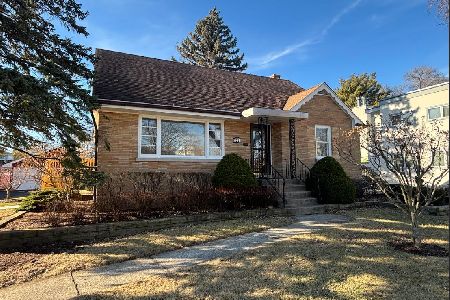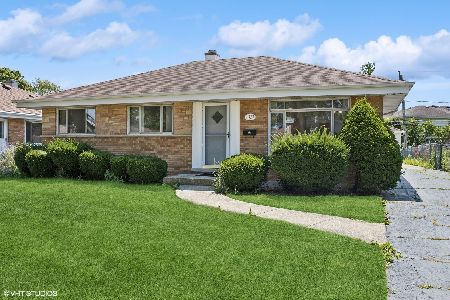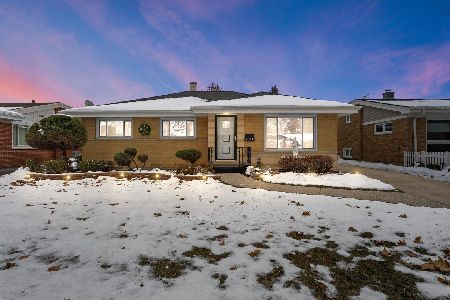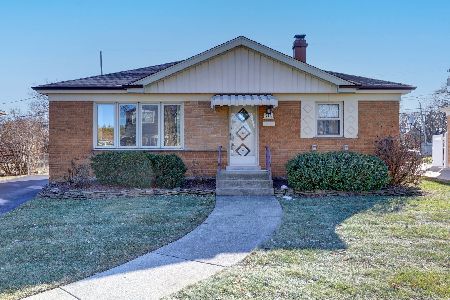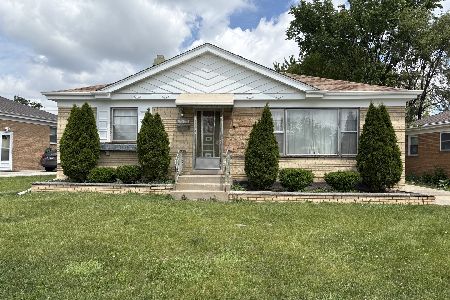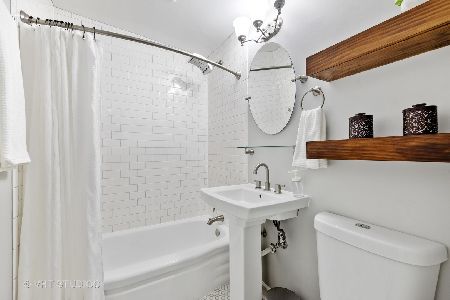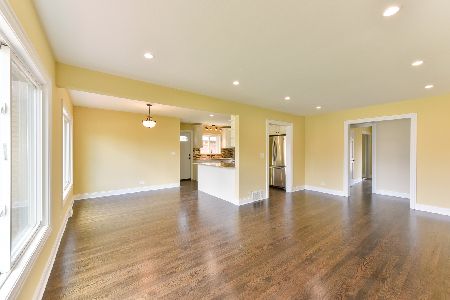10907 Windsor Drive, Westchester, Illinois 60154
$369,900
|
Sold
|
|
| Status: | Closed |
| Sqft: | 1,205 |
| Cost/Sqft: | $307 |
| Beds: | 3 |
| Baths: | 3 |
| Year Built: | 1958 |
| Property Taxes: | $6,596 |
| Days On Market: | 1963 |
| Lot Size: | 0,17 |
Description
Recent rehab in sought after South Westchester Martindale Estates! Open concept main level is perfect for family life and entertainment. Kitchen features a huge island with marble countertops and all stainless steel appliances, 2015. Beautiful! Spacious full basement includes a family room with space for a game table plus play room area and large laundry room plus full bath with shower! Updated just 5 years ago with new plumbing and electrical, energy efficient furnace, 200 AMP electrical service, aluminum siding and gutters, hot water heater, thermal pane vinyl windows throughout, and AC condenser. Covered outdoor patio is a perfect place to enjoy our sun filled warm days. Location is to die for: Close to so much and easy to get to highways I-294, I-290, route 83, etc; Oak Brook, downtown La Grange, downtown Western Springs, are all a hop skip and a jump away. Neighborhood is well kept and lovely.
Property Specifics
| Single Family | |
| — | |
| — | |
| 1958 | |
| Full | |
| — | |
| No | |
| 0.17 |
| Cook | |
| Mayfair Park | |
| — / Not Applicable | |
| None | |
| Public | |
| Public Sewer | |
| 10805666 | |
| 15291120280000 |
Nearby Schools
| NAME: | DISTRICT: | DISTANCE: | |
|---|---|---|---|
|
Grade School
Westchester Primary School |
92.5 | — | |
|
Middle School
Westchester Middle School |
92.5 | Not in DB | |
|
High School
Proviso West High School |
209 | Not in DB | |
Property History
| DATE: | EVENT: | PRICE: | SOURCE: |
|---|---|---|---|
| 16 Apr, 2018 | Sold | $360,000 | MRED MLS |
| 12 Mar, 2018 | Under contract | $369,900 | MRED MLS |
| 7 Mar, 2018 | Listed for sale | $369,900 | MRED MLS |
| 30 Oct, 2020 | Sold | $369,900 | MRED MLS |
| 2 Sep, 2020 | Under contract | $369,900 | MRED MLS |
| 1 Sep, 2020 | Listed for sale | $369,900 | MRED MLS |
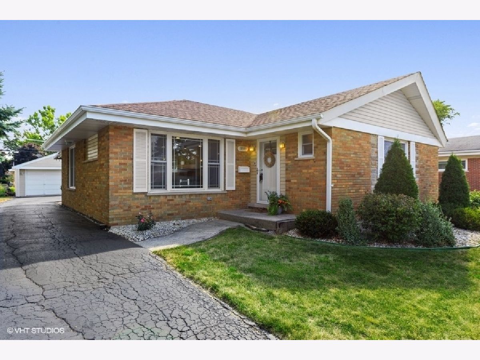
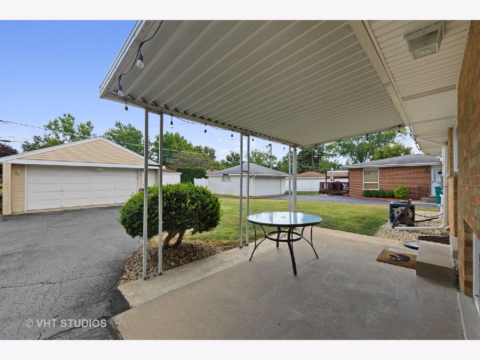
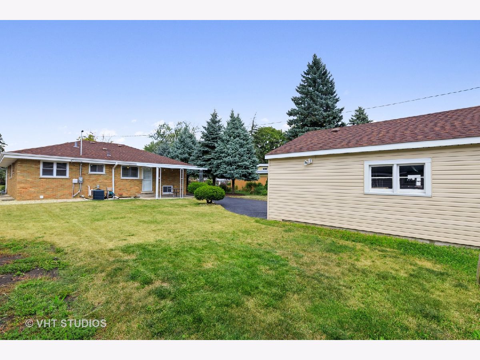
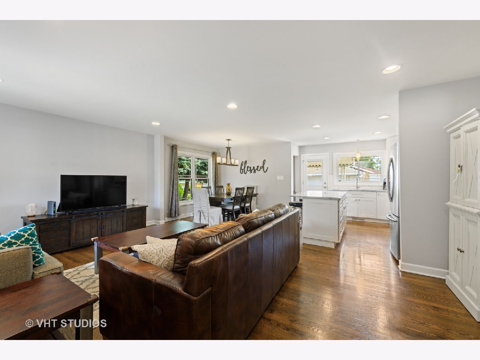
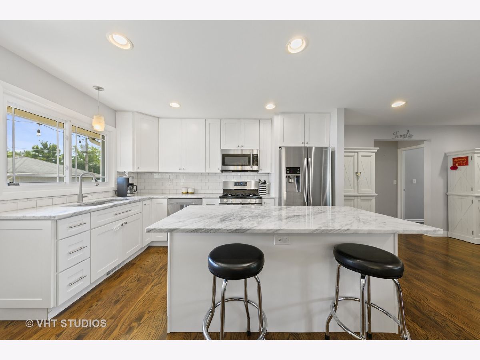
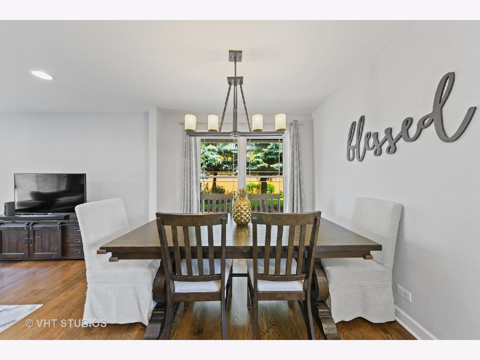
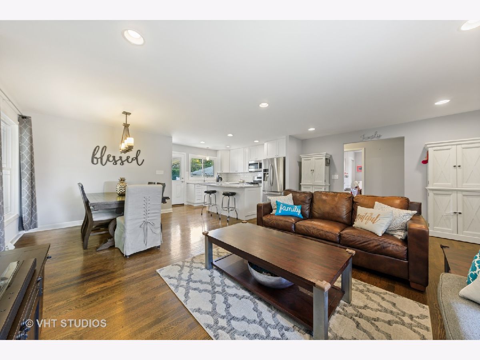
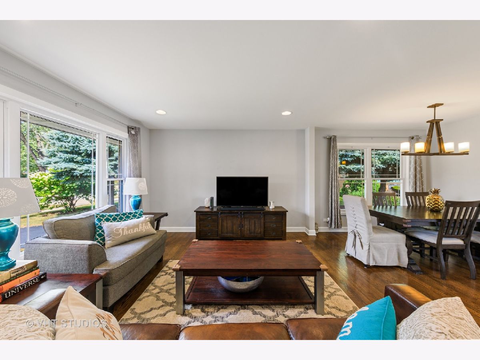
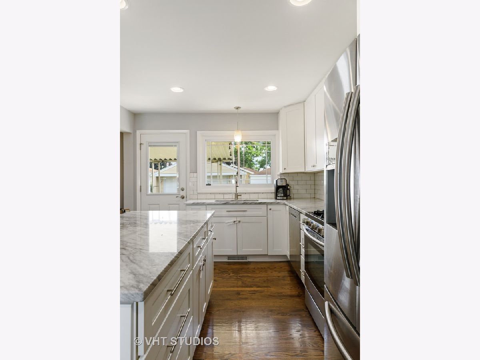
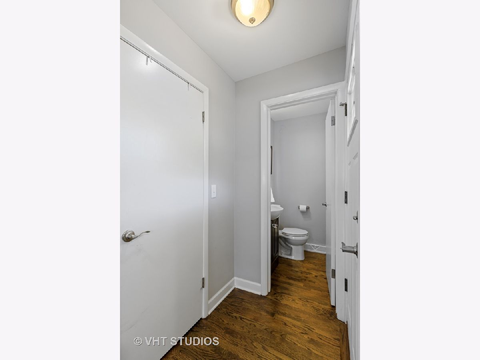
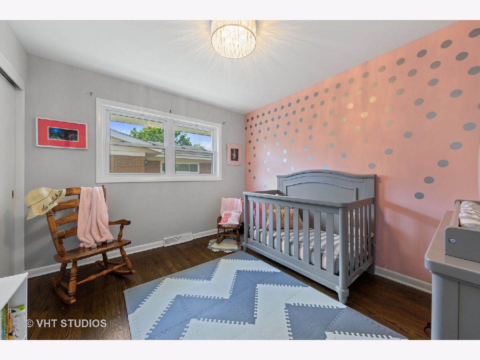
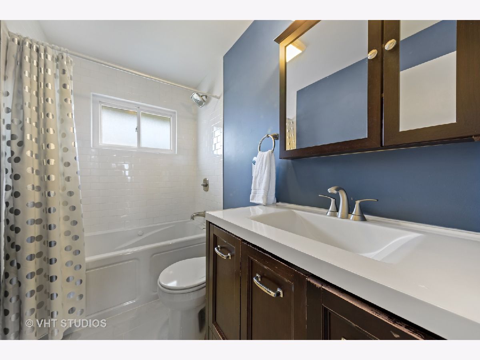
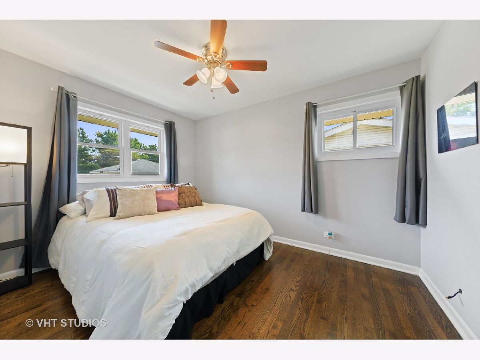
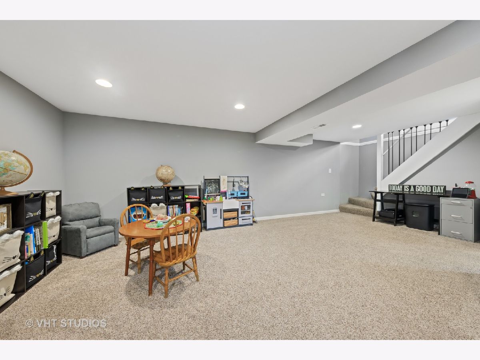
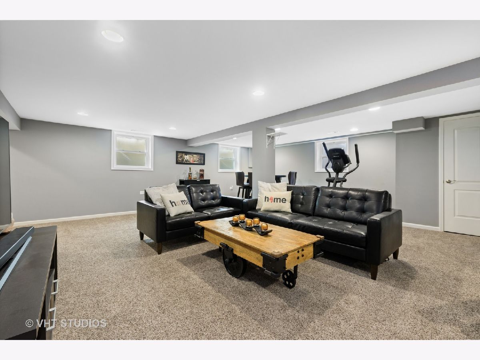
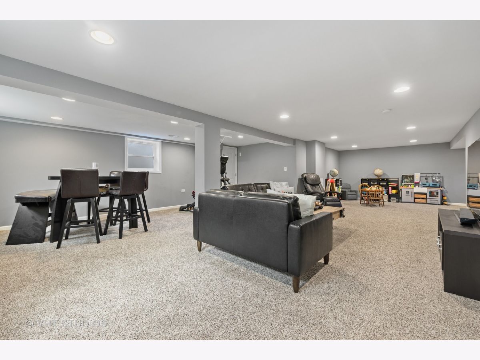
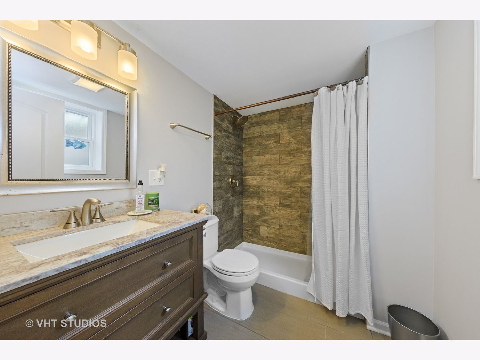
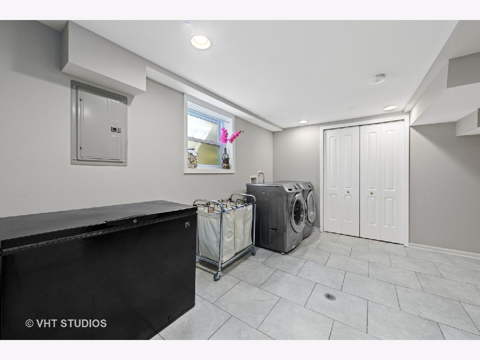
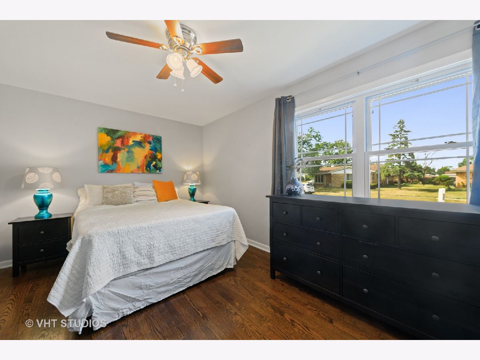
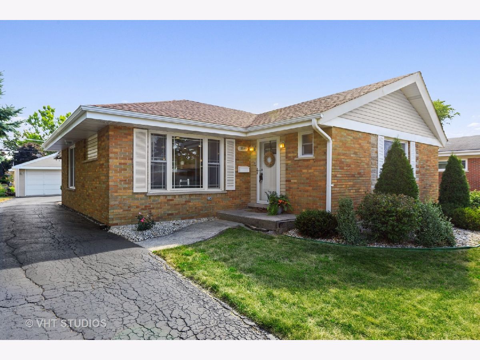
Room Specifics
Total Bedrooms: 3
Bedrooms Above Ground: 3
Bedrooms Below Ground: 0
Dimensions: —
Floor Type: Hardwood
Dimensions: —
Floor Type: Hardwood
Full Bathrooms: 3
Bathroom Amenities: —
Bathroom in Basement: 1
Rooms: Play Room
Basement Description: Finished
Other Specifics
| 2.5 | |
| Concrete Perimeter | |
| Asphalt | |
| Patio | |
| — | |
| 54X136 | |
| — | |
| None | |
| — | |
| Range, Microwave, Dishwasher, Refrigerator, Washer, Dryer, Disposal, Stainless Steel Appliance(s) | |
| Not in DB | |
| — | |
| — | |
| — | |
| — |
Tax History
| Year | Property Taxes |
|---|---|
| 2018 | $5,791 |
| 2020 | $6,596 |
Contact Agent
Nearby Similar Homes
Nearby Sold Comparables
Contact Agent
Listing Provided By
@properties

