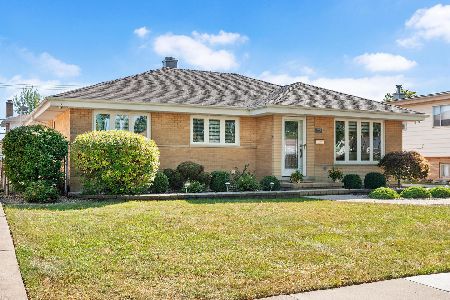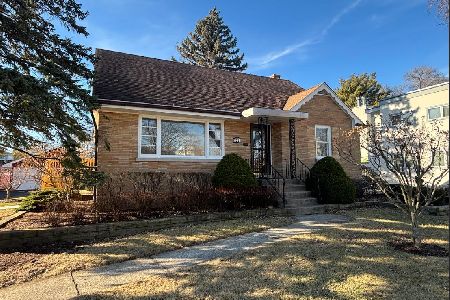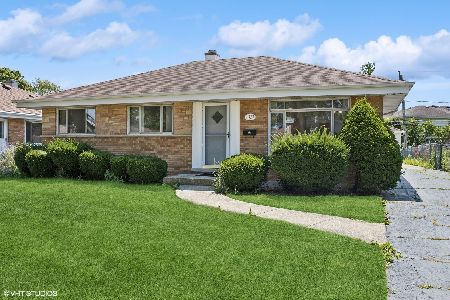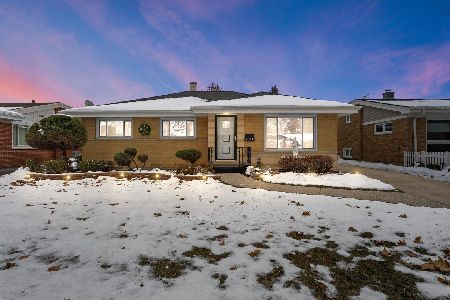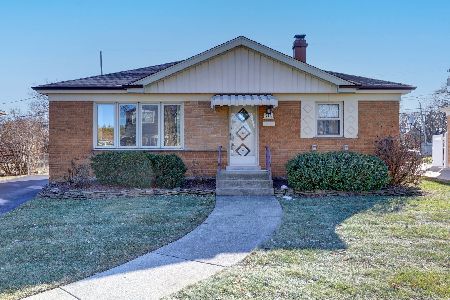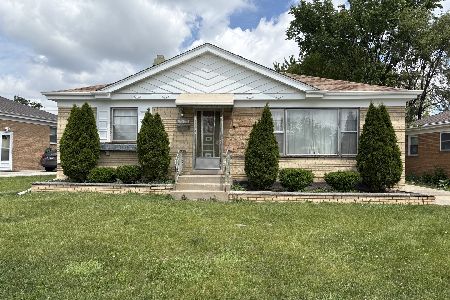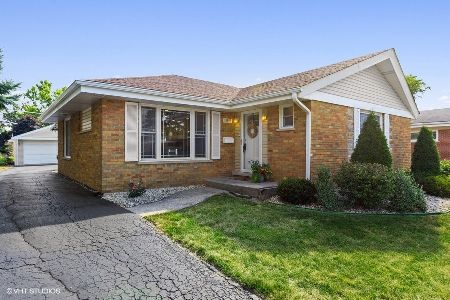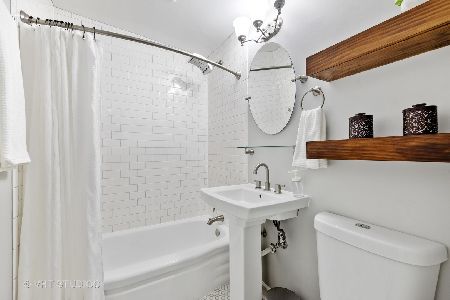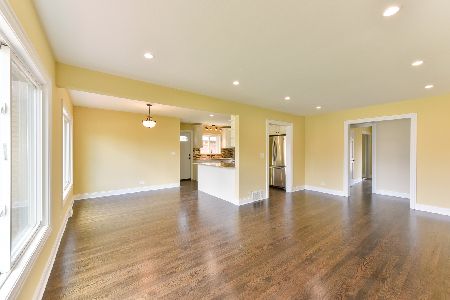10907 Windsor Drive, Westchester, Illinois 60154
$360,000
|
Sold
|
|
| Status: | Closed |
| Sqft: | 1,205 |
| Cost/Sqft: | $307 |
| Beds: | 3 |
| Baths: | 3 |
| Year Built: | 1958 |
| Property Taxes: | $5,791 |
| Days On Market: | 2873 |
| Lot Size: | 0,17 |
Description
This one is a BEAUTY! Now available in desirable South Westchester! Location, location, location! Minutes away from Oak brook Mall, Downtown La Grange, Downtown Western Springs, Rt. 83, 88, 294, 290 and only 10 mins away from Brookfield Zoo! Getting ANYWHERE is a breeze! This spacious home has been COMPLETELY RENOVATED with no detail missed. A design and lay out that caters to today's open concept lifestyle with room to grow and entertain. A HUGE laundry room, ALL new plumbing and electrical, new HE furnace, 200 AMP service, new aluminum siding and gutters, new hot water tank, new thermal pane vinyl windows through out, new AC. COMPLETE REHAB just under 2 years ago! Gorgeous real hardwood floors through out first floor, marble kitchen counter tops, gorgeous island, jet tub and more! This house is a MUST SEE and will not be on the market long!
Property Specifics
| Single Family | |
| — | |
| Ranch | |
| 1958 | |
| Full | |
| — | |
| No | |
| 0.17 |
| Cook | |
| Martindale Estates | |
| 0 / Not Applicable | |
| None | |
| Public | |
| Public Sewer | |
| 09875847 | |
| 15291120280000 |
Property History
| DATE: | EVENT: | PRICE: | SOURCE: |
|---|---|---|---|
| 16 Apr, 2018 | Sold | $360,000 | MRED MLS |
| 12 Mar, 2018 | Under contract | $369,900 | MRED MLS |
| 7 Mar, 2018 | Listed for sale | $369,900 | MRED MLS |
| 30 Oct, 2020 | Sold | $369,900 | MRED MLS |
| 2 Sep, 2020 | Under contract | $369,900 | MRED MLS |
| 1 Sep, 2020 | Listed for sale | $369,900 | MRED MLS |
Room Specifics
Total Bedrooms: 3
Bedrooms Above Ground: 3
Bedrooms Below Ground: 0
Dimensions: —
Floor Type: Hardwood
Dimensions: —
Floor Type: Hardwood
Full Bathrooms: 3
Bathroom Amenities: Whirlpool
Bathroom in Basement: 1
Rooms: No additional rooms
Basement Description: Finished
Other Specifics
| 2.5 | |
| Concrete Perimeter | |
| Asphalt | |
| Patio | |
| — | |
| 54X136 | |
| — | |
| None | |
| Hardwood Floors, First Floor Bedroom, First Floor Full Bath | |
| Range, Microwave, Dishwasher, Refrigerator, Freezer, Disposal, Stainless Steel Appliance(s) | |
| Not in DB | |
| Curbs, Sidewalks, Street Lights, Street Paved | |
| — | |
| — | |
| — |
Tax History
| Year | Property Taxes |
|---|---|
| 2018 | $5,791 |
| 2020 | $6,596 |
Contact Agent
Nearby Similar Homes
Nearby Sold Comparables
Contact Agent
Listing Provided By
Keller Williams Preferred Rlty

